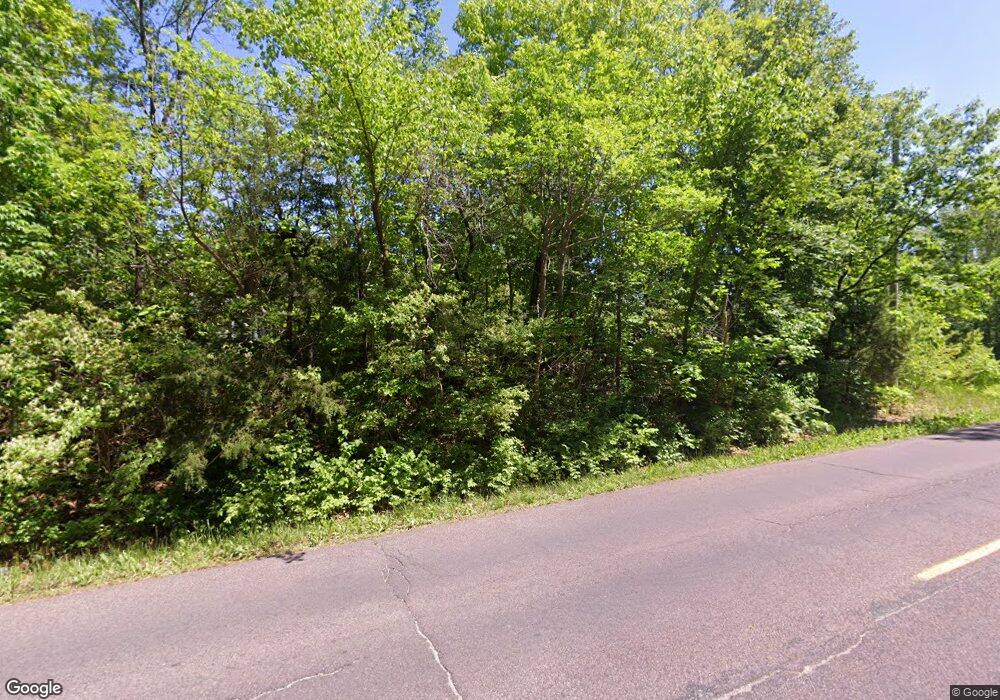4427 Honey Bee Rd Des Moines, IA 50317
Capitol Heights NeighborhoodEstimated Value: $276,000 - $316,000
3
Beds
3
Baths
1,562
Sq Ft
$193/Sq Ft
Est. Value
About This Home
This home is located at 4427 Honey Bee Rd, Des Moines, IA 50317 and is currently estimated at $300,708, approximately $192 per square foot. 4427 Honey Bee Rd is a home located in Polk County with nearby schools including Clay Elementary School, Southeast Polk Spring Creek- 6th Grade, and Southeast Polk Junior High School.
Ownership History
Date
Name
Owned For
Owner Type
Purchase Details
Closed on
Feb 4, 2025
Sold by
Hrc Grover Woods Llc
Bought by
Hubbell Homes Lc
Current Estimated Value
Create a Home Valuation Report for This Property
The Home Valuation Report is an in-depth analysis detailing your home's value as well as a comparison with similar homes in the area
Home Values in the Area
Average Home Value in this Area
Purchase History
| Date | Buyer | Sale Price | Title Company |
|---|---|---|---|
| Hubbell Homes Lc | $127,000 | None Listed On Document |
Source: Public Records
Tax History Compared to Growth
Tax History
| Year | Tax Paid | Tax Assessment Tax Assessment Total Assessment is a certain percentage of the fair market value that is determined by local assessors to be the total taxable value of land and additions on the property. | Land | Improvement |
|---|---|---|---|---|
| 2025 | -- | $210 | $210 | -- |
| 2024 | -- | $210 | $210 | $0 |
| 2023 | -- | $210 | $210 | $0 |
Source: Public Records
Map
Nearby Homes
- 4427 Honey Bee Ridge
- 4401 Honey Bee Ridge
- 4397 Honey Bee Ridge
- 4400 Honey Bee Ridge
- 4316 Grover Woods Ln
- 4310 Grover Woods Ln
- 4304 Grover Woods Ln
- 4396 Honey Bee Ridge
- 4392 Honey Bee Ridge
- 4315 Grover Woods Ln
- 4311 Grover Woods Ln
- 4307 Grover Woods Ln
- 4303 Grover Woods Ln
- 4299 Grover Woods Ln
- 4295 Grover Woods Ln
- 4291 Grover Woods Ln
- 4287 Grover Woods Ln
- Emerson Plan at Grover Woods
- 4375 E 44th St
- 4545 NE Aurora Ave
- 4433 Honey Bee Ridge
- 4420 E 44th St
- 4416 E 44th St
- 4434 Honey Bee Ridge
- 4434 Honey Bee Ridge Unit Private Basement Are
- 4434 Honey Bee Ridge
- 4412 E 44th St
- 4420 E 43rd Ct
- 4430 Honey Bee Ridge
- 4426 Honey Bee Ridge
- 4416 E 43rd Ct
- 4408 E 44th St
- 4424 Honey Bee Ridge
- 4403 E 43rd Ct
- 4412 E 43rd Ct
- 4406 E 44th St
- 4420 Honey Bee Ridge
- 4438 Honey Bee Ridge
- 4446 Honey Bee Ridge
- 4421 E 44th St
