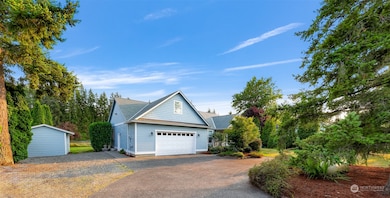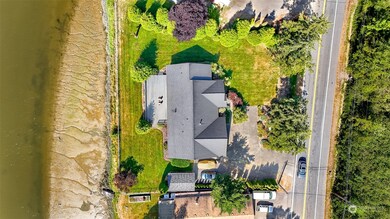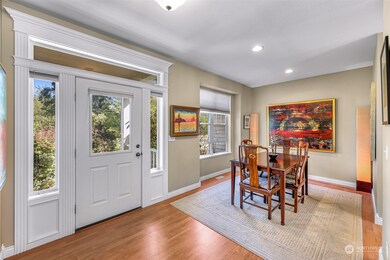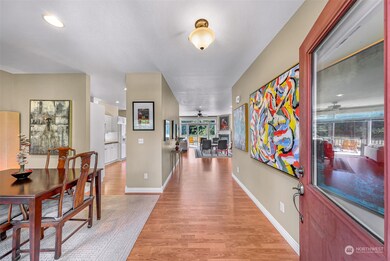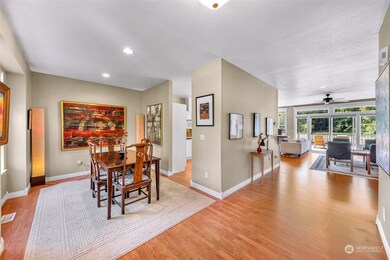
$749,900
- 4 Beds
- 3 Baths
- 3,016 Sq Ft
- 8641 Ashbury Ct
- Blaine, WA
Located in the gated community at The Greens @ Loomis Trail, this 4-bed, 3-bath home is absolutely pristine! Well-maintained & situated on an oversized flat lot; enjoy stunning views of the golf course & native enhancement areas. This 2-story design, provides a great blend of home fit & function. The spacious main floor is complete with: formal living & dining room, office, family room, &
Kathy Stauffer Windermere Real Estate Whatcom


