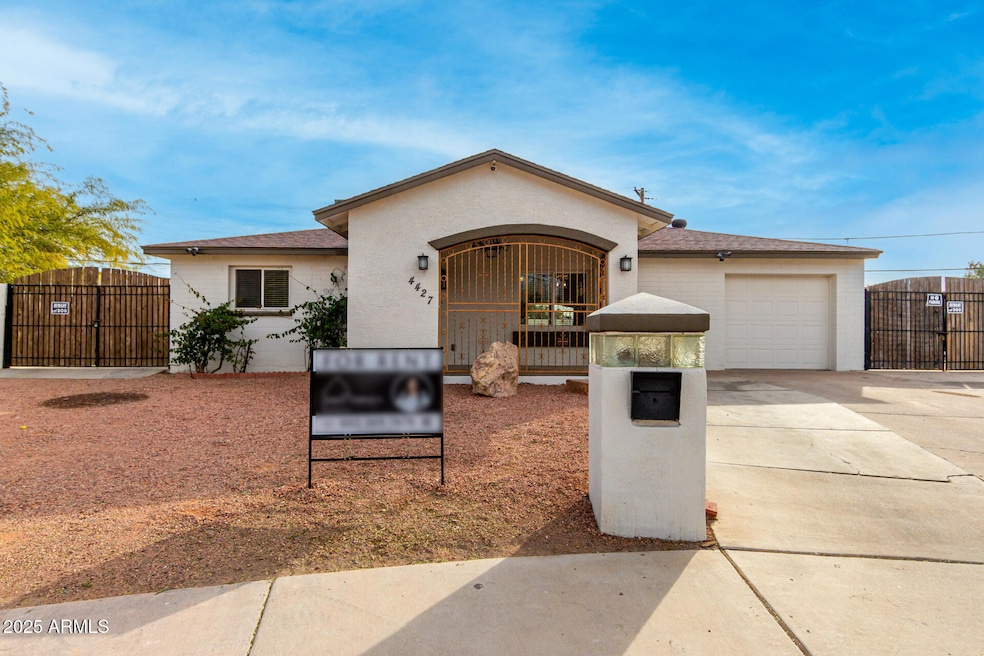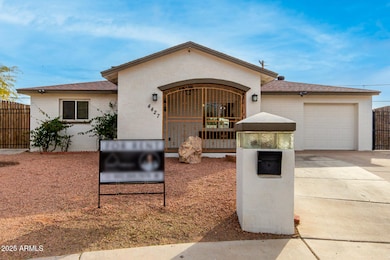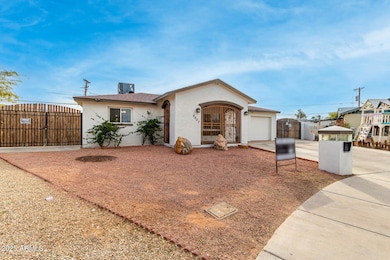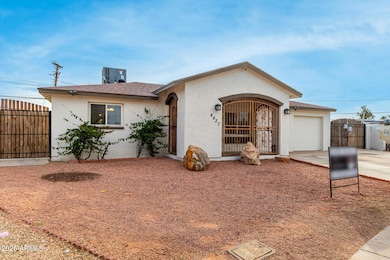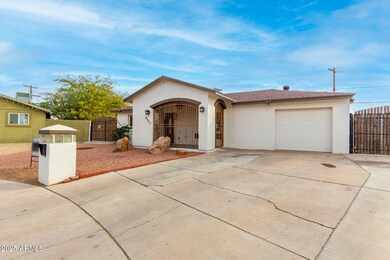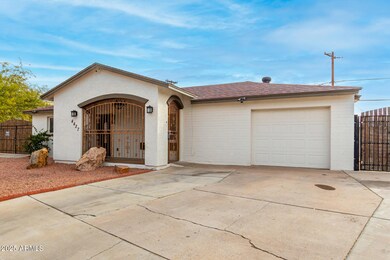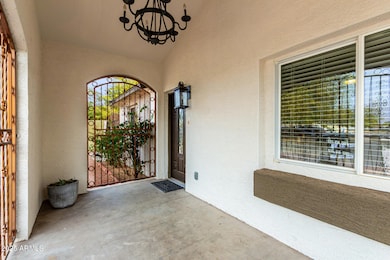
4427 N 58th Ave Phoenix, AZ 85031
Highlights
- RV Access or Parking
- Granite Countertops
- Covered patio or porch
- Phoenix Coding Academy Rated A
- No HOA
- 3 Car Garage
About This Home
As of March 2025Fantastic 3-bed, 2-bath home on a large lot of a cul-de-sac! Its charm starts with an attached 1-car garage, extended driveway, enclosed front porch for added security, and two RV gates: one on each side of the house. The inviting interior features a welcoming living room, tons of natural light, neutral paint, & tile flooring t/out for easy maintenance. Cozy dining area with sliding doors to the back! The kitchen boasts SS appliances, granite counters, ample white cabinets, and a breakfast bar. The main bedroom has a walk-in closet and a private bathroom w/tiled shower. The spacious backyard offers a covered patio & much room for your creative ideas. PLUS! Additional perks include a storage shed, workshop/guest quarter, and a detached 2-car garage that provides versatility. Make it yours!
Last Agent to Sell the Property
EMG Real Estate License #SA703236000 Listed on: 01/30/2025

Home Details
Home Type
- Single Family
Est. Annual Taxes
- $970
Year Built
- Built in 1956
Lot Details
- 9,931 Sq Ft Lot
- Desert faces the front of the property
- Cul-De-Sac
- Block Wall Fence
Parking
- 3 Car Garage
- 5 Open Parking Spaces
- Garage Door Opener
- RV Access or Parking
Home Design
- Composition Roof
- Block Exterior
- Stucco
Interior Spaces
- 1,532 Sq Ft Home
- 1-Story Property
- Ceiling height of 9 feet or more
- Ceiling Fan
- Tile Flooring
- Washer and Dryer Hookup
Kitchen
- Eat-In Kitchen
- Breakfast Bar
- Built-In Microwave
- Granite Countertops
Bedrooms and Bathrooms
- 3 Bedrooms
- 2 Bathrooms
Accessible Home Design
- No Interior Steps
Outdoor Features
- Covered patio or porch
- Outdoor Storage
Schools
- John F. Long Elementary School
- Marc T. Atkinson Middle School & Gifted Academy
- Maryvale High School
Utilities
- Central Air
- Heating Available
- High Speed Internet
- Cable TV Available
Community Details
- No Home Owners Association
- Association fees include no fees
- Built by John F Long
- Maryvale Terrace 13 Lots 2198 2350 Subdivision
Listing and Financial Details
- Tax Lot 2344
- Assessor Parcel Number 144-46-147
Ownership History
Purchase Details
Home Financials for this Owner
Home Financials are based on the most recent Mortgage that was taken out on this home.Purchase Details
Home Financials for this Owner
Home Financials are based on the most recent Mortgage that was taken out on this home.Purchase Details
Home Financials for this Owner
Home Financials are based on the most recent Mortgage that was taken out on this home.Purchase Details
Purchase Details
Home Financials for this Owner
Home Financials are based on the most recent Mortgage that was taken out on this home.Similar Homes in Phoenix, AZ
Home Values in the Area
Average Home Value in this Area
Purchase History
| Date | Type | Sale Price | Title Company |
|---|---|---|---|
| Warranty Deed | $360,000 | Standard Title | |
| Quit Claim Deed | -- | None Available | |
| Cash Sale Deed | $32,000 | First American Title Ins Co | |
| Trustee Deed | $145,912 | None Available | |
| Interfamily Deed Transfer | -- | Transnation Title Ins Co |
Mortgage History
| Date | Status | Loan Amount | Loan Type |
|---|---|---|---|
| Open | $367,630 | New Conventional | |
| Closed | $245,000 | New Conventional | |
| Previous Owner | $58,400 | Purchase Money Mortgage | |
| Previous Owner | $150,000 | Purchase Money Mortgage | |
| Previous Owner | $25,000 | Credit Line Revolving | |
| Previous Owner | $53,000 | Unknown |
Property History
| Date | Event | Price | Change | Sq Ft Price |
|---|---|---|---|---|
| 03/17/2025 03/17/25 | Sold | $379,000 | 0.0% | $247 / Sq Ft |
| 02/27/2025 02/27/25 | Pending | -- | -- | -- |
| 02/07/2025 02/07/25 | Price Changed | $379,000 | -2.6% | $247 / Sq Ft |
| 01/30/2025 01/30/25 | For Sale | $389,000 | +8.1% | $254 / Sq Ft |
| 11/07/2024 11/07/24 | Sold | $360,000 | -1.4% | $235 / Sq Ft |
| 10/31/2024 10/31/24 | Pending | -- | -- | -- |
| 10/29/2024 10/29/24 | For Sale | $365,000 | -- | $238 / Sq Ft |
Tax History Compared to Growth
Tax History
| Year | Tax Paid | Tax Assessment Tax Assessment Total Assessment is a certain percentage of the fair market value that is determined by local assessors to be the total taxable value of land and additions on the property. | Land | Improvement |
|---|---|---|---|---|
| 2025 | $970 | $5,700 | -- | -- |
| 2024 | $992 | $5,428 | -- | -- |
| 2023 | $992 | $24,750 | $4,950 | $19,800 |
| 2022 | $935 | $19,310 | $3,860 | $15,450 |
| 2021 | $947 | $16,480 | $3,290 | $13,190 |
| 2020 | $897 | $15,330 | $3,060 | $12,270 |
| 2019 | $859 | $13,460 | $2,690 | $10,770 |
| 2018 | $893 | $11,670 | $2,330 | $9,340 |
| 2017 | $864 | $9,610 | $1,920 | $7,690 |
| 2016 | $826 | $8,200 | $1,640 | $6,560 |
| 2015 | $771 | $7,170 | $1,430 | $5,740 |
Agents Affiliated with this Home
-
A
Seller's Agent in 2025
Ashley Ferrusca
EMG Real Estate
-
B
Buyer's Agent in 2025
Brisia Guzman
Coldwell Banker Realty
-
J
Seller's Agent in 2024
Joshua Levario
A.Z. & Associates Real Estate Group
Map
Source: Arizona Regional Multiple Listing Service (ARMLS)
MLS Number: 6812899
APN: 144-46-147
- 5811 W Campbell Ave
- 5839 W Rosewood Ln
- 5716 W Hazelwood St
- 4501 N 60th Ave
- 5937 W Coolidge St
- 6010 W Coolidge St
- 4403 N 56th Dr
- 5518 W Campbell Ave
- 5602 W Heatherbrae Dr
- 4728 N 61st Ave
- 4734 N 61st Ave
- 5615 W Camelback Rd
- 4553 N 54th Ave
- 4002 N 58th Dr
- 4701 N 63rd Dr
- 6276 W Mariposa St
- 4613 N 53rd Dr
- 6244 W Clouse Dr
- 5902 W Orange Dr
- 3807 N 56th Dr
