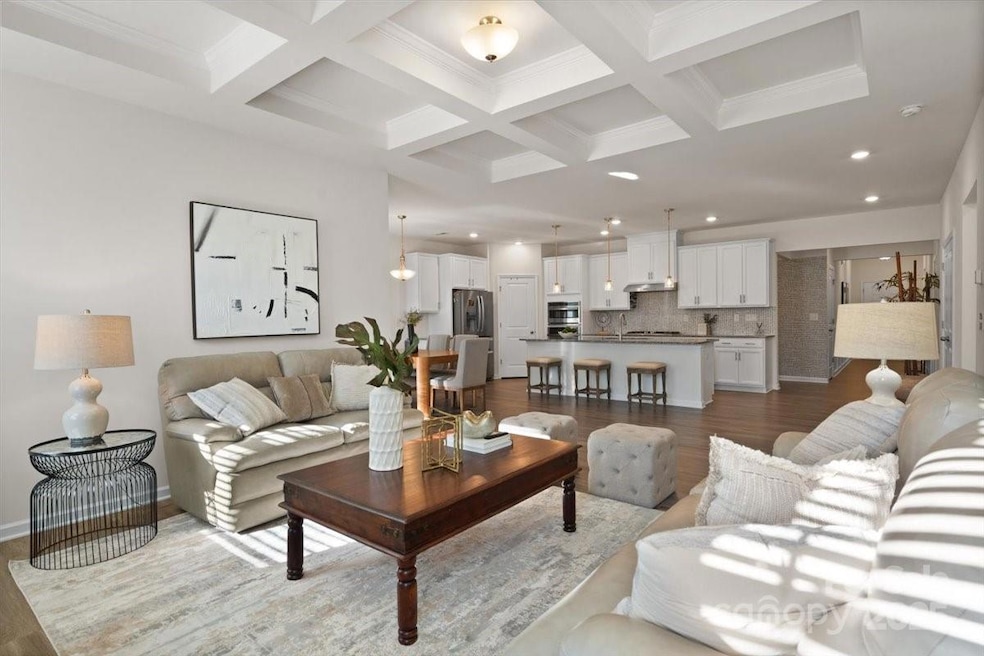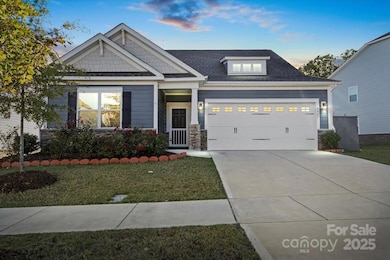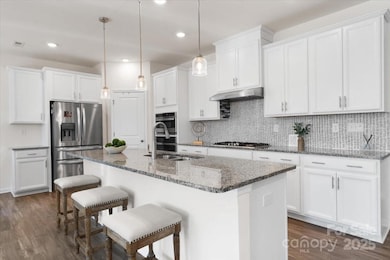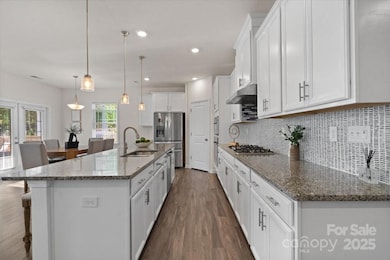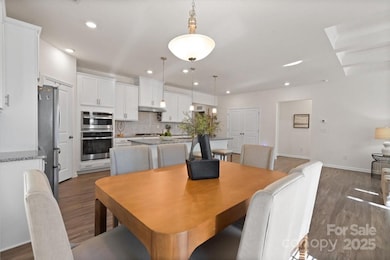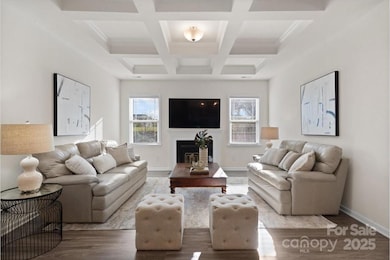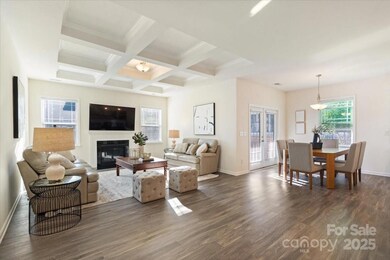4427 Poplin Grove Dr Indian Trail, NC 28079
Estimated payment $3,216/month
Highlights
- Open Floorplan
- 1.5-Story Property
- Walk-In Pantry
- Indian Trail Elementary School Rated A
- Covered Patio or Porch
- 2 Car Attached Garage
About This Home
Welcome to 4427 Poplin Grove Drive in Indian Trail, NC—a beautifully designed 1.5-story home offering over 2,700 square feet of luxury living space. This thoughtfully crafted residence seamlessly blends modern comfort with timeless detail, featuring four spacious bedrooms, four walk-in closets, six additional storage closets, and a walk-out attic storage area—perfect for those who crave organization and space. The gourmet chef’s kitchen is the heart of the home, boasting an oversized island, a gas cooktop, custom cabinetry, and premium finishes, making it ideal for entertaining or everyday living. The open-concept floor plan flows seamlessly into the living room with 10-foot coffered ceilings, abundant natural light, and LED lighting throughout. Upstairs, you’ll find an oversized bonus room/loft/game area, offering endless possibilities for a media room, gym, or guest retreat. The primary suite is a true sanctuary, highlighted by one of the largest dual showers you’ve ever seen—a luxurious spa-inspired experience every day. Step outside to your covered rear porch, overlooking a beautifully landscaped yard with fruit trees and manicured greenery, creating the perfect setting for morning coffee or evening relaxation. Additional features include a wide staircase, an energy-efficient design, and an exceptionally livable floor plan that strikes a balance between elegance and practicality. Located in the desirable Poplin Grove community, you’re minutes from top-rated Union County schools, shopping, dining, and major commuter routes—making this the perfect place to call home.
Listing Agent
EXP Realty LLC Ballantyne Brokerage Phone: 704-996-3933 License #269751 Listed on: 10/11/2025

Home Details
Home Type
- Single Family
Est. Annual Taxes
- $4,134
Year Built
- Built in 2021
Lot Details
- Back Yard Fenced
- Level Lot
HOA Fees
- $25 Monthly HOA Fees
Parking
- 2 Car Attached Garage
- Driveway
Home Design
- 1.5-Story Property
- Slab Foundation
- Architectural Shingle Roof
- Stone Veneer
Interior Spaces
- Open Floorplan
- Ceiling Fan
- Gas Fireplace
- Entrance Foyer
- Great Room with Fireplace
- Laundry Room
Kitchen
- Walk-In Pantry
- Oven
- Gas Cooktop
- Microwave
- Dishwasher
- Kitchen Island
- Disposal
Flooring
- Carpet
- Tile
- Vinyl
Bedrooms and Bathrooms
- Walk-In Closet
- 3 Full Bathrooms
Schools
- Porter Ridge Elementary And Middle School
- Porter Ridge High School
Additional Features
- Covered Patio or Porch
- Heating System Uses Natural Gas
Community Details
- Cusick Association, Phone Number (704) 251-0473
- Built by M/I Homes Of Charlotte
- Poplin Grove Subdivision
- Mandatory home owners association
Listing and Financial Details
- Assessor Parcel Number 08-267-064
Map
Home Values in the Area
Average Home Value in this Area
Tax History
| Year | Tax Paid | Tax Assessment Tax Assessment Total Assessment is a certain percentage of the fair market value that is determined by local assessors to be the total taxable value of land and additions on the property. | Land | Improvement |
|---|---|---|---|---|
| 2024 | $4,134 | $379,100 | $81,700 | $297,400 |
| 2023 | $4,134 | $379,100 | $81,700 | $297,400 |
| 2022 | $4,134 | $379,100 | $81,700 | $297,400 |
| 2021 | $891 | $81,700 | $81,700 | $0 |
Property History
| Date | Event | Price | List to Sale | Price per Sq Ft |
|---|---|---|---|---|
| 11/07/2025 11/07/25 | Price Changed | $540,000 | -1.8% | $199 / Sq Ft |
| 10/11/2025 10/11/25 | For Sale | $550,000 | -- | $203 / Sq Ft |
Purchase History
| Date | Type | Sale Price | Title Company |
|---|---|---|---|
| Warranty Deed | $450,500 | Transohio Title Agency |
Source: Canopy MLS (Canopy Realtor® Association)
MLS Number: 4311292
APN: 08-267-064
- 1859 Carrollton Dr
- 605 Allen Way
- 185 Marron Dr
- 413 Silver Star Blvd
- 415 Silver Star Blvd
- 411 Silver Star Blvd
- 145 Marron Dr
- Aspen Plan at Indian Trail Townhomes
- Vail II Plan at Indian Trail Townhomes
- Alpine Plan at Indian Trail Townhomes
- Breckenridge II Plan at Indian Trail Townhomes
- 105 Silver Fleet Dr
- 107 Silver Fleet Dr
- 109 Silver Fleet Dr
- lot 4, 5 Brown Ln
- 000 Woodhaven Ln Unit 15/16
- 0 Rose Dr Unit CAR4322172
- 000 Rose Dr Unit 3Z
- 0 Rose Dr Unit CAR4322165
- 000 Rose Dr Unit 4Z
- 4263 Poplin Grove Dr
- 336 Chestnut Pkwy
- 100 Plyer Cir
- 102 Silver Glenn Dr
- 102 Silver Glen Ln
- 321 E Park Rd
- 3810 Alden St
- 4713 Jacquelyne Dr
- 3304 Brooktree Ln
- 807 Autumn Sage Dr
- 1101 Flagstone Ln Unit 13-303.1411639
- 1101 Flagstone Ln Unit 1-304.1411638
- 1101 Flagstone Ln Unit 4-303.1411637
- 1101 Flagstone Ln Unit 6-303.1411641
- 1101 Flagstone Ln Unit 1-306.1411640
- 1101 Flagstone Ln
- 319 Cedarwood Ln
- 4010 Daylilly Rd
- 6111 Creft Cir
- 1021 Glenn Valley Ln Unit 2A
