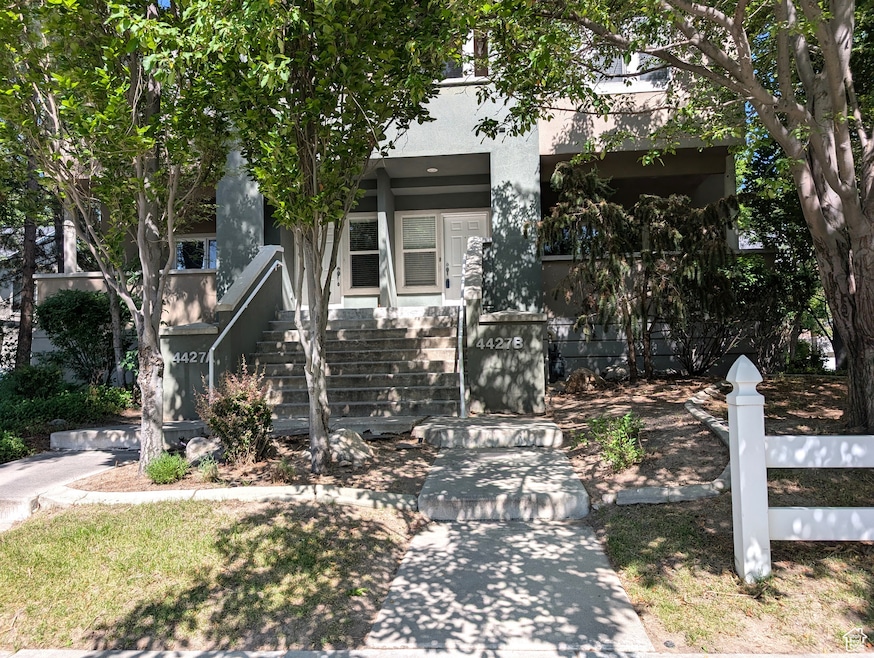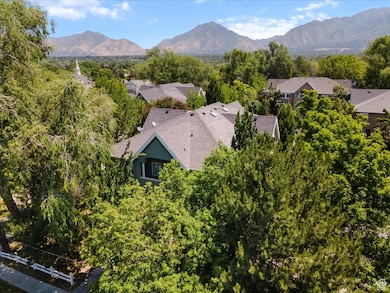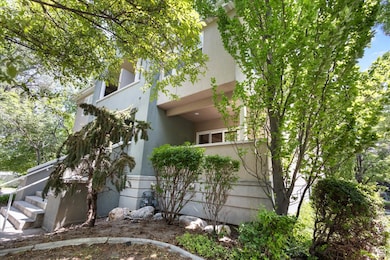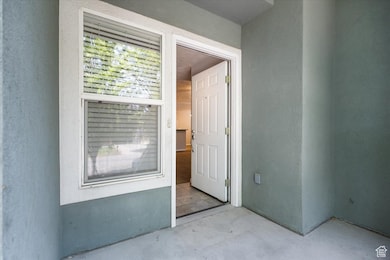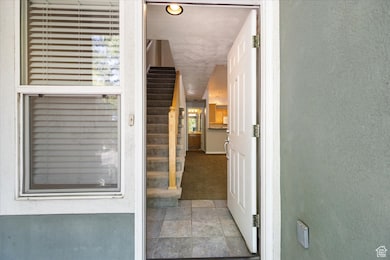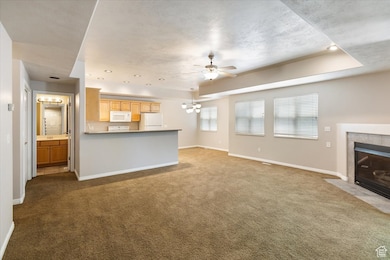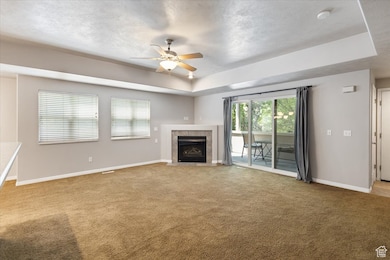4427 S 1025 E Unit B19 Salt Lake City, UT 84124
Estimated payment $2,717/month
Total Views
8,600
3
Beds
2.5
Baths
1,652
Sq Ft
$242
Price per Sq Ft
Highlights
- Mature Trees
- Covered Patio or Porch
- 2 Car Attached Garage
- Vaulted Ceiling
- Balcony
- Double Pane Windows
About This Home
PRICE REDUCED AGAIN! BELOW MARKET! AMAZING VALUE! WILL NOT LAST AT THIS PRICE! HURRY! 4427 SOUTH UNIT B. GREAT TOWNHOME IN MILLCREEK! LIVING ROOM WITH 9 FT. CEILINGS, GAS LOG FIREPLACE, AND COVERED PATIO. VAULTED 2nd FLOOR CEILINGS. MASTER BEDROOM WITH WALK-IN CLOSET, FULL BATH/JACUZZI, TUB AND BALCONY. SECURE UNDERGROUND GARAGE WITH 2 STORAGE CLOSETS AND PRIVATE ENTRANCE. WELL-MAINTAINED. NEW FURNACE AND DISHWASHER INSTALLED 2025. GREAT CENTRAL LOCATION. QUIET STREET AND PEACEFUL COMPLEX. HOA DOCUMENTS ATTACHED. RESTRICTIONS ON INVESTORS.
Townhouse Details
Home Type
- Townhome
Est. Annual Taxes
- $2,572
Year Built
- Built in 1999
Lot Details
- 436 Sq Ft Lot
- Landscaped
- Sprinkler System
- Mature Trees
HOA Fees
- $400 Monthly HOA Fees
Parking
- 2 Car Attached Garage
Home Design
- Asphalt
- Stucco
Interior Spaces
- 1,652 Sq Ft Home
- 3-Story Property
- Vaulted Ceiling
- Gas Log Fireplace
- Double Pane Windows
- Blinds
- Sliding Doors
- Electric Dryer Hookup
Kitchen
- Built-In Range
- Microwave
- Disposal
Flooring
- Carpet
- Laminate
- Tile
Bedrooms and Bathrooms
- 3 Bedrooms
Basement
- Partial Basement
- Exterior Basement Entry
Outdoor Features
- Balcony
- Covered Patio or Porch
Schools
- James E. Moss Elementary School
- Bonneville Middle School
- Cottonwood High School
Utilities
- Central Heating and Cooling System
- Natural Gas Connected
- Sewer Paid
Listing and Financial Details
- Assessor Parcel Number 22-05-254-019
Community Details
Overview
- Association fees include insurance, sewer, trash, water
- Richard Harmon Association
- Colonial Park Place Subdivision
Pet Policy
- Pets Allowed
Map
Create a Home Valuation Report for This Property
The Home Valuation Report is an in-depth analysis detailing your home's value as well as a comparison with similar homes in the area
Home Values in the Area
Average Home Value in this Area
Tax History
| Year | Tax Paid | Tax Assessment Tax Assessment Total Assessment is a certain percentage of the fair market value that is determined by local assessors to be the total taxable value of land and additions on the property. | Land | Improvement |
|---|---|---|---|---|
| 2025 | $2,572 | $422,700 | $126,800 | $295,900 |
| 2024 | $2,572 | $411,800 | $123,500 | $288,300 |
| 2023 | $2,572 | $388,800 | $116,600 | $272,200 |
| 2022 | $2,744 | $426,300 | $127,900 | $298,400 |
| 2021 | $2,410 | $324,700 | $97,400 | $227,300 |
| 2020 | $2,354 | $299,300 | $89,800 | $209,500 |
| 2019 | $2,301 | $285,800 | $85,700 | $200,100 |
| 2018 | $2,321 | $277,600 | $83,300 | $194,300 |
| 2017 | $1,984 | $248,600 | $74,600 | $174,000 |
| 2016 | $1,779 | $225,000 | $67,500 | $157,500 |
| 2015 | $1,808 | $214,100 | $64,200 | $149,900 |
| 2014 | $1,831 | $212,000 | $63,600 | $148,400 |
Source: Public Records
Property History
| Date | Event | Price | List to Sale | Price per Sq Ft |
|---|---|---|---|---|
| 09/29/2025 09/29/25 | Price Changed | $399,000 | -4.5% | $242 / Sq Ft |
| 09/21/2025 09/21/25 | Price Changed | $418,000 | -2.3% | $253 / Sq Ft |
| 08/25/2025 08/25/25 | Price Changed | $428,000 | -2.5% | $259 / Sq Ft |
| 07/01/2025 07/01/25 | Price Changed | $439,000 | -2.4% | $266 / Sq Ft |
| 06/27/2025 06/27/25 | Price Changed | $450,000 | -2.2% | $272 / Sq Ft |
| 06/20/2025 06/20/25 | For Sale | $460,000 | -- | $278 / Sq Ft |
Source: UtahRealEstate.com
Purchase History
| Date | Type | Sale Price | Title Company |
|---|---|---|---|
| Warranty Deed | -- | Equity Title | |
| Warranty Deed | -- | First American Title Ins Co |
Source: Public Records
Mortgage History
| Date | Status | Loan Amount | Loan Type |
|---|---|---|---|
| Previous Owner | $133,000 | No Value Available |
Source: Public Records
Source: UtahRealEstate.com
MLS Number: 2093625
APN: 22-05-254-019-0000
Nearby Homes
- 4412 Garden Dr Unit 27C
- 4538 S Range Cir
- 4350 S 900 E
- 868 Rowley Dr Unit 102
- 868 Rowley Dr Unit 101
- 958 E Montana Vista Ln
- 924 E College St
- 1040 E Quail Park Dr Unit B
- 955 E Montana Vista Ln
- 1096 Quail Park Dr Unit F
- 4611 S Quail Vista Cove Unit C
- 4616 S Quail Vista Cove Unit I
- 883 E Sydnee View Ln
- 4468 S Manor Ridge Place Unit 19
- 918 E Sage Park Ln
- 1039 E Quail Vista Ln Unit C
- 787 E 4315 S
- 4356 S 900 E
- 1248 E Freshman Cir
- 842 E 4170 S
- 4418 S Lemans Dr
- 4386 S 900 E
- 4380 S 900 E
- 1200 E 4500 S
- 4545 S Arcadia Green Way
- 4138 S 1175 E
- 4422 S Muirfield Dr
- 853 E 4680 S
- 4211 S 1300 E
- 4560 S 700 E
- 4673 S 1300 E
- 4652 S 700 E
- 3989 S 900 E
- 4759 S 1300 E
- 4929 S Lake Pines Dr
- 4858 S 1300 E
- 448 E Damsel Dr
- 777 E 3900 S
- 5058 S 3 Fountains Cir
- 4115 S 430 E
