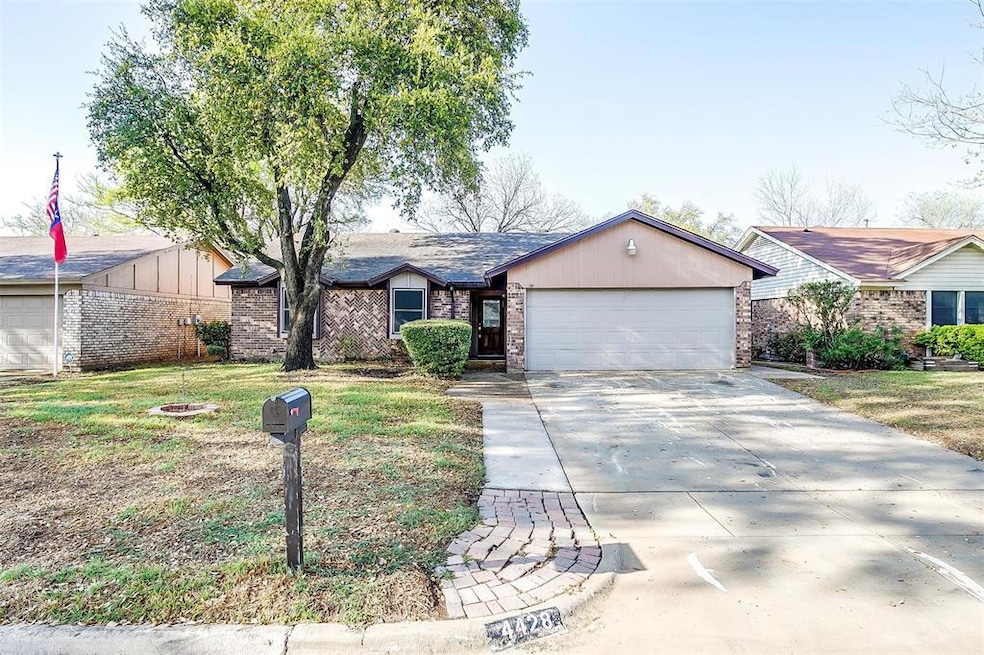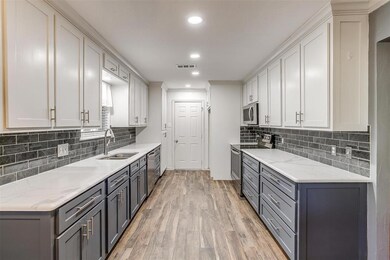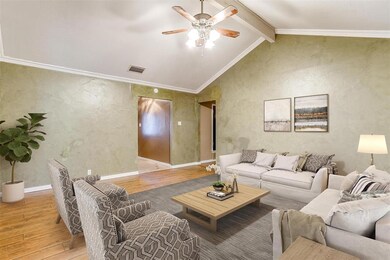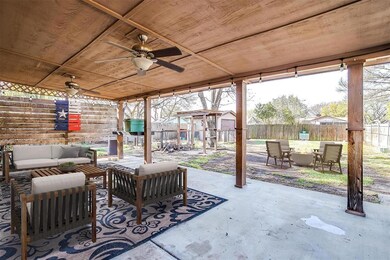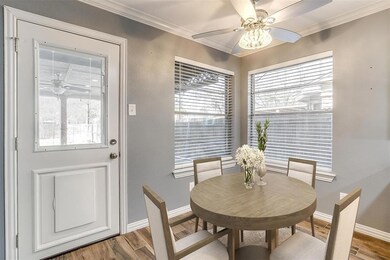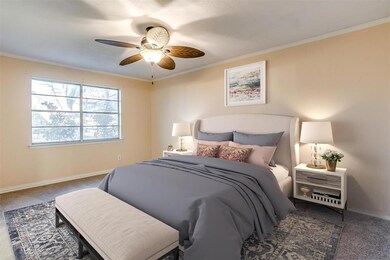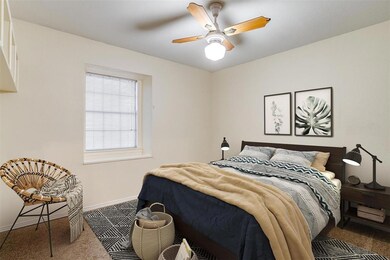
4428 Aspen Way Haltom City, TX 76137
Highlights
- Traditional Architecture
- Covered patio or porch
- Built-In Features
- Granite Countertops
- 2-Car Garage with one garage door
- Walk-In Closet
About This Home
As of May 2022Fantastic 3 Bedroom, 2 Bath, 2 Car Garage Home in Alta Vista Acres. Birdville ISD! Property Features: Spacious Living with Wood Burning Fireplace, Wood Laminate Flooring. Completely Remodeled Kitchen with Quartz Counters, Glass Subway Tile Back Splash, Custom Cabinets, Stainless Steel Appliances, Pantry Cabinet, Lighting, Fixtures, Wood Ceramic Tile Flooring. Dining Area. Primary Suite with Dual Sinks, Walk In Closet, Walk In Shower. 2 Spacious Guest Rooms with Built Ins. Guest Bath with Claw Foot Tub. 12x12 Storage Building with Shelves on Concrete Slab. Huge Backyard with Raised Garden. 18x22 Covered Back Patio, with Fan, Perfect for Outdoor Living. Newer Roof, Newer Electrical Panel Box. Great Floor Plan, Great Location. A Must See!
Last Agent to Sell the Property
League Real Estate License #0563814 Listed on: 04/06/2022

Home Details
Home Type
- Single Family
Est. Annual Taxes
- $4,625
Year Built
- Built in 1979
Lot Details
- 8,320 Sq Ft Lot
- Wood Fence
- Landscaped
- Few Trees
- Large Grassy Backyard
- Back Yard
Parking
- 2-Car Garage with one garage door
Home Design
- Traditional Architecture
- Brick Exterior Construction
- Slab Foundation
- Composition Roof
Interior Spaces
- 1,395 Sq Ft Home
- 1-Story Property
- Built-In Features
- Decorative Lighting
- Wood Burning Fireplace
Kitchen
- Dishwasher
- Granite Countertops
- Disposal
Flooring
- Carpet
- Laminate
- Ceramic Tile
Bedrooms and Bathrooms
- 3 Bedrooms
- Walk-In Closet
- 2 Full Bathrooms
Outdoor Features
- Covered patio or porch
- Outdoor Storage
- Rain Gutters
Schools
- Spicer Elementary School
- Haltom Middle School
- Haltom High School
Utilities
- Cooling Available
- Heating Available
- High Speed Internet
- Cable TV Available
Community Details
- Alta Vista Acres Subdivision
Listing and Financial Details
- Legal Lot and Block 24 / 4
- Assessor Parcel Number 00032654
- $4,366 per year unexempt tax
Ownership History
Purchase Details
Home Financials for this Owner
Home Financials are based on the most recent Mortgage that was taken out on this home.Purchase Details
Home Financials for this Owner
Home Financials are based on the most recent Mortgage that was taken out on this home.Similar Homes in the area
Home Values in the Area
Average Home Value in this Area
Purchase History
| Date | Type | Sale Price | Title Company |
|---|---|---|---|
| Deed | -- | New Title Company Name | |
| Warranty Deed | -- | First American Title Ins Co |
Mortgage History
| Date | Status | Loan Amount | Loan Type |
|---|---|---|---|
| Previous Owner | $70,300 | Credit Line Revolving |
Property History
| Date | Event | Price | Change | Sq Ft Price |
|---|---|---|---|---|
| 05/28/2025 05/28/25 | Price Changed | $249,999 | -9.1% | $179 / Sq Ft |
| 05/27/2025 05/27/25 | For Sale | $275,000 | -8.3% | $197 / Sq Ft |
| 05/06/2022 05/06/22 | Sold | -- | -- | -- |
| 04/13/2022 04/13/22 | Pending | -- | -- | -- |
| 04/06/2022 04/06/22 | For Sale | $299,900 | -- | $215 / Sq Ft |
Tax History Compared to Growth
Tax History
| Year | Tax Paid | Tax Assessment Tax Assessment Total Assessment is a certain percentage of the fair market value that is determined by local assessors to be the total taxable value of land and additions on the property. | Land | Improvement |
|---|---|---|---|---|
| 2024 | $4,625 | $273,768 | $60,000 | $213,768 |
| 2023 | $6,343 | $279,216 | $60,000 | $219,216 |
| 2022 | $4,484 | $181,787 | $40,000 | $141,787 |
| 2021 | $4,480 | $170,051 | $40,000 | $130,051 |
| 2020 | $4,187 | $158,719 | $40,000 | $118,719 |
| 2019 | $3,995 | $159,709 | $40,000 | $119,709 |
| 2018 | $1,463 | $134,431 | $40,000 | $94,431 |
| 2017 | $3,398 | $130,226 | $40,000 | $90,226 |
| 2016 | $3,089 | $115,297 | $26,000 | $89,297 |
| 2015 | $2,334 | $101,000 | $26,000 | $75,000 |
| 2014 | $2,334 | $94,200 | $12,000 | $82,200 |
Agents Affiliated with this Home
-
Chaz Cameli
C
Seller's Agent in 2025
Chaz Cameli
Monument Realty
(714) 580-6346
100 Total Sales
-
Cynthia Buck

Seller's Agent in 2022
Cynthia Buck
League Real Estate
(817) 475-2636
1 in this area
153 Total Sales
-
Delanie Temple
D
Buyer's Agent in 2022
Delanie Temple
Scottco Realty Group LLC
(940) 594-8323
1 in this area
84 Total Sales
Map
Source: North Texas Real Estate Information Systems (NTREIS)
MLS Number: 20026139
APN: 00032654
- 6716 Armstrong Ct
- 6729 Windwillow Dr
- 6736 Braeview Dr
- 6049 Bent Creek Dr
- 5729 Brazos Dr
- 4841 Woodstock Dr
- 4837 Thistledown Dr
- 4916 Lodgepole Ln
- 5901 Echo Bluff Dr
- 5004 Lodgepole Ln
- 5893 Echo Bluff Dr
- 5236 Blue Cir
- 4932 Glenscape Trail
- 6708 Bison Trail
- 5828 Echo Bluff Dr
- 6901 Black Wing Dr
- 5033 Glenscape Trail
- 4000 Sweetwood Ct
- 5220 Dillon Cir
- 5229 Cedar View Ct
