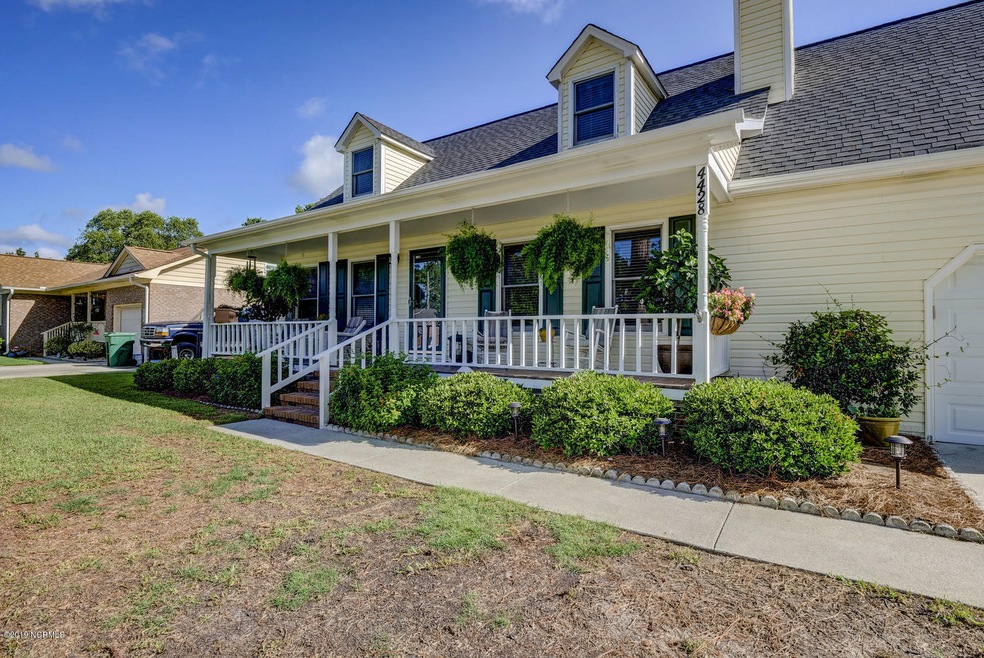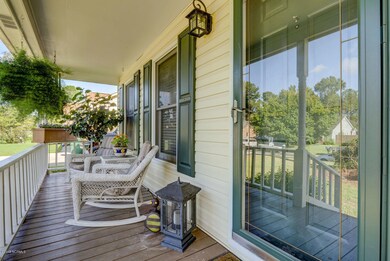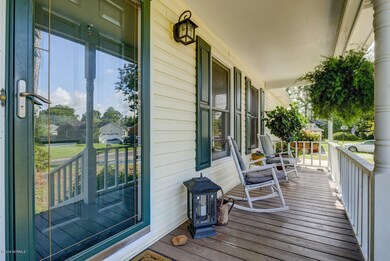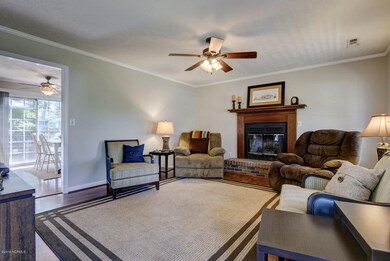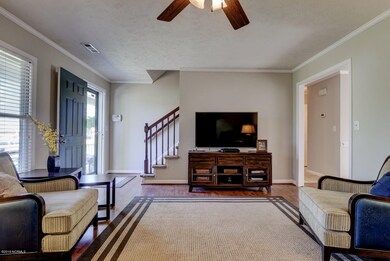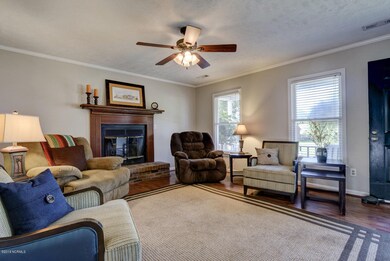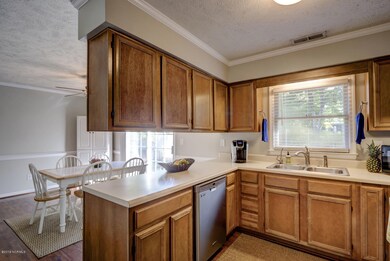
4428 Jason Ct Wilmington, NC 28405
Springview NeighborhoodEstimated Value: $371,132 - $391,000
Highlights
- Deck
- 1 Fireplace
- No HOA
- Main Floor Primary Bedroom
- Bonus Room
- Covered patio or porch
About This Home
As of December 2019Seller Motivated! This is the one you have been waiting for. We present this beautiful Cape Cod style home with a broad rocking chair front porch in the desirable and quiet Churchill Estates community in New Hanover County. No City Taxes! Centrally located, this home is minutes to Wrightsville Beach, the historic downtown riverfront, shopping and dining. Freshly painted, this home has a perfectly designed floor plan and every bedroom in the home is wired for DirecTV! A wood-burning fireplace is the center point of the spacious living room. Your kitchen is equipped with stainless appliances, pantry, tile back-splash, plenty of counter space, an alkaline Culligan drinking water system, and a bright dining area. A downstairs master suite is convenient and well-appointed with a walk-in closet, separate vanity and bath areas. Upstairs features 2 large bedrooms, one with a walk-in closet, plus a bonus room with storage. The coastal Carolina lifestyle means outdoor living space is a must and the large newer deck with bench seating gives you the perfect place to relax and entertain. There is a 1-year old storage building with a loft for your beach chairs and a fully fenced back yard provides privacy. Enjoy the peace of mind that comes from a home with a roof, HVAC, and hot water heater that are each only 3 years old. Even the high ceiling garage, ready for the handyman, is air conditioned! To top it all off, there is a one-year Home Warranty in place so you don't have to worry about anything except what time you are going to the beach! This beauty will not last long!
Last Agent to Sell the Property
Coldwell Banker Sea Coast Advantage Listed on: 08/24/2019

Home Details
Home Type
- Single Family
Est. Annual Taxes
- $1,311
Year Built
- Built in 1989
Lot Details
- 0.26 Acre Lot
- Lot Dimensions are 84x135x83x135
- Property is Fully Fenced
- Wood Fence
- Property is zoned R-10
Home Design
- Wood Frame Construction
- Shingle Roof
- Wood Siding
- Stick Built Home
Interior Spaces
- 1,893 Sq Ft Home
- 2-Story Property
- Ceiling Fan
- 1 Fireplace
- Blinds
- Combination Dining and Living Room
- Bonus Room
- Crawl Space
Kitchen
- Stove
- Dishwasher
Flooring
- Carpet
- Laminate
Bedrooms and Bathrooms
- 3 Bedrooms
- Primary Bedroom on Main
- Walk-In Closet
Laundry
- Dryer
- Washer
Parking
- 1 Car Attached Garage
- Driveway
Outdoor Features
- Deck
- Covered patio or porch
Utilities
- Central Air
- Heat Pump System
Community Details
- No Home Owners Association
- Churchill Estates Subdivision
Listing and Financial Details
- Tax Lot 42r
- Assessor Parcel Number R04215-009-014-000
Ownership History
Purchase Details
Home Financials for this Owner
Home Financials are based on the most recent Mortgage that was taken out on this home.Purchase Details
Home Financials for this Owner
Home Financials are based on the most recent Mortgage that was taken out on this home.Purchase Details
Purchase Details
Purchase Details
Purchase Details
Purchase Details
Similar Homes in Wilmington, NC
Home Values in the Area
Average Home Value in this Area
Purchase History
| Date | Buyer | Sale Price | Title Company |
|---|---|---|---|
| Jackson Megan K | $230,000 | None Available | |
| Lewis Alana C | -- | None Available | |
| Willcox Alana C | $133,000 | -- | |
| Strobel Kevin N Teresa M | $104,000 | -- | |
| Ramsey Jimmie U Phyllis J | $46,300 | -- | |
| Cottle Billy G Ada W | $7,000 | -- | |
| G & F Const Inc | -- | -- |
Mortgage History
| Date | Status | Borrower | Loan Amount |
|---|---|---|---|
| Open | Jackson Megan K | $225,834 | |
| Previous Owner | Lewis Alana C | $20,000 | |
| Previous Owner | Lewis Corey | $199,653 | |
| Previous Owner | Lewis Alana C | $154,800 |
Property History
| Date | Event | Price | Change | Sq Ft Price |
|---|---|---|---|---|
| 12/16/2019 12/16/19 | Sold | $230,000 | -4.2% | $122 / Sq Ft |
| 10/17/2019 10/17/19 | Pending | -- | -- | -- |
| 08/24/2019 08/24/19 | For Sale | $240,000 | -- | $127 / Sq Ft |
Tax History Compared to Growth
Tax History
| Year | Tax Paid | Tax Assessment Tax Assessment Total Assessment is a certain percentage of the fair market value that is determined by local assessors to be the total taxable value of land and additions on the property. | Land | Improvement |
|---|---|---|---|---|
| 2023 | $1,311 | $236,900 | $64,100 | $172,800 |
| 2022 | $1,317 | $236,900 | $64,100 | $172,800 |
| 2021 | $1,309 | $236,900 | $64,100 | $172,800 |
| 2020 | $1,145 | $181,000 | $42,000 | $139,000 |
| 2019 | $1,082 | $171,100 | $42,000 | $129,100 |
| 2018 | $1,082 | $171,100 | $42,000 | $129,100 |
| 2017 | $1,108 | $171,100 | $42,000 | $129,100 |
| 2016 | $970 | $140,000 | $37,200 | $102,800 |
| 2015 | $902 | $140,000 | $37,200 | $102,800 |
| 2014 | $886 | $140,000 | $37,200 | $102,800 |
Agents Affiliated with this Home
-
Chris Baynes
C
Seller's Agent in 2019
Chris Baynes
Coldwell Banker Sea Coast Advantage
(910) 313-2300
2 in this area
191 Total Sales
-
Jeremy Bailey
J
Buyer's Agent in 2019
Jeremy Bailey
BlueCoast Realty Corporation
(910) 509-0234
1 in this area
24 Total Sales
Map
Source: Hive MLS
MLS Number: 100181728
APN: R04215-009-014-000
- 807 Cheryl Ln
- 4484 Amelia Ct
- 4448 Jamey Ct
- 710 Cheryl Ln
- 4509 Dullage Dr
- 906 Kenningston St
- 4514 Kings Dr
- 1013 Glenlea Dr
- 4302 Lockwood Dr
- 4140 Lockwood Dr
- 623 Ripwood Rd
- 4519 Sagedale Dr Unit 203
- 5006 Hunters Trail Unit 2
- 803 Bryce Ct Unit L
- 904 Litchfield Way Unit E
- 721 Melba Ct Unit F
- 719 Melba Ct Unit D
- 803 Bryce Ct Unit H
- 719 Melba Ct Unit I
- 5122 Hunters Trail
