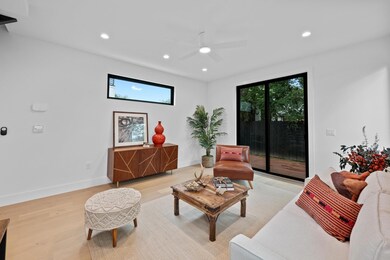4428 Jinx Ave Unit 2 Austin, TX 78745
South Manchaca NeighborhoodEstimated payment $3,277/month
Highlights
- New Construction
- Wooded Lot
- Neighborhood Views
- Open Floorplan
- Wood Flooring
- Stainless Steel Appliances
About This Home
Fresh Modern Living in South Austin – New Construction 2BR/1.5BA Condo
Step into style and smart design with this brand-new 2-story condo located in the heart of 78745. This thoughtfully crafted home delivers a dynamic blend of comfort and function with an open floorplan, clean lines, and contemporary finishes throughout.
Upstairs, you'll find two spacious primary bedrooms, each with direct access to a Jack-and-Jill bathroom featuring a shower/tub combo, two separate vanities, and a soaking tub perfect for winding down. Smart touches include a smart thermostat, Energy Star stainless steel appliances, recessed lighting, and ceiling fans throughout.
The kitchen is anchored by granite counters, and opens seamlessly into the living and dining areas—ideal for hosting or relaxing. Durable tile and wood flooring offer both style and low-maintenance living.
Step outside to a private fenced backyard with a rear porch—a rare find in this area—perfect for your morning coffee or evening unwind.
Tucked away in a vibrant South Austin location with easy access to major thoroughfares, local eateries, and green spaces, this condo offers a modern lifestyle with a touch of retreat.
Listing Agent
Luisa Mauro Real Estate Brokerage Phone: (512) 220-0565 License #0494334 Listed on: 07/09/2025
Co-Listing Agent
Luisa Mauro Real Estate Brokerage Phone: (512) 220-0565 License #0839400
Property Details
Home Type
- Condominium
Year Built
- Built in 2025 | New Construction
Lot Details
- East Facing Home
- Landscaped
- Native Plants
- Wooded Lot
- Back Yard Fenced and Front Yard
Home Design
- Slab Foundation
- Spray Foam Insulation
- Metal Roof
- Wood Siding
- ICAT Recessed Lighting
Interior Spaces
- 1,068 Sq Ft Home
- 2-Story Property
- Open Floorplan
- Bar
- Ceiling Fan
- Recessed Lighting
- Double Pane Windows
- ENERGY STAR Qualified Windows
- Insulated Windows
- Storage
- Neighborhood Views
- Smart Thermostat
Kitchen
- Open to Family Room
- Eat-In Kitchen
- Built-In Electric Oven
- Built-In Electric Range
- Microwave
- Dishwasher
- Stainless Steel Appliances
- Disposal
Flooring
- Wood
- Tile
Bedrooms and Bathrooms
- 2 Bedrooms
- Soaking Tub
Parking
- 2 Parking Spaces
- Private Parking
- Driveway
- Paved Parking
Eco-Friendly Details
- ENERGY STAR Qualified Appliances
- Energy-Efficient Lighting
- ENERGY STAR Qualified Equipment
- Energy-Efficient Thermostat
Outdoor Features
- Exterior Lighting
- Rear Porch
Schools
- St Elmo Elementary School
- Bedichek Middle School
- Travis High School
Utilities
- Central Heating and Cooling System
- Vented Exhaust Fan
- Tankless Water Heater
- High Speed Internet
Listing and Financial Details
- Assessor Parcel Number 4428 Jinx Ave #2
Community Details
Overview
- Property has a Home Owners Association
- Built by MJC Group
Security
- Carbon Monoxide Detectors
- Fire and Smoke Detector
Map
Home Values in the Area
Average Home Value in this Area
Property History
| Date | Event | Price | List to Sale | Price per Sq Ft |
|---|---|---|---|---|
| 10/01/2025 10/01/25 | Price Changed | $520,000 | -3.5% | $487 / Sq Ft |
| 09/12/2025 09/12/25 | Price Changed | $539,000 | -1.8% | $505 / Sq Ft |
| 08/15/2025 08/15/25 | Price Changed | $549,000 | -3.7% | $514 / Sq Ft |
| 07/09/2025 07/09/25 | For Sale | $570,000 | -- | $534 / Sq Ft |
Source: Unlock MLS (Austin Board of REALTORS®)
MLS Number: 6842943
- 4425 Jinx Ave Unit 1
- 4404 Jinx Ave
- 4408 Mount Vernon Dr
- 910 Plateau Cir
- 4504 Mount Vernon Dr
- 908 Redd St
- 4314 Jinx Ave Unit A
- 4401 Mount Vernon Dr
- 4408 Banister Ln Unit B
- 4510 Hank Ave
- 4303 Hank Ave
- 903 Redd St Unit 1
- 1104 Marcy St Unit B
- 1200 Marcy St
- 4605 Hank Ave
- 909 Philco Dr Unit 2
- 1206 Marcy St
- 910 Nalide St Unit B
- 4322 James Casey St
- 4416 Gillis St Unit B
- 4431 Jinx Ave Unit ID1262296P
- 4512 Jinx Ave
- 4408 Mount Vernon Dr
- 4501 Banister Ln Unit ID1254580P
- 4603 Jinx Ave
- 4310 Jinx Ave Unit 2
- 4619 Jinx Ave Unit A
- 806 Philco Dr Unit 1
- 4710 Mount Vernon Dr Unit 2
- 4416 Gillis St Unit B
- 4412 Gillis St Unit B
- 4709 Mount Vernon Dr
- 1206 Marcy St
- 4301 Banister Ln Unit A
- 1301 W Ben White Blvd Unit 104
- 1301 W Ben White Blvd Unit 108
- 710 Philco Dr
- 4314 Gillis St Unit 108
- 4525 S 3rd St
- 4412 S 2nd St







