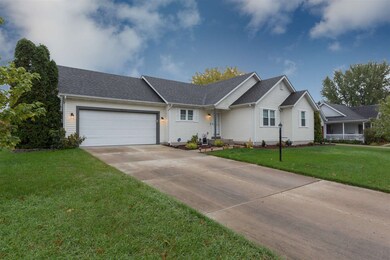
4428 Laurel Creek Dr South Bend, IN 46628
Highlights
- Primary Bedroom Suite
- Wood Flooring
- 2 Car Attached Garage
- Vaulted Ceiling
- Corner Lot
- Walk-In Closet
About This Home
As of October 2023Welcome home to this 3-bedroom, 2-bathroom, 1-story home in Field Pointe Subdivision. This home has been remodeled throughout by the current owner. Updated kitchen with granite counters & backsplash, both bathrooms are updated, and there is new hardwood flooring throughout. The master bedroom has a walk-in closet and en-suite bathroom. There are vaulted ceilings in the family room and master bedroom. The appliances and all light fixtures have been updated by the current owner. The basement is unfinished but it is studded with insulation and plumbed for a bathroom. There is a concrete patio off the sliding glass door in the back and there is fresh landscaping around the entire home. The home is situated on a corner lot in a great neighborhood. City water and city sewer. Schedule your showing today!
Last Buyer's Agent
Jim Gushrowski
Re/Max County Wide 1st
Home Details
Home Type
- Single Family
Est. Annual Taxes
- $1,590
Year Built
- Built in 1996
Lot Details
- 9,148 Sq Ft Lot
- Lot Dimensions are 90x101
- Corner Lot
HOA Fees
- $2 Monthly HOA Fees
Parking
- 2 Car Attached Garage
Home Design
- Vinyl Construction Material
Interior Spaces
- 1-Story Property
- Vaulted Ceiling
- Gas Log Fireplace
- Wood Flooring
Bedrooms and Bathrooms
- 3 Bedrooms
- Primary Bedroom Suite
- Walk-In Closet
- 2 Full Bathrooms
Unfinished Basement
- Basement Fills Entire Space Under The House
- 1 Bedroom in Basement
Utilities
- Forced Air Heating and Cooling System
- Heating System Uses Gas
Additional Features
- Patio
- Suburban Location
Listing and Financial Details
- Assessor Parcel Number 71-03-21-228-001.000-009
Ownership History
Purchase Details
Home Financials for this Owner
Home Financials are based on the most recent Mortgage that was taken out on this home.Purchase Details
Home Financials for this Owner
Home Financials are based on the most recent Mortgage that was taken out on this home.Purchase Details
Home Financials for this Owner
Home Financials are based on the most recent Mortgage that was taken out on this home.Purchase Details
Map
Similar Homes in South Bend, IN
Home Values in the Area
Average Home Value in this Area
Purchase History
| Date | Type | Sale Price | Title Company |
|---|---|---|---|
| Warranty Deed | $250,000 | Metropolitan Title | |
| Warranty Deed | $198,030 | Metropolitan Title | |
| Warranty Deed | -- | First Title Of Indiana Inc | |
| Warranty Deed | -- | None Available | |
| Sheriffs Deed | $102,231 | None Available |
Mortgage History
| Date | Status | Loan Amount | Loan Type |
|---|---|---|---|
| Open | $195,000 | New Conventional | |
| Closed | $194,000 | New Conventional | |
| Previous Owner | $151,000 | New Conventional | |
| Previous Owner | $151,000 | New Conventional | |
| Previous Owner | $148,895 | New Conventional | |
| Previous Owner | $43,000 | New Conventional | |
| Previous Owner | $93,840 | VA | |
| Previous Owner | $14,872 | Unknown |
Property History
| Date | Event | Price | Change | Sq Ft Price |
|---|---|---|---|---|
| 10/13/2023 10/13/23 | Sold | $250,000 | 0.0% | $171 / Sq Ft |
| 09/22/2023 09/22/23 | Pending | -- | -- | -- |
| 09/20/2023 09/20/23 | For Sale | $250,000 | +62.9% | $171 / Sq Ft |
| 12/05/2018 12/05/18 | Sold | $153,500 | -0.9% | $133 / Sq Ft |
| 11/09/2018 11/09/18 | Pending | -- | -- | -- |
| 10/31/2018 10/31/18 | For Sale | $154,900 | -- | $134 / Sq Ft |
Tax History
| Year | Tax Paid | Tax Assessment Tax Assessment Total Assessment is a certain percentage of the fair market value that is determined by local assessors to be the total taxable value of land and additions on the property. | Land | Improvement |
|---|---|---|---|---|
| 2024 | $2,294 | $193,500 | $41,000 | $152,500 |
| 2023 | $2,251 | $191,900 | $41,000 | $150,900 |
| 2022 | $2,033 | $171,600 | $41,000 | $130,600 |
| 2021 | $2,042 | $168,900 | $14,700 | $154,200 |
| 2020 | $2,003 | $165,800 | $14,500 | $151,300 |
| 2019 | $1,505 | $146,200 | $12,800 | $133,400 |
| 2018 | $1,626 | $136,400 | $11,800 | $124,600 |
| 2017 | $1,630 | $132,200 | $11,800 | $120,400 |
| 2016 | $1,490 | $119,800 | $10,400 | $109,400 |
| 2014 | $1,487 | $121,800 | $10,400 | $111,400 |
Source: Indiana Regional MLS
MLS Number: 201848757
APN: 71-03-21-228-001.000-009
- 3221 Field Gate Dr
- 51765 Portage Rd
- 4305 Cherry Pointe Dr
- 22034 Silver Springs Dr
- 2503 Flat Creek Dr
- 2511 Flat Creek Dr
- 21722 Sandybrook Dr
- 51487 Christian Dr Unit 91
- 51467 Christian Dr Unit 90
- 21692 Sandybrook Dr
- 21741 Sandybrook Dr
- 21644 Rivendell Ct Unit 1 & 2 (1A)
- 21614 Rivendell Ct
- 4441 Jade Crossing Dr
- 21594 Rivendell Ct Unit 4
- 21545 Rivendell Ct Unit 10
- 21585 Rivendell Ct Unit 12
- 21565 Rivendell Ct
- 21533 Rivendell Ct Unit 9
- 21607 Rivendell Ct Unit 13






