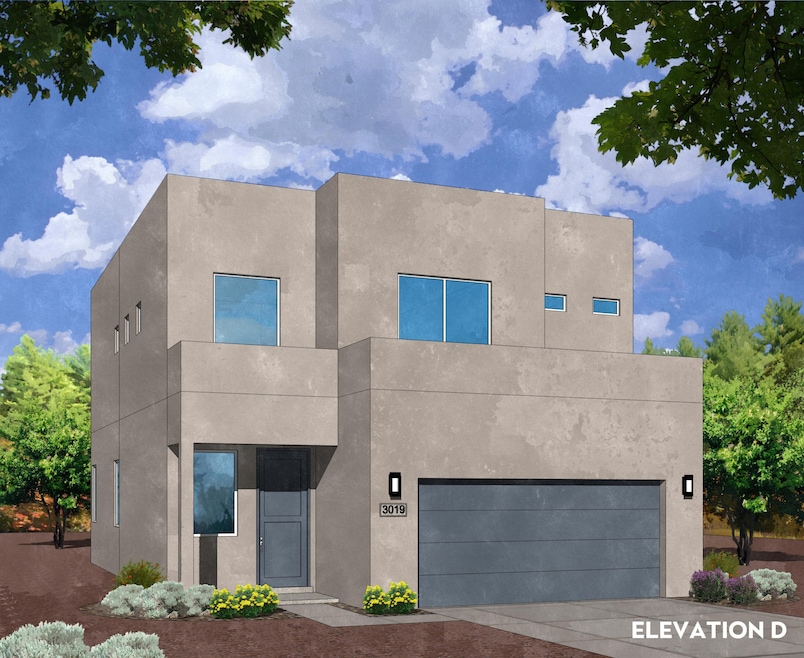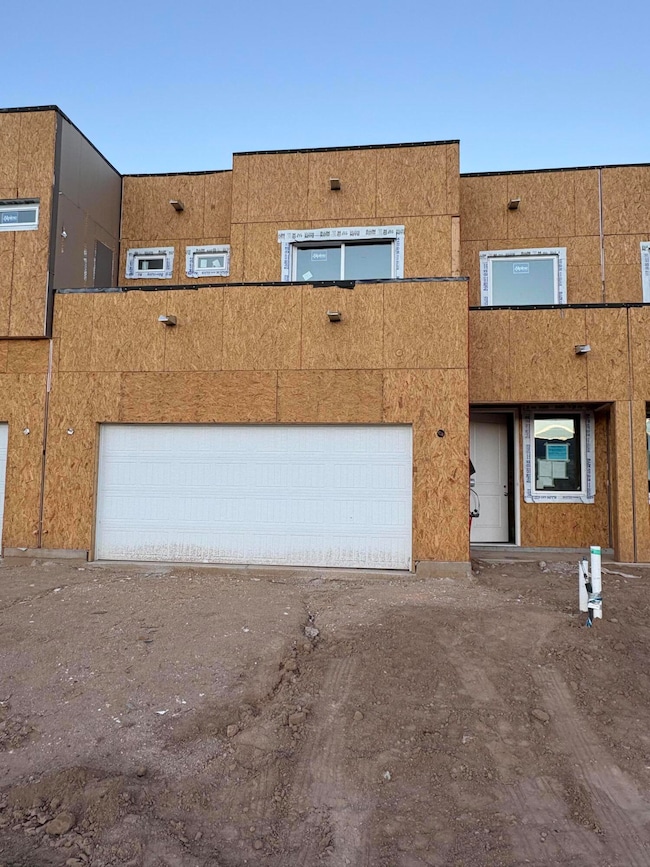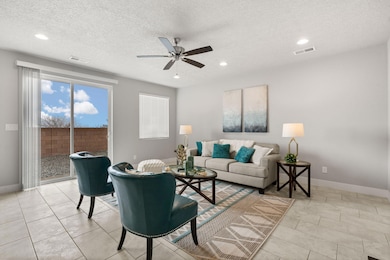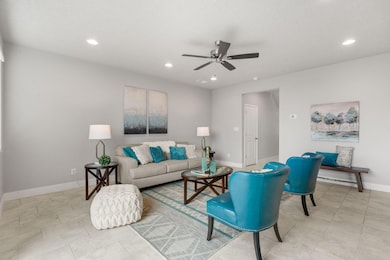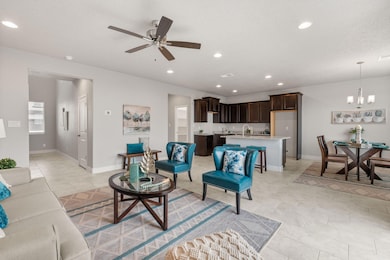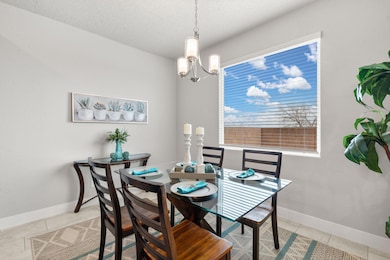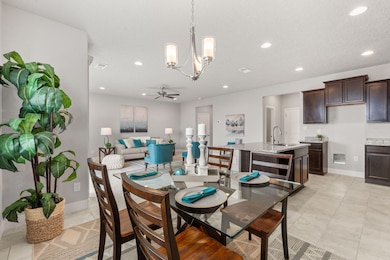
4428 Wymont Cir NE Albuquerque, NM 87109
Northeast Heights NeighborhoodEstimated payment $3,057/month
Highlights
- Build Green New Mexico Gold
- Loft
- Covered Patio or Porch
- Sandia High School Rated A
- Private Yard
- 2 Car Attached Garage
About This Home
Step into modern city living with this contemporary new-construction townhouse in a secure, gated community at the heart of it all. With 1,935 sq. ft., this home offers 3 bedrooms, 2.5 baths, and a spacious loft--ideal for a home office, gym, or cozy retreat. The open-concept kitchen is a true showpiece, featuring a large island, granite countertops, stainless steel appliances with range hood, and stylish finishes. Enjoy peace of mind with Green Build Gold Certification, ensuring energy efficiency and long-term savings. Complete with a 2-car garage, low-maintenance design, and easy access to shopping, dining, and entertainment, this home blends comfort, style, and convenience in one perfect package. Home is currently under construction! Ask about buyer incentives today!
Townhouse Details
Home Type
- Townhome
Est. Annual Taxes
- $386
Year Built
- Built in 2025 | Under Construction
Lot Details
- 2,849 Sq Ft Lot
- Property fronts a private road
- East Facing Home
- Xeriscape Landscape
- Sprinkler System
- Private Yard
HOA Fees
- $150 Monthly HOA Fees
Parking
- 2 Car Attached Garage
- Garage Door Opener
Home Design
- Entry on the 1st floor
- Frame Construction
- Pitched Roof
- Synthetic Stucco Exterior
Interior Spaces
- 1,935 Sq Ft Home
- Property has 2 Levels
- Ceiling Fan
- Double Pane Windows
- Vinyl Clad Windows
- Insulated Windows
- Open Floorplan
- Loft
- Washer and Dryer Hookup
Kitchen
- Self-Cleaning Oven
- Free-Standing Gas Range
- Range Hood
- Microwave
- Dishwasher
- Kitchen Island
- Disposal
Flooring
- Carpet
- Tile
Bedrooms and Bathrooms
- 3 Bedrooms
- Walk-In Closet
- Jack-and-Jill Bathroom
- Dual Sinks
- Shower Only
- Separate Shower
Home Security
Schools
- Comanche Elementary School
- Cleveland Middle School
- Sandia High School
Utilities
- Refrigerated Cooling System
- Forced Air Heating System
- 220 Volts in Garage
- Natural Gas Connected
- Cable TV Available
Additional Features
- Build Green New Mexico Gold
- Covered Patio or Porch
Listing and Financial Details
- Assessor Parcel Number 101906044646110432
Community Details
Overview
- Association fees include common areas
- 4 Units
- Built by Amreston Construction, LLC
- Wymont Subdivision
Security
- Fire and Smoke Detector
Map
Home Values in the Area
Average Home Value in this Area
Tax History
| Year | Tax Paid | Tax Assessment Tax Assessment Total Assessment is a certain percentage of the fair market value that is determined by local assessors to be the total taxable value of land and additions on the property. | Land | Improvement |
|---|---|---|---|---|
| 2025 | $386 | $8,066 | $8,066 | $0 |
| 2024 | $386 | $8,066 | $8,066 | $0 |
| 2023 | $387 | $8,066 | $8,066 | $0 |
Property History
| Date | Event | Price | List to Sale | Price per Sq Ft |
|---|---|---|---|---|
| 09/24/2025 09/24/25 | For Sale | $545,535 | -- | $282 / Sq Ft |
About the Listing Agent
Brian's Other Listings
Source: Southwest MLS (Greater Albuquerque Association of REALTORS®)
MLS Number: 1091837
APN: 1-019-060-446461-1-04-32
- 4432 Wymont Cir NE
- 4420 Wymont Cir NE
- The Metropolitan Front Balcony Plan at La Mirada
- The Getty Luxury Plan at La Mirada
- The Tate Plan at La Mirada
- The Morgan Plan at La Mirada
- The Whitney Back Balcony Plan at La Mirada
- The Metropolitan Standard Plan at La Mirada
- The Somerset Plan at La Mirada
- The Metropolitan Deluxe Plan at La Mirada
- The Brisa Plan at La Mirada
- The Whitney Standard Plan at La Mirada
- The Mirador Plan at La Mirada
- The Getty 4 Plan at La Mirada
- The Metropolitan Back Balcony Plan at La Mirada
- The Whitney Deluxe Plan at La Mirada
- La Cumbre Plan at La Mirada
- The Whitney Front Balcony Plan at La Mirada
- 4344 Wymont Cir NE
- 8216 Bret Place NE
- 8000 Montgomery Blvd NE
- 8409 Comanche Rd NE
- 7501 Montgomery Blvd NE
- 3400 Wyoming Blvd NE
- 7303 Montgomery Blvd NE
- 5222 Wyoming Blvd NE
- 3101 Pennsylvania St NE Unit 4
- 8401 Spain Rd NE
- 4217 Louisiana Blvd NE
- 5555 Wyoming Blvd NE
- 6500 Montgomery Blvd NE
- 4224-4246 Eubank Blvd
- 9704 Lagrima de Oro Rd NE
- 9500 Osuna Rd NE
- 6300 Montgomery Blvd NE
- 4610 Eubank Blvd NE
- 5800 Truchas Dr NE
- 6200 Prairie Rd NE Unit A
- 2729 Chama St NE
- 2713 Mesilla St NE
