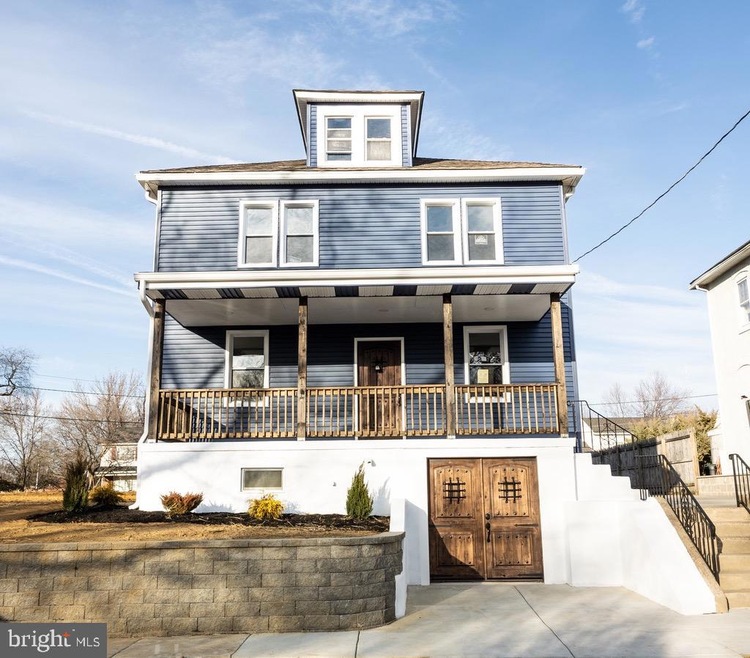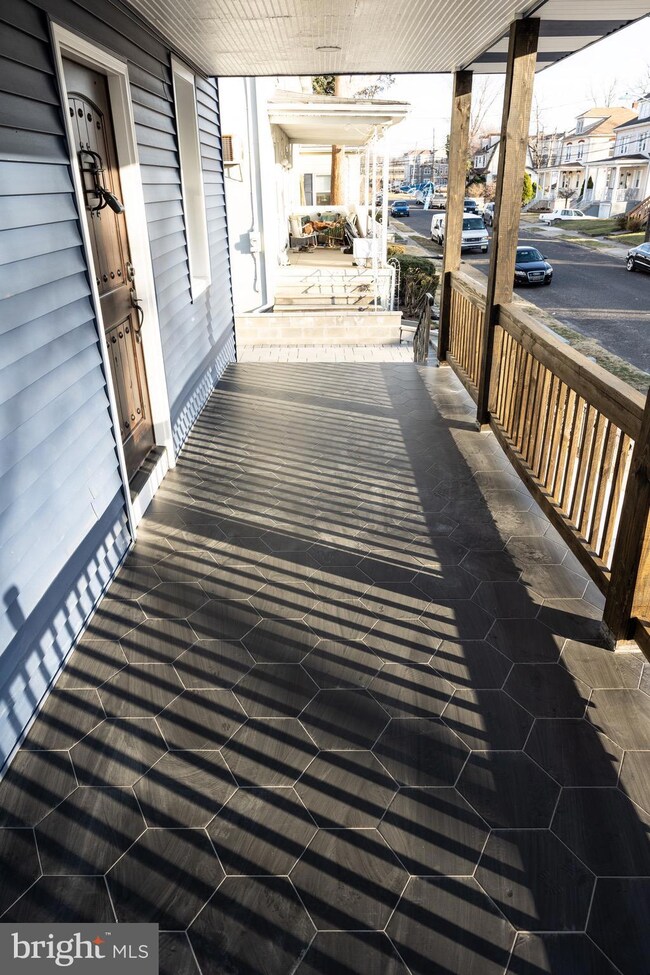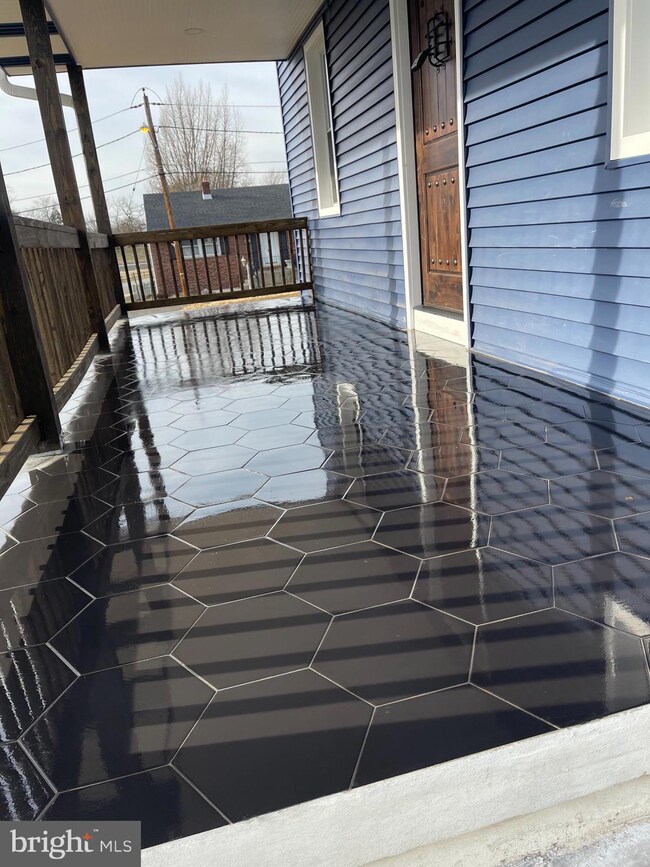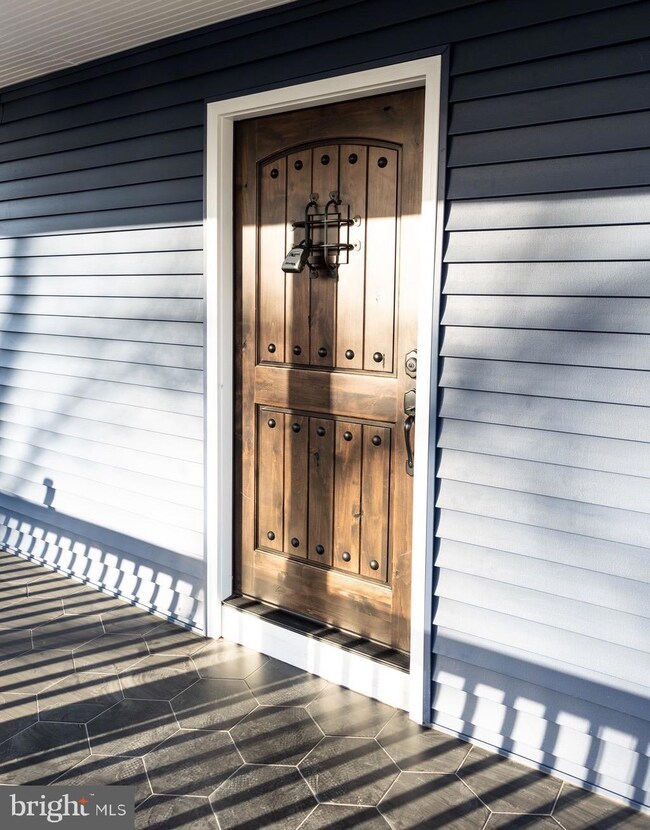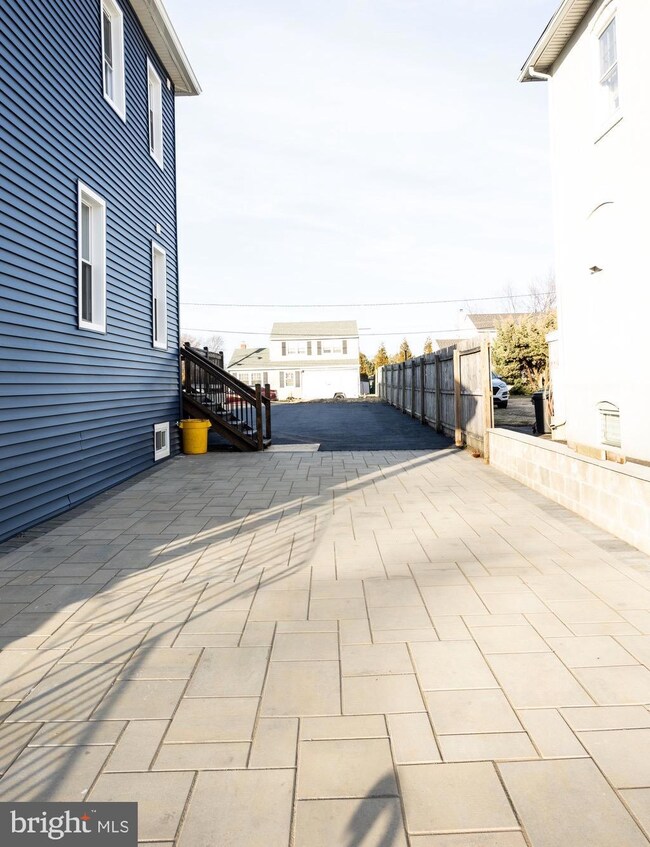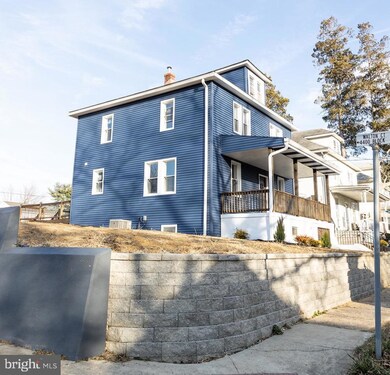
4429 Burwood Ave Pennsauken, NJ 08109
Camden/Pennsauken NeighborhoodHighlights
- Eat-In Gourmet Kitchen
- Deck
- Attic
- Colonial Architecture
- Wood Flooring
- Corner Lot
About This Home
As of June 2023BACK ON THE MARKET!!! Run don't walk to come see the jewel of Pennsauken!!! Boutique finishes and exquisite design in this home will put this house at the top of your wish list. No expense was spared when renovating this beautiful 20's era colonial. This home boasts 4 bedrooms, and 3 full baths, street level entry AND separate main level entry. The ground level with its private entry can easily be an in-law suite. The beautifully finished kitchen opens up to a sprawling deck and oversized back yard with driveway space for 6+ cars. Conveniently located to Rt. 38 and a short walk away from a park. And possibly my favorite feature is the beautiful sunset views off the front porch. Don't wait on this beauty!!!
Last Agent to Sell the Property
Keller Williams Realty - Atlantic Shore License #2293869 Listed on: 02/22/2023

Home Details
Home Type
- Single Family
Est. Annual Taxes
- $5,868
Year Built
- Built in 1920
Lot Details
- 9,374 Sq Ft Lot
- Lot Dimensions are 75.00 x 125.00
- Stone Retaining Walls
- Landscaped
- Extensive Hardscape
- Corner Lot
- Back and Side Yard
- Property is in excellent condition
Home Design
- Colonial Architecture
- Block Foundation
- Slab Foundation
- Batts Insulation
- Shingle Roof
- Vinyl Siding
- CPVC or PVC Pipes
- Asphalt
Interior Spaces
- 2,300 Sq Ft Home
- Property has 3 Levels
- Beamed Ceilings
- Recessed Lighting
- Awning
- ENERGY STAR Qualified Windows
- Double Door Entry
- French Doors
- ENERGY STAR Qualified Doors
- Family Room Off Kitchen
- Combination Kitchen and Dining Room
- Wood Flooring
- Washer and Dryer Hookup
- Attic
Kitchen
- Eat-In Gourmet Kitchen
- Gas Oven or Range
- Six Burner Stove
- Range Hood
- Built-In Microwave
- ENERGY STAR Qualified Refrigerator
- ENERGY STAR Qualified Dishwasher
- Kitchen Island
- Disposal
Bedrooms and Bathrooms
- 4 Bedrooms
Finished Basement
- Heated Basement
- Walk-Out Basement
- Basement Fills Entire Space Under The House
- Sump Pump
- Basement Windows
Home Security
- Carbon Monoxide Detectors
- Fire and Smoke Detector
Parking
- 6 Parking Spaces
- 6 Driveway Spaces
Accessible Home Design
- Halls are 36 inches wide or more
- Doors swing in
- More Than Two Accessible Exits
Outdoor Features
- Deck
- Exterior Lighting
- Rain Gutters
- Porch
Utilities
- Central Heating and Cooling System
- Air Filtration System
- 100 Amp Service
- Natural Gas Water Heater
- Municipal Trash
- No Septic System
Community Details
- No Home Owners Association
- Delaware Gardens Subdivision
Listing and Financial Details
- Home warranty included in the sale of the property
- Tax Lot 00001
- Assessor Parcel Number 27-05918-00001
Ownership History
Purchase Details
Home Financials for this Owner
Home Financials are based on the most recent Mortgage that was taken out on this home.Purchase Details
Home Financials for this Owner
Home Financials are based on the most recent Mortgage that was taken out on this home.Purchase Details
Home Financials for this Owner
Home Financials are based on the most recent Mortgage that was taken out on this home.Purchase Details
Similar Homes in Pennsauken, NJ
Home Values in the Area
Average Home Value in this Area
Purchase History
| Date | Type | Sale Price | Title Company |
|---|---|---|---|
| Deed | $460,000 | Surety Title | |
| Deed | $460,000 | Surety Title | |
| Quit Claim Deed | -- | Ahart Corey E | |
| Deed | $161,000 | Platinum Abstract Company | |
| Deed | -- | -- |
Mortgage History
| Date | Status | Loan Amount | Loan Type |
|---|---|---|---|
| Open | $431,250 | Construction | |
| Closed | $431,250 | Construction | |
| Previous Owner | $232,500 | Construction |
Property History
| Date | Event | Price | Change | Sq Ft Price |
|---|---|---|---|---|
| 06/20/2023 06/20/23 | Sold | $447,500 | -2.7% | $195 / Sq Ft |
| 06/03/2023 06/03/23 | Price Changed | $459,999 | -4.2% | $200 / Sq Ft |
| 04/17/2023 04/17/23 | Price Changed | $479,999 | 0.0% | $209 / Sq Ft |
| 04/17/2023 04/17/23 | For Sale | $479,999 | 0.0% | $209 / Sq Ft |
| 03/06/2023 03/06/23 | Price Changed | $479,999 | -4.0% | $209 / Sq Ft |
| 02/22/2023 02/22/23 | For Sale | $499,900 | +210.5% | $217 / Sq Ft |
| 08/31/2021 08/31/21 | Sold | $161,000 | +19.3% | $103 / Sq Ft |
| 08/11/2021 08/11/21 | Pending | -- | -- | -- |
| 08/06/2021 08/06/21 | For Sale | $135,000 | -- | $86 / Sq Ft |
Tax History Compared to Growth
Tax History
| Year | Tax Paid | Tax Assessment Tax Assessment Total Assessment is a certain percentage of the fair market value that is determined by local assessors to be the total taxable value of land and additions on the property. | Land | Improvement |
|---|---|---|---|---|
| 2024 | $6,176 | $263,100 | $47,500 | $215,600 |
| 2023 | $6,176 | $144,700 | $47,500 | $97,200 |
| 2022 | $5,584 | $144,700 | $47,500 | $97,200 |
| 2021 | $5,117 | $144,700 | $47,500 | $97,200 |
| 2020 | $5,137 | $144,700 | $47,500 | $97,200 |
| 2019 | $5,196 | $144,700 | $47,500 | $97,200 |
| 2018 | $5,224 | $144,700 | $47,500 | $97,200 |
| 2017 | $5,234 | $144,700 | $47,500 | $97,200 |
| 2016 | $5,140 | $144,700 | $47,500 | $97,200 |
| 2015 | $5,043 | $144,700 | $47,500 | $97,200 |
| 2014 | $4,227 | $80,500 | $26,300 | $54,200 |
Agents Affiliated with this Home
-
Priscilla Easmael
P
Seller's Agent in 2023
Priscilla Easmael
Keller Williams Realty - Atlantic Shore
(609) 444-9997
1 in this area
19 Total Sales
-
Christine Stucke

Buyer's Agent in 2023
Christine Stucke
BHHS Fox & Roach
(856) 649-5220
1 in this area
147 Total Sales
-
Andrew Hirsch

Seller's Agent in 2021
Andrew Hirsch
RE/MAX
(856) 313-9564
1 in this area
138 Total Sales
-
Moustafa Aldouri

Buyer's Agent in 2021
Moustafa Aldouri
Kay and Jay Realty Inc
(856) 316-6406
6 in this area
93 Total Sales
Map
Source: Bright MLS
MLS Number: NJCD2043010
APN: 27-05918-0000-00001
- 6402 Browning Rd
- 4440 Royal Ave
- 5058 Homestead Ave
- 4209 Beacon Ave
- 4150 Baker Ave
- 3733 Drexel Ave
- 3725 King Ave
- 6906 Browning Rd
- 5224 Marlton Pike Unit 33
- 5224 Marlton Pike Unit 68
- 5224 Marlton Pike Unit 63
- 226 Wilmot Ave
- 6831 Woodland Ave
- 4609 Woodland Ave
- 4749 Poplar Ave
- 4817 Caroline Ave
- 6827 Highland Ave
- 5442 Witherspoon Ave
- 4720 Browning Rd
- 331 Garden Ave
