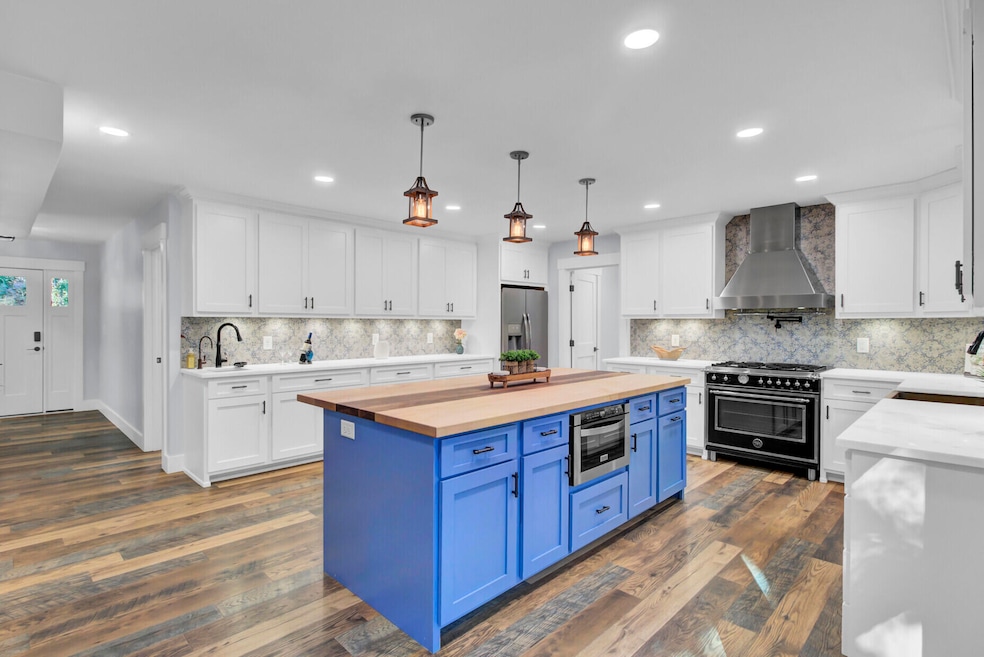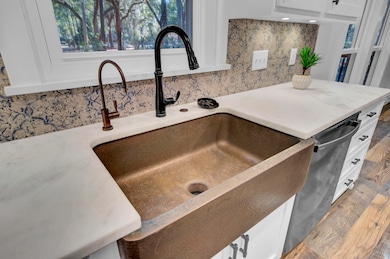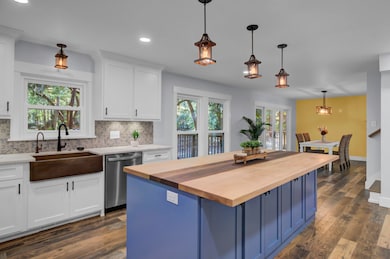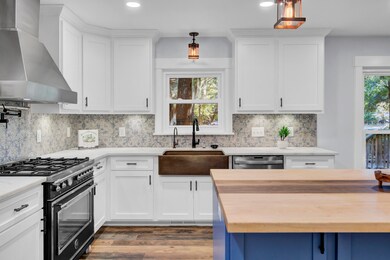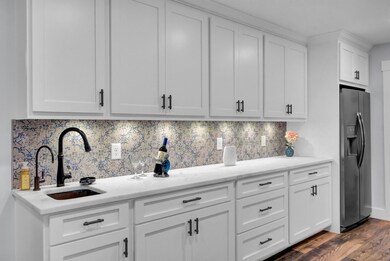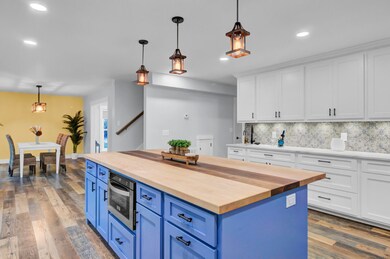4429 Francis Younge Way Hollywood, SC 29449
Estimated payment $5,006/month
Highlights
- Traditional Architecture
- The community has rules related to allowing live work
- Farmhouse Sink
- High Ceiling
- Home Office
- Converted Garage
About This Home
Step into a fully renovated home that perfectly blends modern luxury with Lowcountry charm. This beautiful residence features new high-impact windows, a new roof, and brand-new flooring throughout. The gourmet kitchen is a true showstopper, offering a large butcher-block center island with a copper farmhouse sink, chef's-grade gas range with pot filler, and generous workspace for entertaining or everyday cooking.The reimagined primary suite is a retreat of its own, complete with a spa-inspired bath and a massive custom closet with built-ins. Upstairs, you'll find two additional bedrooms--one with a private half bath--and a completely renovated full hall bath. Tremendous storage is tucked neatly into the upstairs eaves.A new expansive wood deck extends from the dining area, perfect foroutdoor gatherings beneath the mature trees that frame this large corner lot. Enjoy evenings on the inviting front porchideal for a swing bed or a row of rocking chairs. With ample parking in both the main driveway and additional gravel drive, plus an RV hookup and no restrictive covenants, this property offers rare freedom and functionality.
The attached flexible space expands the possibilities even further. It includes a full bath, an impressive foyer with three stunning impact-glass doors, a spacious room ideal for a fourth bedroom, and a smaller room suited for a large walk-in closet or home office. The oversized flex area can serve as a recreation room, media space, or be converted into a fully functional open-concept apartment with kitchen, dining, and living areas. Finished with striking metallic epoxy floors and boasting its own private entrance, walk-up attic, and ample parking, this adaptable space is ready to meet your visionwhether for multigenerational living, rental potential, or a dream workspace.
Home Details
Home Type
- Single Family
Est. Annual Taxes
- $3,206
Year Built
- Built in 1988
Lot Details
- 0.64 Acre Lot
- Level Lot
Parking
- Converted Garage
Home Design
- Traditional Architecture
- Slab Foundation
- Architectural Shingle Roof
- Vinyl Siding
Interior Spaces
- 4,318 Sq Ft Home
- 2-Story Property
- Smooth Ceilings
- High Ceiling
- Ceiling Fan
- Gas Log Fireplace
- Window Treatments
- Family Room with Fireplace
- Home Office
- Utility Room with Study Area
- Laundry Room
- Crawl Space
- Home Security System
Kitchen
- Eat-In Kitchen
- Gas Range
- Microwave
- Kitchen Island
- Farmhouse Sink
- Disposal
Flooring
- Ceramic Tile
- Luxury Vinyl Plank Tile
Bedrooms and Bathrooms
- 4 Bedrooms
- Walk-In Closet
- In-Law or Guest Suite
Outdoor Features
- Shed
- Rain Gutters
- Front Porch
Schools
- E.B. Ellington Elementary School
- Baptist Hill Middle School
- Baptist Hill High School
Utilities
- Central Air
- Heat Pump System
- Well
- Septic Tank
Community Details
- The community has rules related to allowing live work
Map
Home Values in the Area
Average Home Value in this Area
Tax History
| Year | Tax Paid | Tax Assessment Tax Assessment Total Assessment is a certain percentage of the fair market value that is determined by local assessors to be the total taxable value of land and additions on the property. | Land | Improvement |
|---|---|---|---|---|
| 2024 | $3,206 | $24,700 | $0 | $0 |
| 2023 | $3,206 | $24,700 | $0 | $0 |
| 2022 | $1,086 | $7,740 | $0 | $0 |
| 2021 | $1,128 | $7,740 | $0 | $0 |
| 2020 | $1,151 | $7,740 | $0 | $0 |
| 2019 | $1,092 | $7,070 | $0 | $0 |
| 2017 | $1,091 | $9,070 | $0 | $0 |
| 2016 | $1,024 | $9,070 | $0 | $0 |
| 2015 | $1,020 | $9,070 | $0 | $0 |
| 2014 | $882 | $0 | $0 | $0 |
| 2011 | -- | $0 | $0 | $0 |
Property History
| Date | Event | Price | List to Sale | Price per Sq Ft | Prior Sale |
|---|---|---|---|---|---|
| 11/09/2025 11/09/25 | For Sale | $899,000 | +65.7% | $208 / Sq Ft | |
| 03/01/2022 03/01/22 | Sold | $542,500 | 0.0% | $227 / Sq Ft | View Prior Sale |
| 01/30/2022 01/30/22 | Pending | -- | -- | -- | |
| 12/09/2021 12/09/21 | For Sale | $542,500 | -- | $227 / Sq Ft |
Purchase History
| Date | Type | Sale Price | Title Company |
|---|---|---|---|
| Deed | -- | None Listed On Document | |
| Deed | $542,500 | None Listed On Document |
Mortgage History
| Date | Status | Loan Amount | Loan Type |
|---|---|---|---|
| Previous Owner | $434,000 | Credit Line Revolving |
Source: CHS Regional MLS
MLS Number: 25030028
APN: 246-00-00-135
- 4462 Francis Yonge Way
- 4391 Cloudmont Dr
- 6110 Hosanna Way
- 4702 Blockhouse Ln
- 5188 Timber Race Course
- 5126 Timber Race Course
- 4715 Gold Cup Ln
- 4406 Sandy Hill Farm Rd
- 5625 Crystal Harbor Ln
- Avondale III Plan at Kings River Preserve
- Branham Plan at Kings River Preserve
- Amberly Plan at Kings River Preserve
- Vendue Plan at Kings River Preserve
- Sycamore Plan at Kings River Preserve
- 3025 Dewitt Ct
- 4235 Royal Harbor Rd
- 4213 Royal Harbor Rd
- 5717 Chaplins Landing Rd
- 2021 Kings River Trail
- 5006 Timber Race Course
- 5454 5th Fairway Dr
- 588 Main Rd
- 4086 Silverside Way
- 5081 Cranesbill Way
- 3524 Great Egret Dr
- 318 Lanyard St
- 1821 Mead Ln
- 673 McLernon Trace
- 101 Tomshire Dr
- 211 Satori Way
- 677 Bear Swamp Rd
- 1153 Bees Ferry Rd
- 756 Seaman Ln
- 1680 Bluewater Way
- 3220 Hatchet Bay Dr
- 1000 Bonieta Harrold Dr
- 1655 Seabago Dr
- 1461 Nautical Chart Dr
- 1514 Thoroughbred Blvd
- 105 Ivy Green Rd
