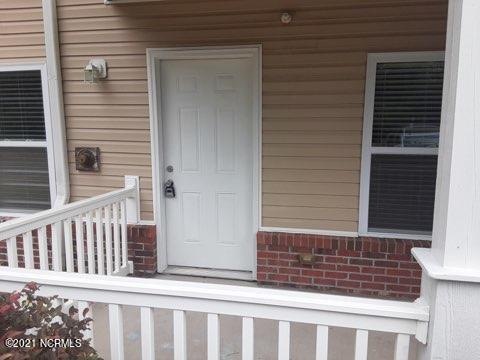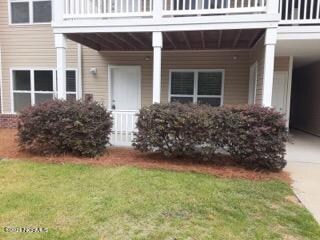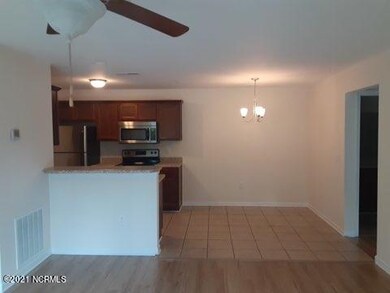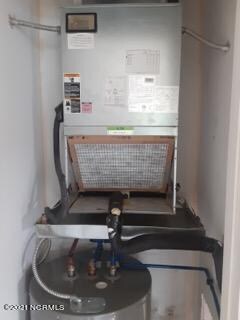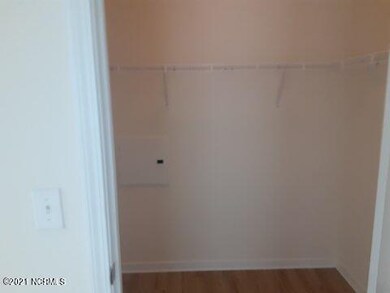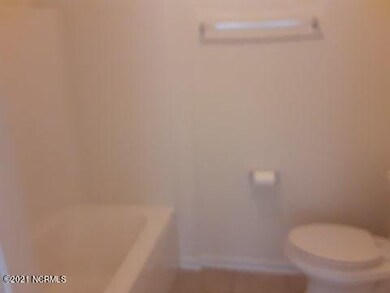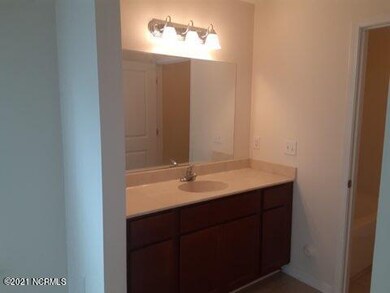
4429 Jay Bird Cir Unit 101 Wilmington, NC 28412
Pine Hollow NeighborhoodHighlights
- Fitness Center
- Clubhouse
- Solid Surface Countertops
- John T. Hoggard High School Rated A-
- Vaulted Ceiling
- Community Pool
About This Home
As of November 2022Like new, spacious 2BR/2BA condo with split floor plan in great location! Move in ready ., fresh paint LVT floors Tile floors in the baths. Master features large walk in closet w/en-suite bath. Kitchen w/breakfast bar area, laundry room which offers additional storage. Community features pool, clubhouse, fitness center, community pond with fountain, walking trail and lots of green space. A great place to call home!
Last Agent to Sell the Property
John Hutchings
VMH & Associates, Inc. License #136333 Listed on: 05/18/2021
Last Buyer's Agent
Jessie Fairbairn
Spot Real Estate, LLC
Property Details
Home Type
- Condominium
Est. Annual Taxes
- $573
Year Built
- Built in 2016
Lot Details
- Irrigation
HOA Fees
- $170 Monthly HOA Fees
Home Design
- Brick Exterior Construction
- Slab Foundation
- Wood Frame Construction
- Architectural Shingle Roof
- Vinyl Siding
- Stick Built Home
Interior Spaces
- 1,075 Sq Ft Home
- 1-Story Property
- Vaulted Ceiling
- Ceiling Fan
- Thermal Windows
- Blinds
- Combination Dining and Living Room
- Termite Clearance
- Laundry Room
Kitchen
- Stove
- Built-In Microwave
- Dishwasher
- Solid Surface Countertops
- Disposal
Flooring
- Tile
- Luxury Vinyl Plank Tile
Bedrooms and Bathrooms
- 2 Bedrooms
- Walk-In Closet
- 2 Full Bathrooms
Parking
- 2 Parking Spaces
- Driveway
- Paved Parking
- Assigned Parking
Outdoor Features
- Balcony
- Covered patio or porch
Utilities
- Central Air
- Heat Pump System
- Electric Water Heater
Listing and Financial Details
- Assessor Parcel Number R07100003050004
Community Details
Overview
- Master Insurance
- The Gardens Subdivision
- Maintained Community
Amenities
- Clubhouse
Recreation
- Fitness Center
- Community Pool
Pet Policy
- Only Owners Allowed Pets
Security
- Resident Manager or Management On Site
- Security Lighting
- Fire and Smoke Detector
Ownership History
Purchase Details
Home Financials for this Owner
Home Financials are based on the most recent Mortgage that was taken out on this home.Purchase Details
Home Financials for this Owner
Home Financials are based on the most recent Mortgage that was taken out on this home.Similar Homes in Wilmington, NC
Home Values in the Area
Average Home Value in this Area
Purchase History
| Date | Type | Sale Price | Title Company |
|---|---|---|---|
| Warranty Deed | $233,500 | -- | |
| Warranty Deed | $158,000 | None Available |
Mortgage History
| Date | Status | Loan Amount | Loan Type |
|---|---|---|---|
| Open | $182,000 | New Conventional |
Property History
| Date | Event | Price | Change | Sq Ft Price |
|---|---|---|---|---|
| 11/21/2022 11/21/22 | Sold | $233,500 | +0.6% | $217 / Sq Ft |
| 09/18/2022 09/18/22 | Pending | -- | -- | -- |
| 09/13/2022 09/13/22 | For Sale | $232,000 | +40.6% | $216 / Sq Ft |
| 06/08/2021 06/08/21 | Price Changed | $165,000 | 0.0% | $153 / Sq Ft |
| 06/04/2021 06/04/21 | Sold | $165,000 | 0.0% | $153 / Sq Ft |
| 05/19/2021 05/19/21 | Pending | -- | -- | -- |
| 05/19/2021 05/19/21 | Off Market | $165,000 | -- | -- |
| 05/18/2021 05/18/21 | For Sale | $160,000 | -- | $149 / Sq Ft |
Tax History Compared to Growth
Tax History
| Year | Tax Paid | Tax Assessment Tax Assessment Total Assessment is a certain percentage of the fair market value that is determined by local assessors to be the total taxable value of land and additions on the property. | Land | Improvement |
|---|---|---|---|---|
| 2023 | $810 | $155,100 | $0 | $155,100 |
| 2022 | $818 | $155,100 | $0 | $155,100 |
| 2021 | $849 | $155,100 | $0 | $155,100 |
| 2020 | $573 | $90,600 | $0 | $90,600 |
| 2019 | $573 | $90,600 | $0 | $90,600 |
| 2018 | $0 | $90,600 | $0 | $90,600 |
| 2017 | $587 | $90,600 | $0 | $90,600 |
Agents Affiliated with this Home
-
Jessie Fairbairn

Seller's Agent in 2022
Jessie Fairbairn
Nest Realty
(910) 799-3435
2 in this area
63 Total Sales
-
Jill Jethwa
J
Buyer's Agent in 2022
Jill Jethwa
Dianne Perry & Company
(910) 332-0736
3 in this area
61 Total Sales
-
J
Seller's Agent in 2021
John Hutchings
VMH & Associates, Inc.
Map
Source: Hive MLS
MLS Number: 100271985
APN: R07100-003-050-004
- 4429 Jay Bird Cir Unit 201
- 4425 Jay Bird Cir Unit 201
- 4425 Jay Bird Cir Unit 207
- 4413 Jay Bird Cir Unit 207
- 4420 Jay Bird Cir Unit 201
- 4301 Gainesford Ct
- 4600 Weybridge Ln
- 4605 Song Sparrow Ct
- 2205 Condor Run Unit (Lot 48)
- 4622 Turtle Dove Ct
- 4405 Jasmine Cove Way
- 2209 Condor Run Unit (Lot 49)
- 2225 Condor Run
- 4606 White Ibis Ct
- 2057 Condor Run Unit (Lot 32)
- 4305 Lawther Ct
- 4638 Sweet Jasmine Run
- 4634 Sweet Jasmine Run
- 4636 Sweet Jasmine Run
- 4642 Sweet Jasmine Run
