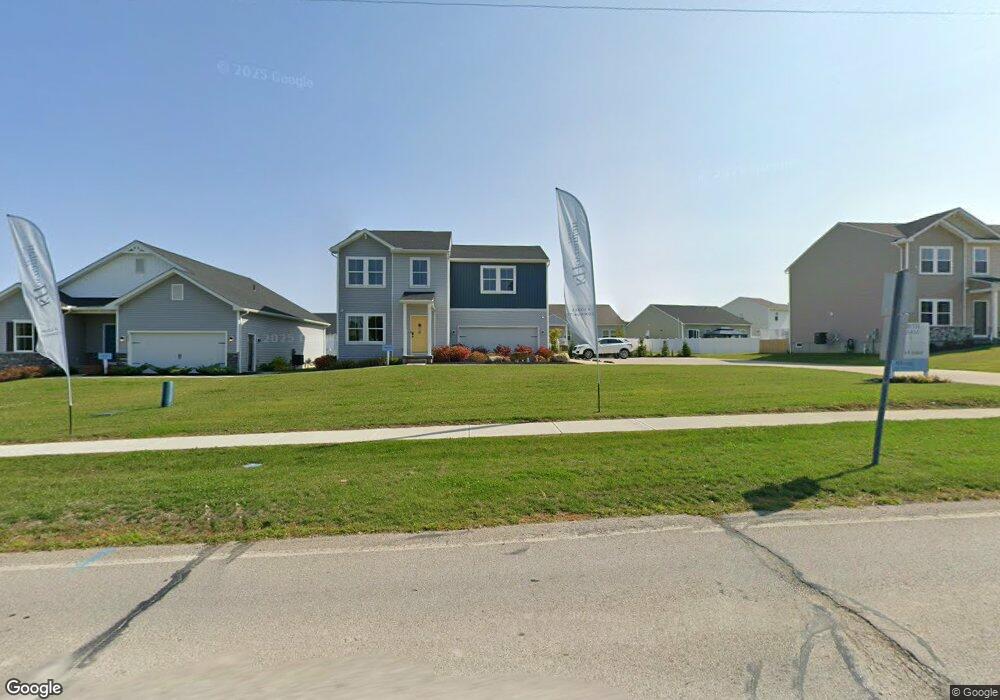Estimated Value: $321,000 - $381,517
3
Beds
2
Baths
1,628
Sq Ft
$216/Sq Ft
Est. Value
About This Home
This home is located at 4429 Main St, Perry, OH 44081 and is currently estimated at $351,259, approximately $215 per square foot. 4429 Main St is a home located in Lake County with nearby schools including Perry Middle School, Perry High School, and New Life Christian Academy.
Create a Home Valuation Report for This Property
The Home Valuation Report is an in-depth analysis detailing your home's value as well as a comparison with similar homes in the area
Tax History
| Year | Tax Paid | Tax Assessment Tax Assessment Total Assessment is a certain percentage of the fair market value that is determined by local assessors to be the total taxable value of land and additions on the property. | Land | Improvement |
|---|---|---|---|---|
| 2025 | $95 | $890 | $890 | -- |
| 2024 | $85 | $890 | $890 | -- |
| 2023 | $85 | $620 | $620 | -- |
| 2022 | -- | $620 | $620 | -- |
Source: Public Records
Map
Nearby Homes
- 3181 Azalea Ridge Dr
- 0 Antioch Rd Unit 5162302
- 24 Hawaiian Dr
- 11 Hawaiian Dr
- V/L Tarpon Cove
- 5470 N Ridge Rd
- 4401 Oak Ave
- L 203 S Hidden Village Dr
- L 205 S Hidden Village Dr
- L 224 S Hidden Village Dr
- L 202 S Hidden Village Dr
- L 194 S Hidden Village Dr
- Aruba Bay Plan at Hidden Village
- Eden Cay Plan at Hidden Village
- Grand Bahama Plan at Hidden Village
- Grand Cayman Plan at Hidden Village
- Dominica Spring Plan at Hidden Village
- 0 Mcmackin Rd Unit 5102732
- 4815 S Ridge Rd
- 4795 S Ridge Rd
- 4580 N Ridge Rd
- 4568 N Ridge Rd
- 4588 N Ridge Rd
- 3235 Elizabeth Dr Unit 6
- 3235 Elizabeth Dr Unit J39
- 3235 Elizabeth Dr Unit I33
- 3235 Elizabeth Dr Unit G27
- 3235 Elizabeth Dr Unit G26
- 3235 Elizabeth Dr Unit G25
- 3235 Elizabeth Dr Unit F21
- 3235 Elizabeth Dr Unit I36
- 3235 Elizabeth Dr Unit I35
- 3235 Elizabeth Dr Unit I34
- 3235 Elizabeth Dr Unit F24
- 3235 Elizabeth Dr Unit F23
- 3235 Elizabeth Dr Unit F22
- 3235 Elizabeth Dr Unit M52
- 3235 Elizabeth Dr Unit M51
- 3235 Elizabeth Dr Unit M50
- 3235 Elizabeth Dr Unit M49
