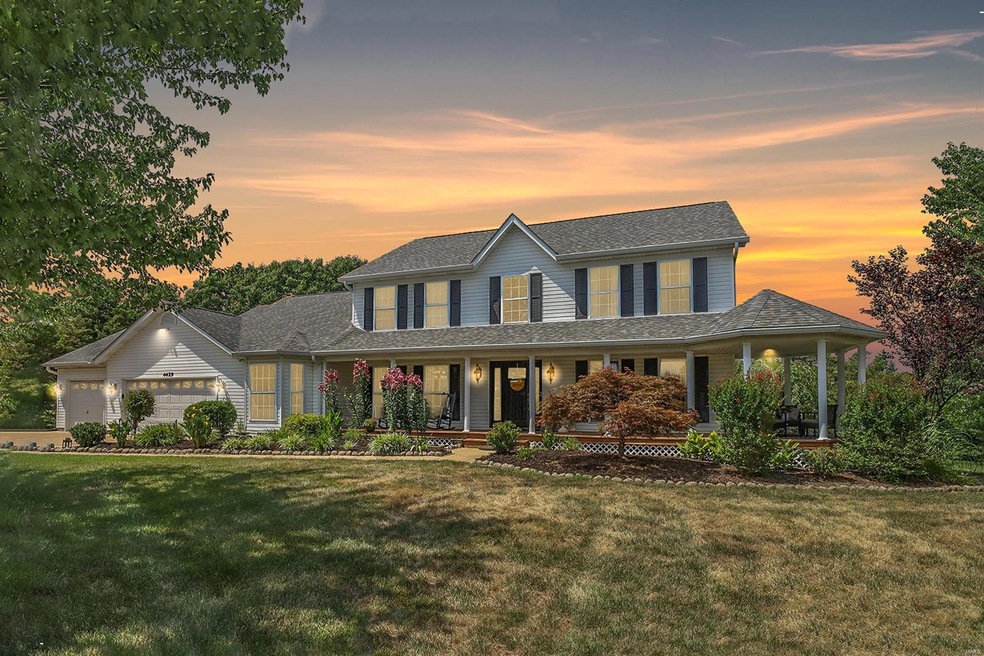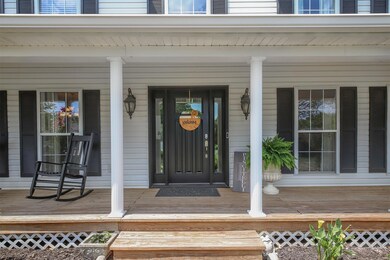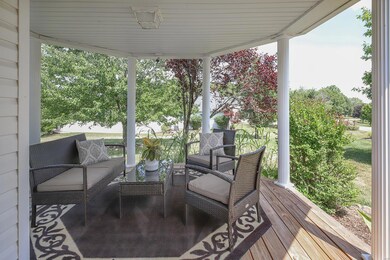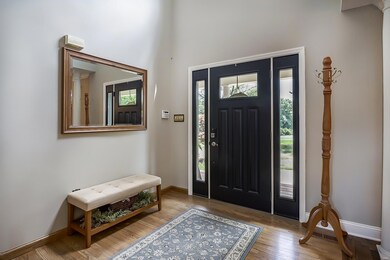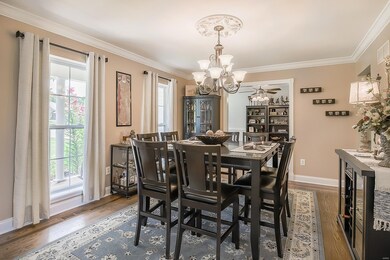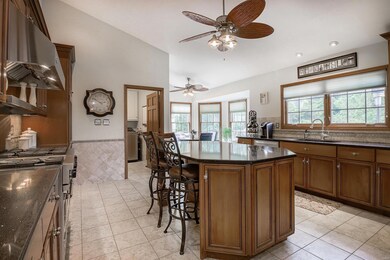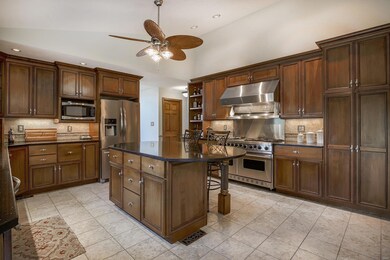
4429 S Fork Rd High Ridge, MO 63049
Highlights
- In Ground Pool
- 2 Acre Lot
- Backs to Trees or Woods
- Primary Bedroom Suite
- Traditional Architecture
- Wood Flooring
About This Home
As of December 2022Spectacular 1.5-Story on a 2-acre picturesque, private lot backing to woods with an inground pool and 3-car garage! Seckman High School! Charming covered front porch with a gazebo opens to an inviting Entry Foyer, gorgeous formal Dining Room and a 2-Story Great Room. Gourmet Collier & Thompson Chef’s dream Kitchen features custom cabinetry, granite countertops, a center island / breakfast bar, stainless steel appliances, pantry, office area, and a custom breakfast nook that’s surrounded by windows and access to the private upper balcony overlooking the pool. Main Floor Master Suite, and luxury Master Bath and a customized walk-in closet! Private Office, Powder Room, and Laundry Room complete the Main Floor. 2nd Floor boasts 3 large Bedrooms, and 2 full Baths; Walkout Lower Level has a large Family/Rec Room, the 5th Bedroom, full Bath, 2 Bonus Rooms, and access to the pool! This home was recently updated throughout; fresh paint, newer pool equipment, and carpeting – just to name a few!
Last Agent to Sell the Property
EXP Realty, LLC License #2007022959 Listed on: 07/11/2022

Home Details
Home Type
- Single Family
Est. Annual Taxes
- $4,360
Year Built
- Built in 1997
Lot Details
- 2 Acre Lot
- Backs to Trees or Woods
Parking
- 3 Car Attached Garage
- Garage Door Opener
- Additional Parking
- Off-Street Parking
Home Design
- Traditional Architecture
- Vinyl Siding
Interior Spaces
- 4,985 Sq Ft Home
- 1.5-Story Property
- Historic or Period Millwork
- Wood Burning Fireplace
- Bay Window
- Pocket Doors
- Entrance Foyer
- Great Room with Fireplace
- Breakfast Room
- Formal Dining Room
- Den
- Security System Owned
- Laundry on main level
Kitchen
- Breakfast Bar
- Gas Oven or Range
- Dishwasher
- Stainless Steel Appliances
- Kitchen Island
- Granite Countertops
- Built-In or Custom Kitchen Cabinets
- Disposal
Flooring
- Wood
- Partially Carpeted
Bedrooms and Bathrooms
- 5 Bedrooms | 1 Primary Bedroom on Main
- Primary Bedroom Suite
- Walk-In Closet
- Primary Bathroom is a Full Bathroom
- Dual Vanity Sinks in Primary Bathroom
- Separate Shower in Primary Bathroom
Partially Finished Basement
- Walk-Out Basement
- Basement Fills Entire Space Under The House
- Finished Basement Bathroom
- Basement Window Egress
Outdoor Features
- In Ground Pool
- Balcony
- Covered patio or porch
- Gazebo
Schools
- Clyde Hamrick Elem. Elementary School
- Antonia Middle School
- Seckman Sr. High School
Utilities
- Forced Air Heating and Cooling System
- Electric Water Heater
Community Details
- Recreational Area
Listing and Financial Details
- Assessor Parcel Number 02-9.0-30.0-0-003-017.03
Ownership History
Purchase Details
Home Financials for this Owner
Home Financials are based on the most recent Mortgage that was taken out on this home.Purchase Details
Home Financials for this Owner
Home Financials are based on the most recent Mortgage that was taken out on this home.Purchase Details
Purchase Details
Home Financials for this Owner
Home Financials are based on the most recent Mortgage that was taken out on this home.Purchase Details
Home Financials for this Owner
Home Financials are based on the most recent Mortgage that was taken out on this home.Similar Homes in High Ridge, MO
Home Values in the Area
Average Home Value in this Area
Purchase History
| Date | Type | Sale Price | Title Company |
|---|---|---|---|
| Warranty Deed | -- | Investors Title | |
| Warranty Deed | -- | Continental Title Company | |
| Interfamily Deed Transfer | -- | None Available | |
| Warranty Deed | -- | Commonwealth Title | |
| Warranty Deed | -- | Commonwealth Title |
Mortgage History
| Date | Status | Loan Amount | Loan Type |
|---|---|---|---|
| Open | $468,750 | New Conventional | |
| Previous Owner | $492,000 | New Conventional | |
| Previous Owner | $273,000 | Stand Alone Refi Refinance Of Original Loan | |
| Previous Owner | $312,000 | New Conventional | |
| Previous Owner | $244,500 | New Conventional | |
| Previous Owner | $204,000 | New Conventional | |
| Previous Owner | $219,200 | Balloon | |
| Previous Owner | $160,000 | No Value Available |
Property History
| Date | Event | Price | Change | Sq Ft Price |
|---|---|---|---|---|
| 12/06/2022 12/06/22 | Sold | -- | -- | -- |
| 10/24/2022 10/24/22 | Pending | -- | -- | -- |
| 09/02/2022 09/02/22 | Price Changed | $650,000 | -1.5% | $130 / Sq Ft |
| 08/07/2022 08/07/22 | Price Changed | $660,000 | -2.2% | $132 / Sq Ft |
| 07/11/2022 07/11/22 | For Sale | $675,000 | +7.2% | $135 / Sq Ft |
| 08/30/2021 08/30/21 | Sold | -- | -- | -- |
| 08/02/2021 08/02/21 | Pending | -- | -- | -- |
| 07/21/2021 07/21/21 | Price Changed | $629,900 | -3.1% | $182 / Sq Ft |
| 07/08/2021 07/08/21 | For Sale | $649,900 | -- | $187 / Sq Ft |
Tax History Compared to Growth
Tax History
| Year | Tax Paid | Tax Assessment Tax Assessment Total Assessment is a certain percentage of the fair market value that is determined by local assessors to be the total taxable value of land and additions on the property. | Land | Improvement |
|---|---|---|---|---|
| 2023 | $4,360 | $60,800 | $3,300 | $57,500 |
| 2022 | $4,351 | $60,800 | $3,300 | $57,500 |
| 2021 | $4,197 | $60,800 | $3,300 | $57,500 |
| 2020 | $4,018 | $54,800 | $3,000 | $51,800 |
| 2019 | $4,016 | $54,800 | $3,000 | $51,800 |
| 2018 | $4,004 | $53,700 | $3,000 | $50,700 |
| 2017 | $3,684 | $53,700 | $3,000 | $50,700 |
| 2016 | $3,444 | $49,800 | $3,000 | $46,800 |
| 2015 | $3,490 | $49,800 | $3,000 | $46,800 |
| 2013 | $3,490 | $49,100 | $2,800 | $46,300 |
Agents Affiliated with this Home
-

Seller's Agent in 2022
Mark Gellman
EXP Realty, LLC
(314) 578-1123
14 in this area
2,491 Total Sales
-

Buyer's Agent in 2022
Zafer Syed
RE/MAX
1 in this area
91 Total Sales
-

Seller's Agent in 2021
Douglas Bambini
Coldwell Banker Realty - Gundaker
(314) 965-9656
2 in this area
65 Total Sales
-

Buyer's Agent in 2021
Christie Lewis
Sold in the Lou
(314) 495-8260
6 in this area
207 Total Sales
Map
Source: MARIS MLS
MLS Number: MIS22042941
APN: 02-9.0-30.0-0-003-017.03
- 1 Canterbury Ln
- 3743 Rock Creek Valley Rd
- 3351 John Swaller Rd
- 4725 W Rock Creek Rd
- 3601 John Swaller Rd
- 3601 John Swaller Rd
- 3601 John Swaller Rd
- 3712 Gail Dr
- 3841 Birch Dr
- 3939 Hawthorn Dr
- 3375 Old Sugar Creek Rd
- 5108 Gem Dr
- 3700 Pioneer Dr
- 4488 Rock Creek Valley Rd
- 4057 Crest Dr
- 2 Sterling at Bear Ridge
- 876 Black Bear Dr
- 5507 Sassafras Ln
- 2 Maple at Bear Ridge
- 2 Ashford at Bear Ridge
