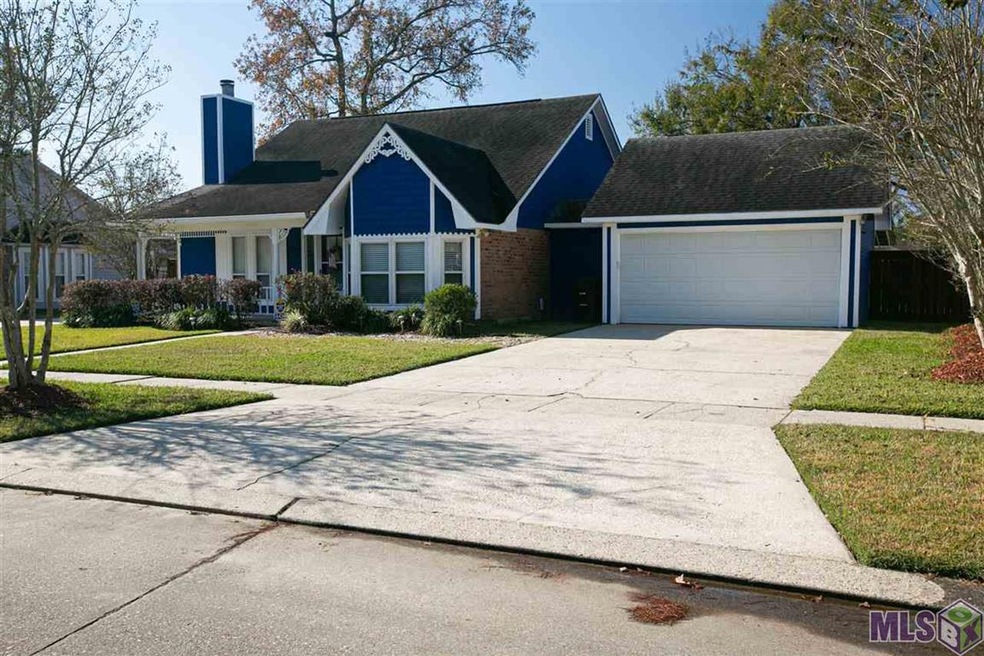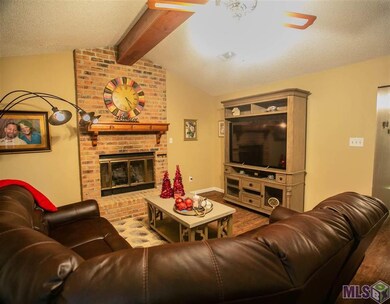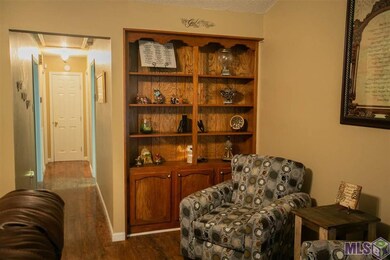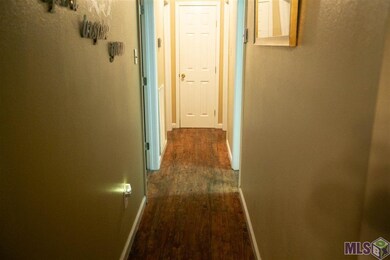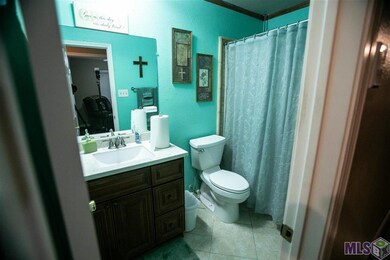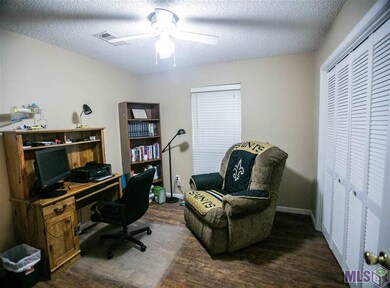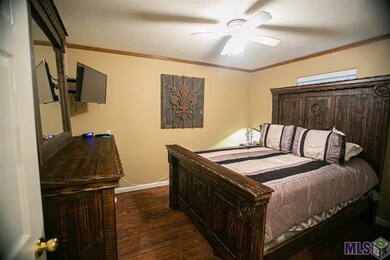
4429 Union Dr Baton Rouge, LA 70814
Park Forest/LA North NeighborhoodEstimated Value: $201,481 - $225,000
Highlights
- Traditional Architecture
- Covered patio or porch
- Walk-In Closet
- Den
- Fireplace
- En-Suite Primary Bedroom
About This Home
As of January 2021LOOK NO FURTHER!!!! THIS HOME HAS IT ALL!!!! BEAUTIFUL KITCHEN WITH REAL HARWOOD RAISED PANEL CABINET DOORS!!!! TONS OF CABINET SPACE, AWESOME SLAB GRANITE COUNTER TOPS AND ALSO A SPACE SAVING LAZY SUSAN!!!! CHARMING DEN WITH A FIREPLACE!!!! SPOTLESS MAINTENANCE!!!! MISS CLEAN LIVES HERE!!!! SPARKILING HARDWOOD FLOORS!!!!
Home Details
Home Type
- Single Family
Est. Annual Taxes
- $1,239
Year Built
- Built in 1984
Lot Details
- 10,454 Sq Ft Lot
- Lot Dimensions are 75 x 140
- Privacy Fence
- Wood Fence
- Level Lot
Parking
- Garage
Home Design
- Traditional Architecture
- Brick Exterior Construction
- Slab Foundation
- Frame Construction
- Architectural Shingle Roof
- Wood Siding
Interior Spaces
- 1,378 Sq Ft Home
- 1-Story Property
- Ceiling Fan
- Fireplace
- Combination Kitchen and Dining Room
- Den
- Utility Room
Flooring
- Laminate
- Ceramic Tile
Bedrooms and Bathrooms
- 3 Bedrooms
- En-Suite Primary Bedroom
- Walk-In Closet
- 2 Full Bathrooms
Additional Features
- Covered patio or porch
- Mineral Rights
- Central Heating and Cooling System
Ownership History
Purchase Details
Home Financials for this Owner
Home Financials are based on the most recent Mortgage that was taken out on this home.Purchase Details
Home Financials for this Owner
Home Financials are based on the most recent Mortgage that was taken out on this home.Purchase Details
Home Financials for this Owner
Home Financials are based on the most recent Mortgage that was taken out on this home.Similar Homes in Baton Rouge, LA
Home Values in the Area
Average Home Value in this Area
Purchase History
| Date | Buyer | Sale Price | Title Company |
|---|---|---|---|
| Reid Patricia A | $178,000 | Legacy Title Llc | |
| Watts Patricia S | $129,000 | -- | |
| Taylor Nicola | $94,299 | -- |
Mortgage History
| Date | Status | Borrower | Loan Amount |
|---|---|---|---|
| Open | Reid Patricia A | $179,797 | |
| Previous Owner | Watts Patricia S | $127,988 | |
| Previous Owner | Taylor Nicola | $93,500 |
Property History
| Date | Event | Price | Change | Sq Ft Price |
|---|---|---|---|---|
| 01/29/2021 01/29/21 | Sold | -- | -- | -- |
| 12/13/2020 12/13/20 | Pending | -- | -- | -- |
| 12/09/2020 12/09/20 | For Sale | $178,000 | -- | $129 / Sq Ft |
Tax History Compared to Growth
Tax History
| Year | Tax Paid | Tax Assessment Tax Assessment Total Assessment is a certain percentage of the fair market value that is determined by local assessors to be the total taxable value of land and additions on the property. | Land | Improvement |
|---|---|---|---|---|
| 2024 | $1,239 | $17,225 | $1,600 | $15,625 |
| 2023 | $1,239 | $16,910 | $1,600 | $15,310 |
| 2022 | $2,084 | $16,910 | $1,600 | $15,310 |
| 2021 | $2,047 | $16,910 | $1,600 | $15,310 |
| 2020 | $1,712 | $13,780 | $1,600 | $12,180 |
| 2019 | $1,571 | $12,900 | $1,600 | $11,300 |
| 2018 | $1,551 | $12,900 | $1,600 | $11,300 |
| 2017 | $1,551 | $12,900 | $1,600 | $11,300 |
| 2016 | $198 | $8,945 | $1,600 | $7,345 |
| 2015 | $652 | $12,900 | $1,600 | $11,300 |
| 2014 | $627 | $12,900 | $1,600 | $11,300 |
| 2013 | -- | $12,900 | $1,600 | $11,300 |
Agents Affiliated with this Home
-
Joseph Dupard

Seller's Agent in 2021
Joseph Dupard
Coldwell Banker ONE
(225) 954-6168
8 in this area
87 Total Sales
-
Andrae Harrison
A
Buyer's Agent in 2021
Andrae Harrison
CENTURY 21 Bessette Flavin
(225) 573-8149
2 in this area
14 Total Sales
Map
Source: Greater Baton Rouge Association of REALTORS®
MLS Number: 2020019021
APN: 00256056
- 4036 Linstrom Dr
- 12646 Canterbury Dr
- 12622 Canterbury Dr
- 3825 Linstrom Dr
- 12967 Castle Hill Dr
- 12528 Castle Hill Dr
- 4617 Blueribbon Dr
- 12543 Castle Hill Dr
- 4444 Blueribbon Dr
- 4536 Raleigh Dr
- 5047 W Erin Ave
- TBD N Flannery Rd
- 4675 Coral Dr
- 11575 Biscayne Dr
- TBD Cherryl Dr
- 5625 Cherryl Dr
- TBD Green Ridge Dr
- 5270 N Flannery Rd
- 3524 Redlands Dr
- 11222 Big Bend Ave
