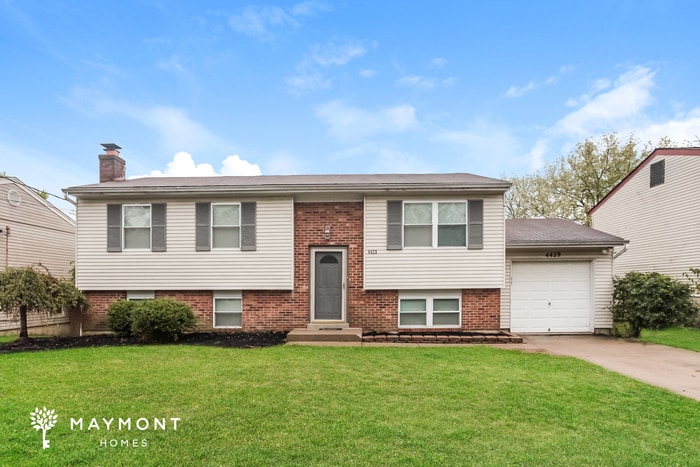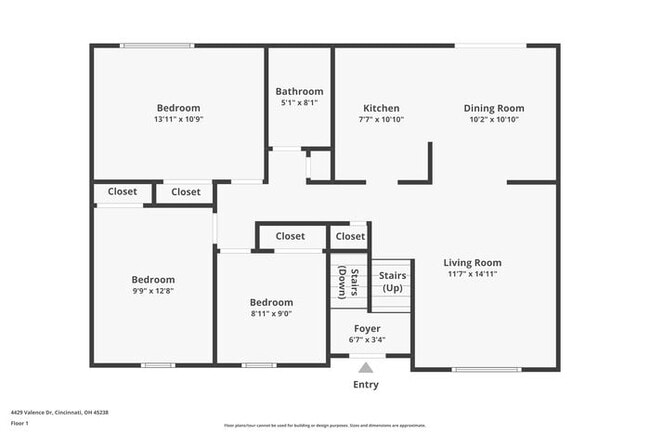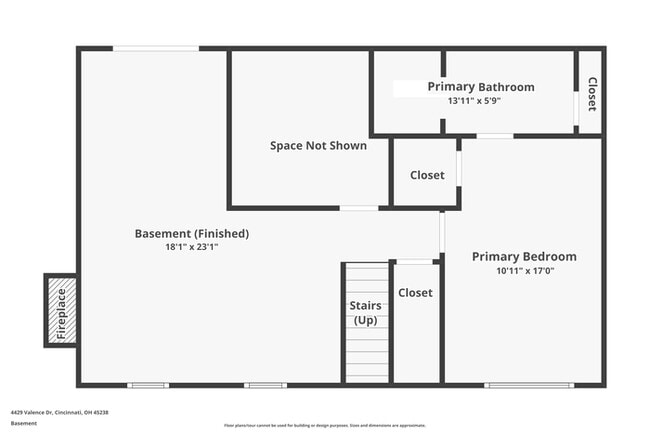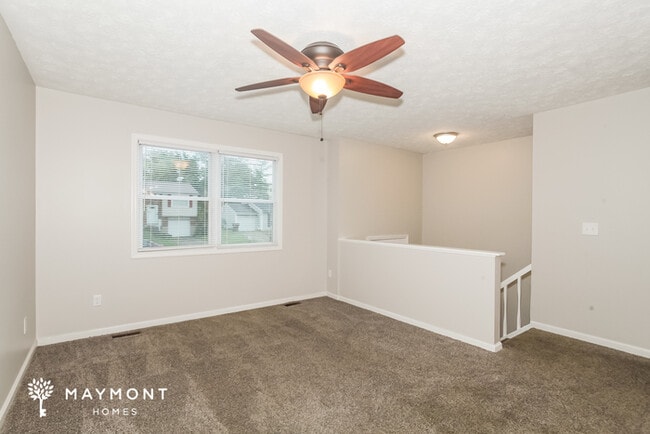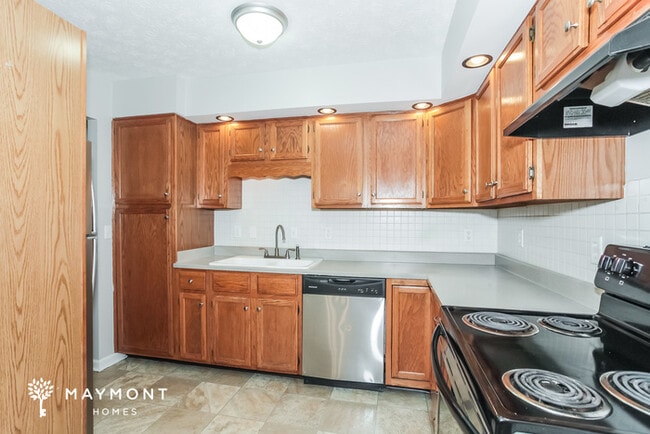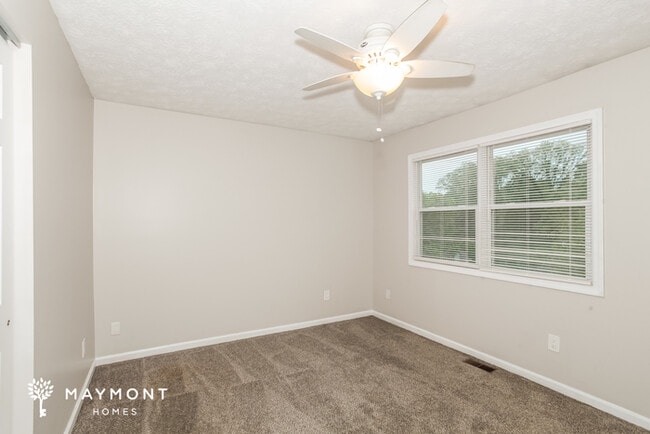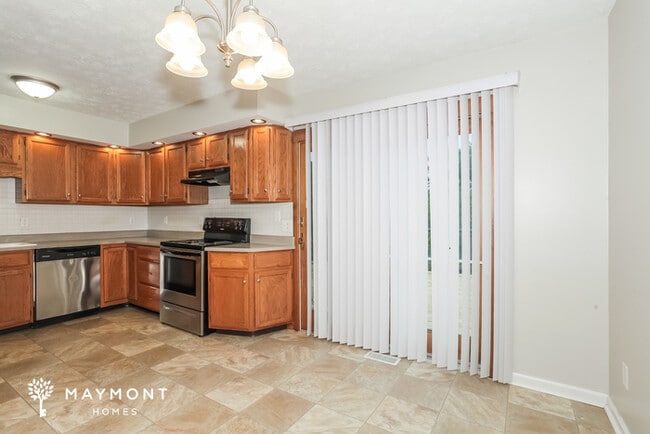4429 Valence Dr Cincinnati, OH 45238
Delshire NeighborhoodAbout This Home
COMING SOON
This home is coming soon. Please check to see the estimated availability date.
Monthly Recurring Fees:
$10.95 - Utility Management
Maymont Homes is committed to clear and upfront pricing. In addition to the advertised rent, residents may have monthly fees, including a $10.95 utility management fee, a $25.00 wastewater fee for homes on septic systems, and an amenity fee for homes with smart home technology, valet trash, or other community amenities. This does not include utilities or optional fees, including but not limited to pet fees and renter’s insurance.
Set on a quiet street in Cincinnati, this spacious split-level home combines comfortable design with versatile living areas. With 4 bedrooms and 2 bathrooms, the layout unfolds across 1,976 square feet — each room filled with natural light and a sense of openness.
The main level features soft carpeting throughout the living and bedroom areas, complemented by neutral paint tones that give the home a fresh, clean look. The kitchen is the true heart of the home, complete with stainless steel appliances, tile flooring, and rich wood cabinetry that offers generous storage. The dining space opens through sliding doors to an elevated deck — perfect for enjoying peaceful outdoor views or dining al fresco.
Downstairs, a finished basement adds extra living space with a wide open area and a charming brick feature wall. Durable flooring, recessed lighting, and walkout access to the backyard make it a flexible spot for relaxing or hosting. The lower level also includes a large bedroom suite with an attached bathroom for added privacy.
Outside, a fenced yard and extended patio provide plenty of usable space, and the attached garage adds everyday convenience. Located minutes from shopping, parks, and downtown Cincinnati, this home offers both comfort and accessibility in a desirable neighborhood. Apply now!
*Maymont Homes provides residents with convenient solutions, including simplified utility billing and flexible rent payment options. Contact us for more details.
This information is deemed reliable, but not guaranteed. All measurements are approximate. Actual product and home specifications may vary in dimension or detail. Images are for representational purposes only. Some programs and services may not be available in all market areas.
Prices and availability are subject to change without notice. Advertised rent prices do not include the required application fee, the partially refundable reservation fee (due upon application approval), or the mandatory monthly utility management fee (in select market areas.) Residents must maintain renters insurance as specified in their lease. If third-party renters insurance is not provided, residents will be automatically enrolled in our Master Insurance Policy for a fee. Select homes may be located in communities that require a monthly fee for community-specific amenities or services.
For complete details, please contact a company leasing representative. Equal Housing Opportunity.
Estimated availability date is subject to change based on construction timelines and move-out confirmation.
Contact us to schedule a showing.

Map
- 4382 Valence Dr
- 4340 Valence Dr
- 307 Pedretti Ave
- 4274 Paul Rd
- 265 Pedretti Ave
- 440 Pedretti Ave
- 4310 Mayhew Ave
- 4212 Delryan Dr
- 451 Kitty Ln
- 407 Elm St
- 4362 Cloverhill Terrace
- 309 Greenwell Ave
- 4747 Basil Ln
- 4998 Mt Alverno Rd
- 4305 Sunburst Ln
- 263 Clareknoll Ct
- 207 Greenwell Ave
- 5084 Francisvalley Ct
- 5027 Giles Ct
- 4226 Skylark Dr
- 4306 St Dominic Ave
- 4463 Glenhaven Rd
- 4649 Mount Alverno Rd Unit 1
- 4244 Copperfield Ln
- 466-474 Pedretti Ave
- 5084 Francisvalley Ct
- 5140 Old Oak Trail Apt 34 Trail
- 758 Wilbud Dr Unit Apartment 1
- 365 Anderson Ferry Rd
- 4104 Flower Ave
- 4263 W 8th St
- 4431 Ridgeview Ave
- 163-181 Anderson Ferry Rd
- 4136 River Rd
- 3808 W 8th St Unit 1
- 868 Academy Ave Unit 868 Academy Avenue, Cincinnati OH. 45205
- 4401 Glenway Ave
- 1116 Coronado Ave
- 714 Ivyhill Dr
- 5326 Delhill Dr
