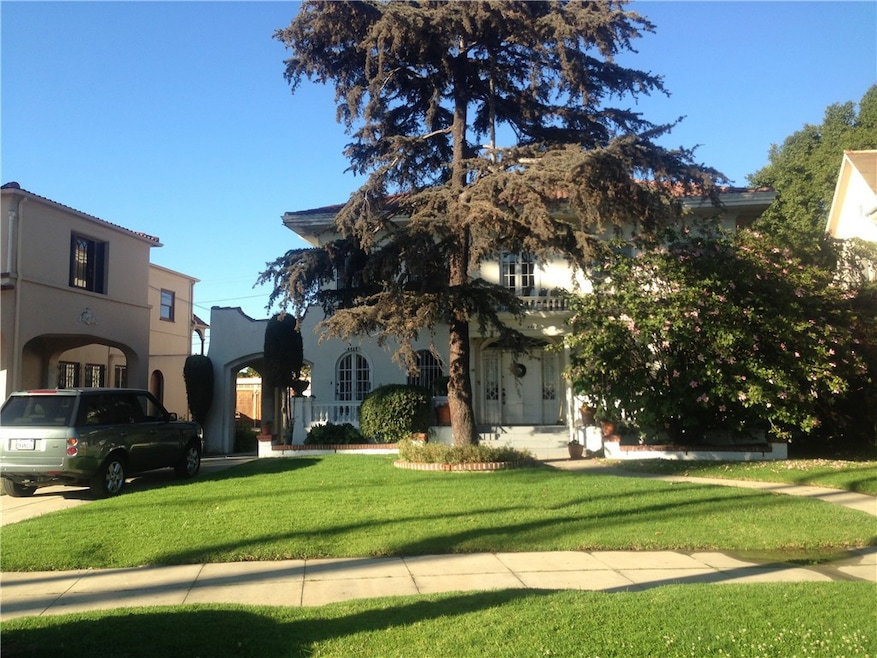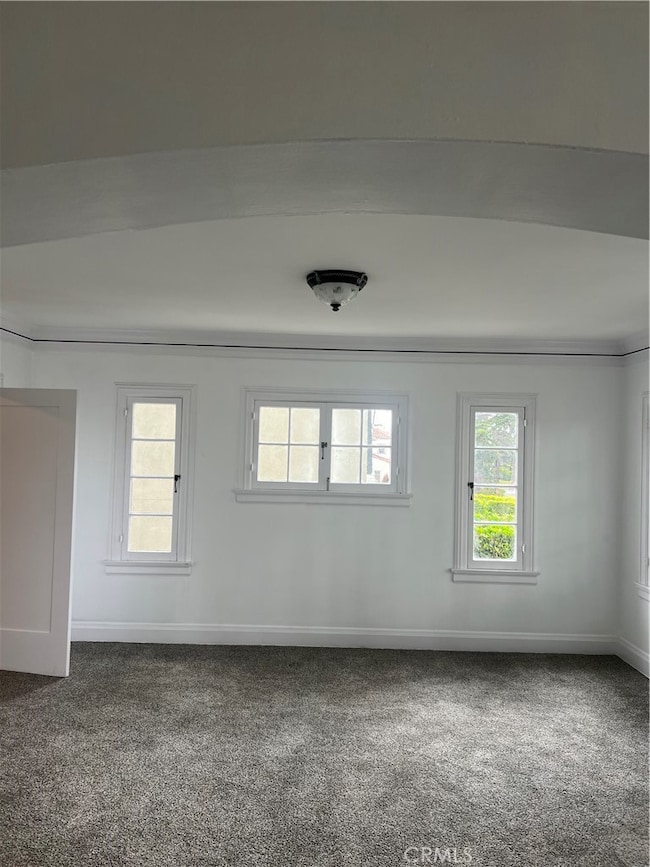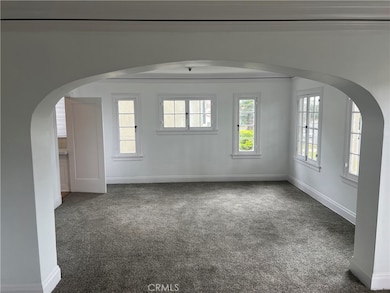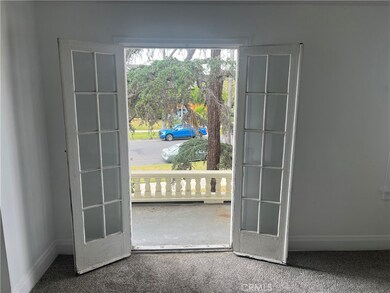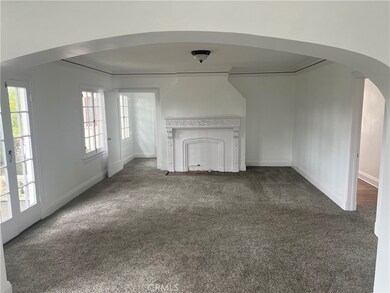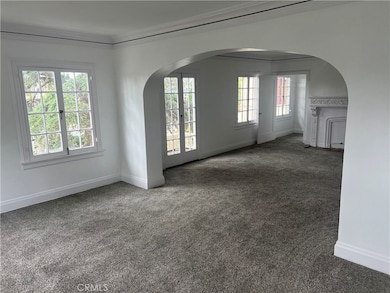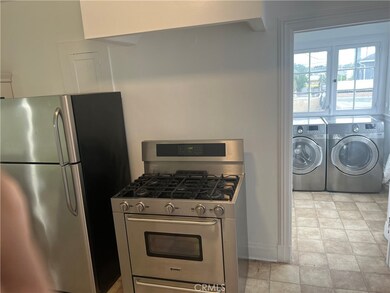4429 Victoria Park Dr Los Angeles, CA 90019
Mid-City NeighborhoodHighlights
- Dual Staircase
- Bonus Room
- Neighborhood Views
- Colonial Architecture
- No HOA
- Breakfast Area or Nook
About This Home
Spacious 1923 Antebellum-Similar style UPPER Duplex located in Historic Victoria Park (Gated Community - Nickname "Victoria Circle").
Unit features 2 very nice-sized Bedrooms and a Bonus room that can be used as a TV Room, Office, or Den, small deck, lots of windows & closets, separate living room and dining room, carpet, private entry to back yard, large eat-in kitchen, laundry room with washer and dryer hookups, street parking. Conveniently located near Great Mid-LA, Miracle Mile, Hancock Park, K-town, Larchmont, The Grove, Culver City, Beverly Hills, Downtown LA, Hospitals, Schools and so much more!
IMPORTANT NOTES:
1. Duplex has some original character. The building and unit are "NOT NEW". The Interior has a lot of potential.
2. Street Parking. No Garage.
3. Appliances: Stove & Refrigerator ONLY. Washer & Dryer as a loaner ONLY. Lessee responsible for all repairs and upkeep (including replacement if required). The owner shall have the option to remove the Washer & Dryer at any time. 4. Water paid and all other utilities and trash paid by Lessee.
5. NO air conditioning.
6. Lots of windows. Window coverings are not considered a part of the Lease.
7. Owner pays Water ONLY. Lessee pays ALL Other utilities.
8. According to the Los Angeles County Assessor Portal: Avg SqFt/Unit:
1,658. Agent/Landlord does not guarantee the accuracy of square footage, lot size or other information concerning the conditions or features of the property.
Listing Agent
Integrity Realty and Finance Brokerage Phone: 310-877-0632 License #02096916 Listed on: 11/13/2025
Property Details
Home Type
- Multi-Family
Year Built
- Built in 1923
Lot Details
- 8,451 Sq Ft Lot
- Two or More Common Walls
- South Facing Home
- Density is 2-5 Units/Acre
Home Design
- Duplex
- Colonial Architecture
- Entry on the 1st floor
Interior Spaces
- 1,658 Sq Ft Home
- 2-Story Property
- Dual Staircase
- Family Room Off Kitchen
- Living Room
- Living Room Balcony
- Formal Dining Room
- Bonus Room
- Neighborhood Views
Kitchen
- Breakfast Area or Nook
- Tile Countertops
- Disposal
Flooring
- Carpet
- Vinyl
Bedrooms and Bathrooms
- 2 Main Level Bedrooms
- 1 Full Bathroom
- Tile Bathroom Countertop
- Bathtub with Shower
Laundry
- Laundry Room
- Washer and Gas Dryer Hookup
Home Security
- Carbon Monoxide Detectors
- Fire and Smoke Detector
Outdoor Features
- Patio
- Exterior Lighting
- Rear Porch
Location
- Urban Location
Utilities
- Wall Furnace
- Gas Water Heater
Listing and Financial Details
- Security Deposit $3,425
- Rent includes water
- 12-Month Minimum Lease Term
- Available 12/1/25
- Tax Lot 105
- Assessor Parcel Number 5082012015
Community Details
Overview
- No Home Owners Association
- 2 Units
Pet Policy
- Pet Size Limit
- Pet Deposit $500
Map
Source: California Regional Multiple Listing Service (CRMLS)
MLS Number: IN25247682
- 4440 Victoria Park Dr
- 4436 Victoria Park Place
- 4431 Victoria Park Place
- 4409 Victoria Park Dr
- 4401 Victoria Park Dr
- 1603 Buckingham Rd
- 1604 La Fayette Rd
- 1288 West Blvd
- 1650 Virginia Rd
- 1663 Virginia Rd
- 1412 S Victoria Ave
- 4506 Dockweiler St Unit 203
- 4506 Dockweiler St Unit 503
- 1250 S Windsor Blvd
- 1646 West Blvd
- 1240 S Muirfield Rd
- 1685 S Victoria Ave
- 1618 Crenshaw Blvd
- 4527 Saint Charles Place
- 1241 S Muirfield Rd
- 4429 Victoria Park Dr Unit Duplex
- 1298 Queen Anne Place Unit 1
- 1287 Queen Anne Place
- 1240 S Lucerne Blvd
- 1327-1329 S Crenshaw Blvd
- 1405-1405 Crenshaw Blvd Unit 1401
- 1625 Crenshaw Blvd
- 1272 S Mullen Ave Unit 1274.25
- 4539 W 16th Place
- 1330 Crenshaw Blvd Unit Upstairs
- 1221 West Blvd
- 1414 S Bronson Ave
- 1226 S Mullen Ave
- 4150 W Pico Blvd
- 1226 S Mullen Ave Unit 1226.5
- 1509 12th Ave Unit 3/4
- 1732 Crenshaw Blvd Unit 1/3
- 1319 12th Ave
- 1303 S Rimpau Blvd
- 1301 S Rimpau Blvd Unit Duplex
