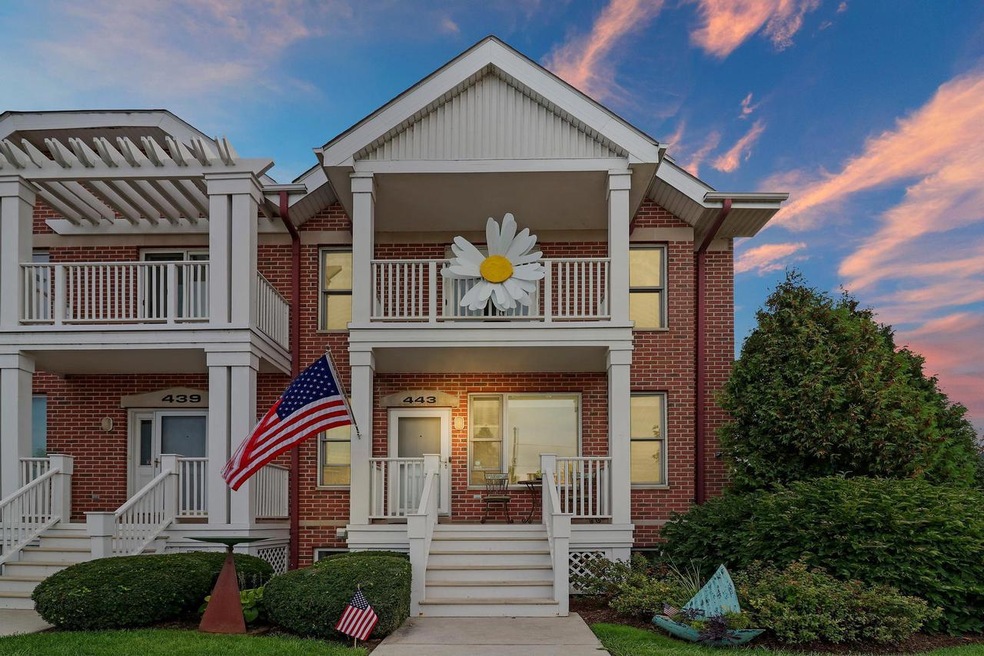
443 54th St Kenosha, WI 53140
Downtown Kenosha NeighborhoodEstimated Value: $470,000 - $503,000
Highlights
- Water Views
- 2 Car Attached Garage
- Bathtub with Shower
- Main Floor Primary Bedroom
- Walk-In Closet
- 2-minute walk to Navy Memorial Park
About This Home
As of November 2021Unbeatable Lake Michigan & Harbor Views! Enjoy lake view living without the high costs. This sunny 3 bedroom, 4 full bath end unit has a unique 3rd floor panoramic view (loft) tower. Upgraded throughout with high end finishes on all 3 floors. Entertain in the spacious 1st floor great room that has unobstructed harbor views, patio doors to large deck, hickory hardwood flrs, Kitchen with granite, custom cabinetry, SS appliances & breakfast bar. An amazing value!
Last Agent to Sell the Property
Berkshire Hathaway Home Services Epic Real Estate License #76492-94 Listed on: 10/05/2021

Last Buyer's Agent
Melissa Killham
Redfin Corporation License #80458-94
Property Details
Home Type
- Condominium
Est. Annual Taxes
- $8,319
Year Built
- Built in 2002
Lot Details
- 1.6
HOA Fees
- $328 Monthly HOA Fees
Parking
- 2 Car Attached Garage
Home Design
- Brick Exterior Construction
Interior Spaces
- 1,969 Sq Ft Home
- 2-Story Property
- Water Views
- Basement Fills Entire Space Under The House
Kitchen
- Microwave
- Dishwasher
Bedrooms and Bathrooms
- 3 Bedrooms
- Primary Bedroom on Main
- En-Suite Primary Bedroom
- Walk-In Closet
- 4 Full Bathrooms
- Bathtub with Shower
- Bathtub Includes Tile Surround
- Walk-in Shower
Laundry
- Dryer
- Washer
Schools
- Brass Community Elementary School
- Lincoln Middle School
- Tremper High School
Utilities
- Forced Air Heating and Cooling System
- Heating System Uses Natural Gas
Community Details
Overview
- 351 Units
- Harbor Park Condos
Pet Policy
- Pets Allowed
Ownership History
Purchase Details
Home Financials for this Owner
Home Financials are based on the most recent Mortgage that was taken out on this home.Purchase Details
Home Financials for this Owner
Home Financials are based on the most recent Mortgage that was taken out on this home.Purchase Details
Purchase Details
Purchase Details
Similar Homes in Kenosha, WI
Home Values in the Area
Average Home Value in this Area
Purchase History
| Date | Buyer | Sale Price | Title Company |
|---|---|---|---|
| Anderson Kathryn J | $389,900 | None Available | |
| Diedrich Glenn | $264,000 | -- | |
| Mattox David R | $215,000 | -- | |
| Wells Fargo Bank Na Suc By Merger To Wac | $137,300 | -- | |
| Castillo Domingo | $375,000 | -- |
Mortgage History
| Date | Status | Borrower | Loan Amount |
|---|---|---|---|
| Open | Anderson Kathryn J | $376,003 | |
| Previous Owner | Diedrich Glenn | $256,361 | |
| Previous Owner | Diedrich Glenn | $209,200 | |
| Previous Owner | Lashbrook Brenda | $99,950 | |
| Previous Owner | The Floyd Lashbrook Revocable Family Tru | $241,300 | |
| Closed | Wells Fargo Bank Na Suc By Merger To Wac | $0 |
Property History
| Date | Event | Price | Change | Sq Ft Price |
|---|---|---|---|---|
| 11/12/2021 11/12/21 | Sold | $389,900 | 0.0% | $198 / Sq Ft |
| 10/09/2021 10/09/21 | Pending | -- | -- | -- |
| 10/05/2021 10/05/21 | For Sale | $389,900 | +47.7% | $198 / Sq Ft |
| 03/27/2015 03/27/15 | Sold | $264,000 | 0.0% | $134 / Sq Ft |
| 02/06/2015 02/06/15 | Pending | -- | -- | -- |
| 01/26/2015 01/26/15 | For Sale | $264,000 | -- | $134 / Sq Ft |
Tax History Compared to Growth
Tax History
| Year | Tax Paid | Tax Assessment Tax Assessment Total Assessment is a certain percentage of the fair market value that is determined by local assessors to be the total taxable value of land and additions on the property. | Land | Improvement |
|---|---|---|---|---|
| 2024 | $7,769 | $322,100 | $16,900 | $305,200 |
| 2023 | $7,861 | $322,100 | $16,900 | $305,200 |
| 2022 | $7,861 | $322,100 | $16,900 | $305,200 |
| 2021 | $8,106 | $322,100 | $16,900 | $305,200 |
| 2020 | $8,319 | $322,100 | $16,900 | $305,200 |
| 2019 | $8,018 | $322,100 | $16,900 | $305,200 |
| 2018 | $7,887 | $276,400 | $16,900 | $259,500 |
| 2017 | $7,438 | $276,400 | $16,900 | $259,500 |
| 2016 | $7,407 | $276,400 | $16,900 | $259,500 |
| 2015 | $6,343 | $228,500 | $16,900 | $211,600 |
| 2014 | $6,316 | $228,500 | $16,900 | $211,600 |
Agents Affiliated with this Home
-
AJ Swartz

Seller's Agent in 2021
AJ Swartz
Berkshire Hathaway Home Services Epic Real Estate
(262) 818-0765
18 in this area
179 Total Sales
-
M
Buyer's Agent in 2021
Melissa Killham
Redfin Corporation
-

Seller's Agent in 2015
Leo Schuch
RE/MAX
-
M
Buyer's Agent in 2015
Michelle Volkmar
RE/MAX
Map
Source: Metro MLS
MLS Number: 1766672
APN: 12-223-31-401-218
