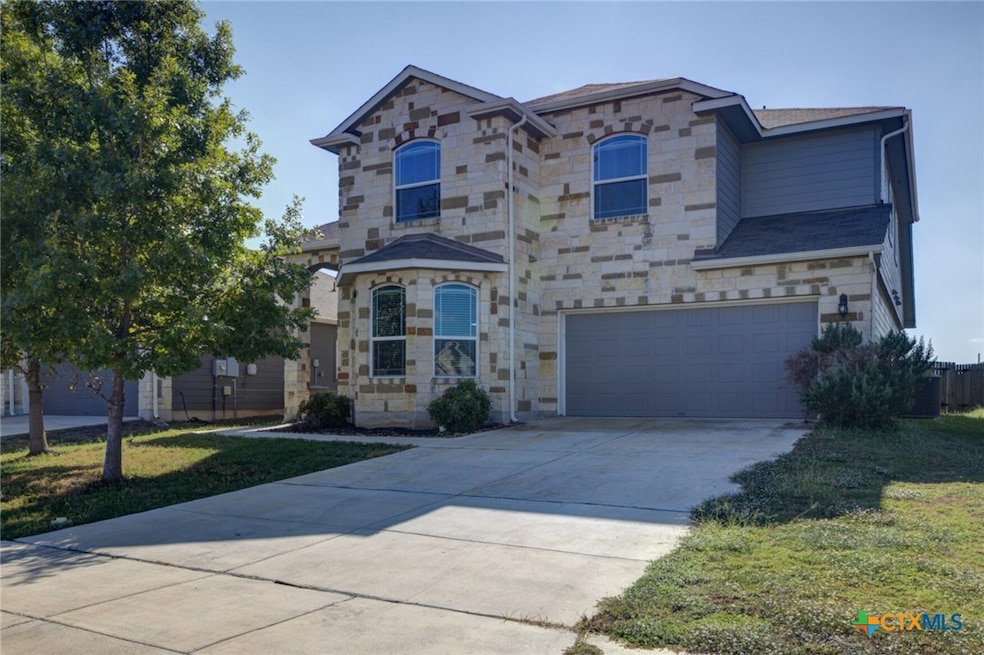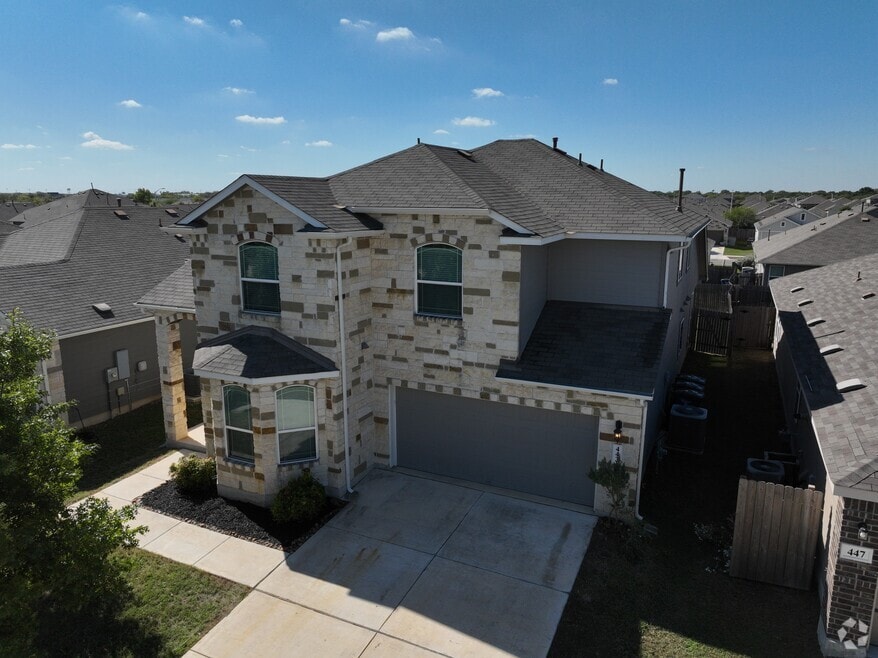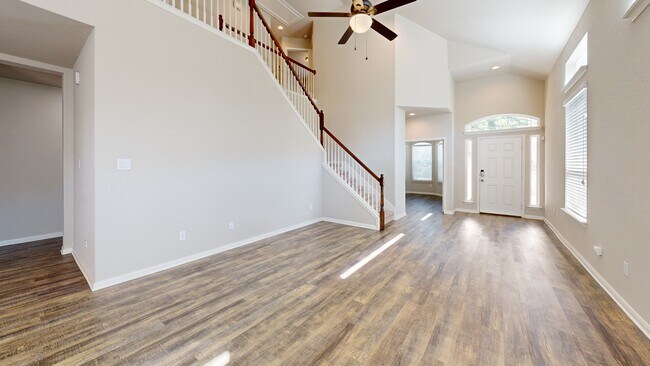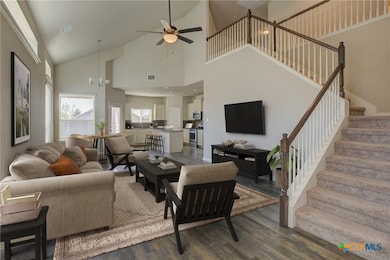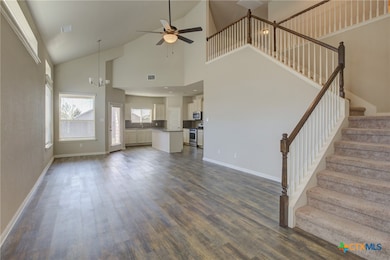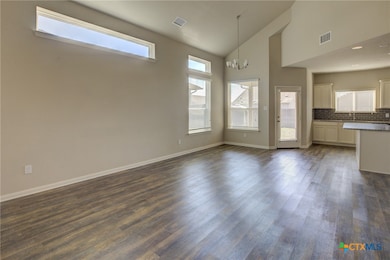
443 Agave Flats Dr New Braunfels, TX 78130
Gruene NeighborhoodHighlights
- Open Floorplan
- Traditional Architecture
- Community Pool
- Goodwin Frazier Elementary School Rated A-
- High Ceiling
- Walk-In Closet
About This Home
Welcome to 443 Agave Flats - where modern Hill Country charm meets everyday functionality! This spacious 4-bedroom + office, 2.5-bath home in the sought-after Heather Glen community offers one of the largest floor plans in the neighborhood at 2,593 square feet - providing plenty of room to live, work, and grow. Inside, you'll find an open-concept main floor featuring a bright living room open to the dining area, and a modern kitchen with gas cooking designed for both style and convenience. The primary suite and a dedicated office are also located downstairs, offering easy accessibility and privacy. Upstairs, three generous bedrooms, a full bath, and a versatile bonus room provide flexible space for a game room, home gym, or second office - whatever best fits your lifestyle. Step outside to your large fenced backyard with a covered patio, perfect for entertaining friends, family, and furry companions alike. Residents of Heather Glen enjoy exceptional community amenities including a resort-style pool and splash pad, playground, green spaces, and walkable sidewalks. Conveniently located near I-35 and zoned to Comal ISD, this home offers both comfort and convenience. Priced to sell quickly - don't wait to schedule your private tour of 443 Agave Flats!
Listing Agent
BHHS Don Johnson REALTORS - NB Brokerage Phone: (830) 643-0292 License #0671751 Listed on: 11/20/2025

Home Details
Home Type
- Single Family
Est. Annual Taxes
- $6,810
Year Built
- Built in 2018
Lot Details
- 6,098 Sq Ft Lot
- Back Yard Fenced
Parking
- 2 Car Garage
Home Design
- Traditional Architecture
- Hill Country Architecture
- Slab Foundation
- Stone Veneer
Interior Spaces
- 2,593 Sq Ft Home
- Property has 2 Levels
- Open Floorplan
- High Ceiling
- Ceiling Fan
- Inside Utility
Kitchen
- Oven
- Dishwasher
- Kitchen Island
- Disposal
Flooring
- Carpet
- Vinyl
Bedrooms and Bathrooms
- 4 Bedrooms
- Walk-In Closet
Laundry
- Laundry Room
- Laundry on lower level
- Washer and Electric Dryer Hookup
Location
- City Lot
Schools
- Goodwin-Frazier Elementary School
- Church Hill Middle School
- Canyon High School
Utilities
- Cooling Available
- Heating Available
- Water Heater
- Cable TV Available
Listing and Financial Details
- Legal Lot and Block 11 / 3
- Assessor Parcel Number 408741
Community Details
Overview
- Property has a Home Owners Association
- Heather Glen 1 Subdivision
Recreation
- Community Playground
- Community Pool
- Community Spa
Pet Policy
- No Pets Allowed
3D Interior and Exterior Tours
Floorplans
Map
About the Listing Agent

With nearly a decade of experience in the real estate industry, I'm here as your trusted and reliable partner for both buyers and sellers in New Braunfels and the surrounding areas. Since 2016, I've worked hard to build a reputation as a top producer, consistently exceeding expectations and achieving exceptional results.
It's my committment to you to provide outstanding customer service throughout every step of the buying or selling process. Whether you’re a first-time homebuyer, an
Heather's Other Listings
Source: Central Texas MLS (CTXMLS)
MLS Number: 598430
APN: 22-0151-0049-00
- 469 Moonvine Way
- 519 Mallow Dr
- 551 Agave Flats Dr
- 328 Harvest Fields
- 451 Butterfly Bush Ct
- 780 Willow Crossing
- 342 N Kowald Ln
- 1967 Club Crossing
- 569 Kellys Way
- 581 Kellys Way
- 313 N Kowald Ln
- 1545 Pams Path
- 145 N Kowald Ln
- 137 N Kowald Ln
- 546 Melissa Ln
- 1516 Denise Dr
- 1659 Hanz Dr
- 329 Butterfly Rose Dr
- 327 Elephants Ear Dr
- 1458 Janets Way
- 424 Mallow Dr
- 481 Moonvine Way
- 506 Blue Stem Rd
- 502 Summersweet Rd
- 328 Harvest Fields
- 2349 Interstate 35 N
- 451 Fm 306
- 867 Spyglass Dr
- 516 Kellys Way
- 512 Kellys Way
- 1594 Amy Ave Unit 4
- 705 Village Way Unit 8202
- 705 Village Way Unit 3202
- 705 Village Way Unit 9203
- 705 Village Way Unit 6104
- 705 Village Way Unit 6208
- 705 Village Way Unit 6103
- 705 Village Way Unit 1803
- 705 Village Way Unit 8108
- 705 Village Way Unit 9208
