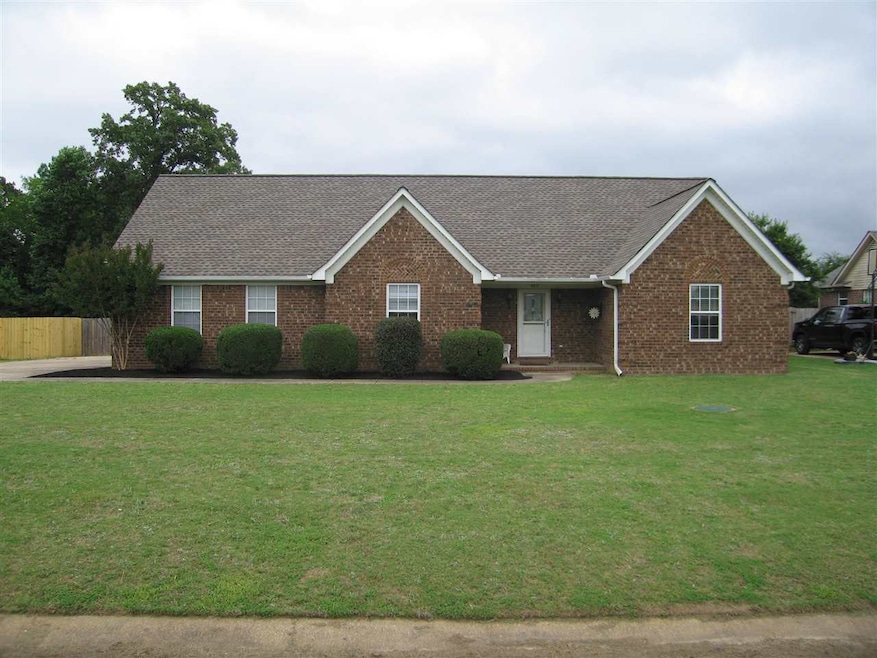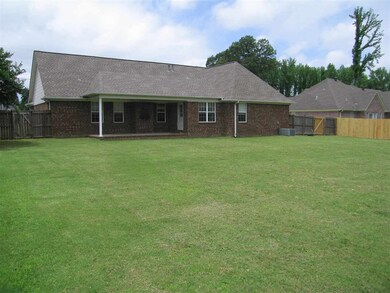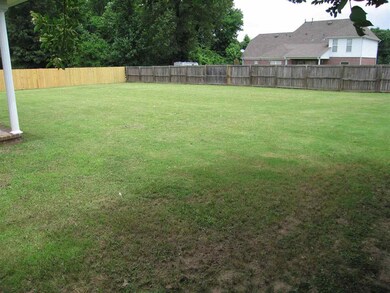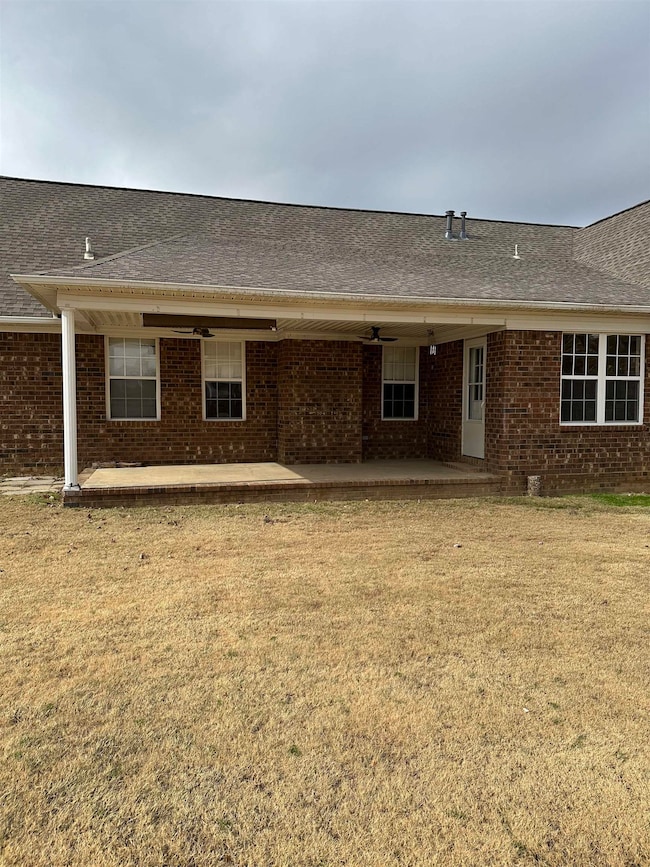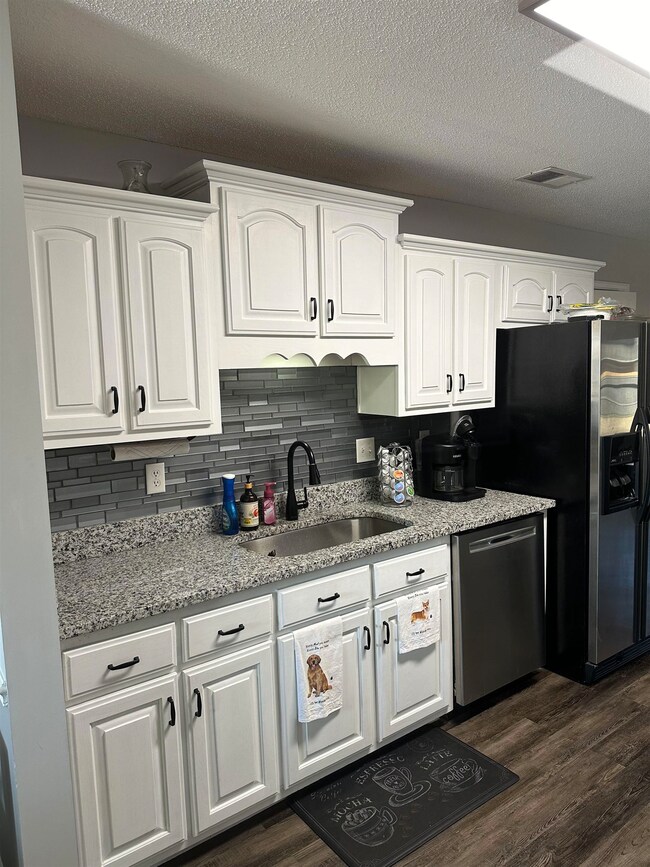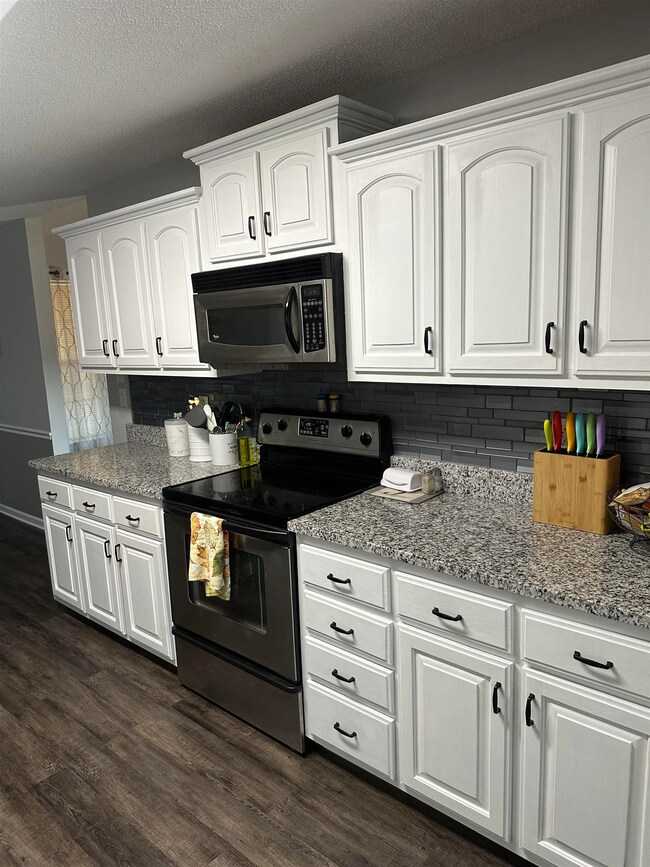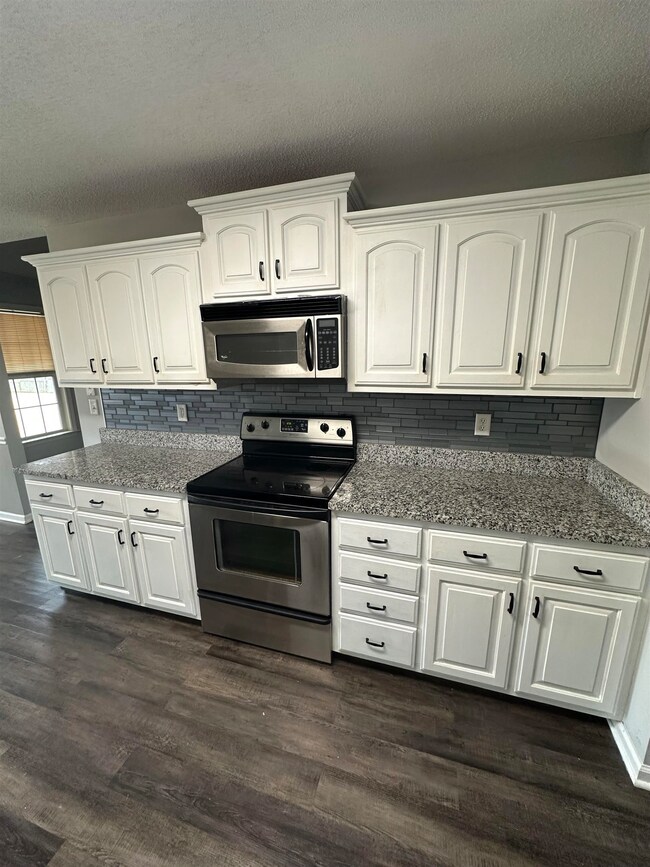3
Beds
2
Baths
1,868
Sq Ft
0.34
Acres
Highlights
- Whirlpool Bathtub
- Great Room
- Breakfast Room
- Atoka Elementary School Rated A-
- Covered Patio or Porch
- Double Vanity
About This Home
Great home that has been updated over the last 36 months (new laminate floors/new carpet/granite kitchen counters/painted kitchen cabinets/bathrooms updated) and is located in a great location -Close to everything, including schools-3 BR/2 BA with a split floor plan with breakfast area House available November 17, 2025 CALL TODAY FOR A VIEWING!!!! $2250 security deposit plus first month's rent due at lease signing
Home Details
Home Type
- Single Family
Est. Annual Taxes
- $1,554
Year Built
- Built in 2004
Lot Details
- 0.34 Acre Lot
- Wood Fence
- Level Lot
Home Design
- Slab Foundation
- Composition Shingle Roof
- Vinyl Siding
Interior Spaces
- 1,868 Sq Ft Home
- 1-Story Property
- Ceiling Fan
- Factory Built Fireplace
- Window Treatments
- Great Room
- Den with Fireplace
- Fire and Smoke Detector
- Laundry Room
Kitchen
- Breakfast Room
- Eat-In Kitchen
- Breakfast Bar
- Oven or Range
- Dishwasher
- Disposal
Bedrooms and Bathrooms
- 3 Main Level Bedrooms
- Split Bedroom Floorplan
- 2 Full Bathrooms
- Double Vanity
- Whirlpool Bathtub
- Bathtub With Separate Shower Stall
Parking
- 2 Car Garage
- Side Facing Garage
Outdoor Features
- Covered Patio or Porch
Utilities
- Central Heating and Cooling System
- Heating System Uses Gas
- Gas Water Heater
- Cable TV Available
Community Details
- Williamsburg Est Sec J Subdivision
Listing and Financial Details
- Assessor Parcel Number 128D 128D C03000
Map
Source: Memphis Area Association of REALTORS®
MLS Number: 10209096
APN: 128D-C-030.00
Nearby Homes
- 371 Beverly Dr
- 93 Sterling Farm Dr
- 78 Doe Trail
- 189 Cotton Fall Dr
- 538 Rosemark Rd
- 104 Lochmeade Dr
- 128 Loch Haven Cove S
- 170 Como Ln
- 125 Columbia Way
- 29 Merino Dr
- 35 Drysdale Cove
- 236 Como Ln
- 46 Walker Pkwy
- 61 Como Ln
- 60 Drysdale Cove
- 50 Drysdale Cove
- 284 Merino Dr
- 186 Merino Dr
- 420 Trebing Pkwy
- 249 Mignon Rd
- 48 Sweetwoods Dr
- 1578 Atoka Idaville Rd
- 148 Nugget Ln
- 185 Capital Way
- 90 Webster Cove
- 234 Oxford Dr
- 129 Boardwalk St
- 61 Franklin Square Dr
- 878 Charles Place
- 128 Anna Ln
- 498 Tipton Lake Cir W
- 47 Sean Cove
- 94 Vivian Way Unit 94
- 93 Bloomington Cove
- 3285 Munford Giltedge Rd
- 2929 Munford Giltedge Rd
- 6895 Southknoll Ave
- 8456 Golden Hawk Dr
- 8594 Blue Creek Cir
- 97 Riverchase Dr
