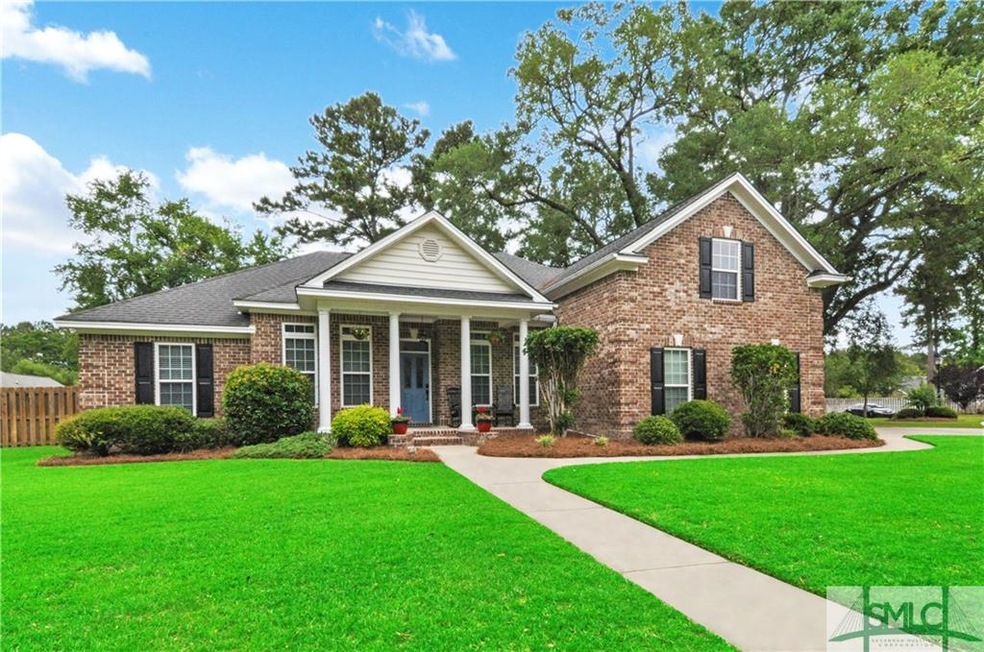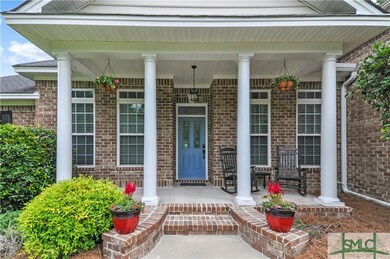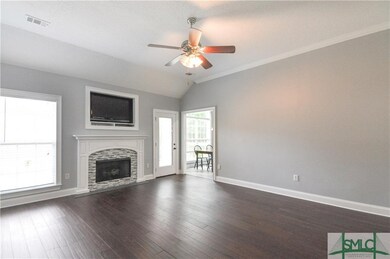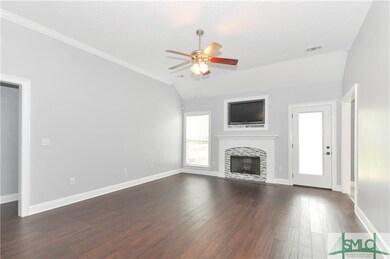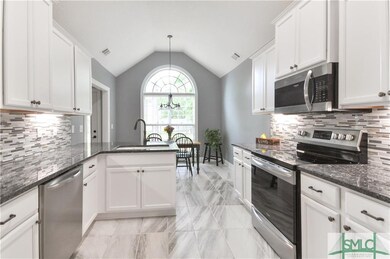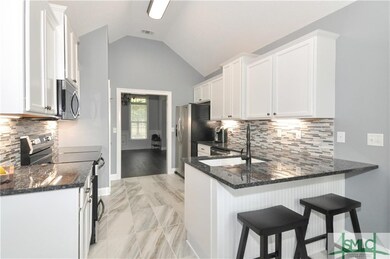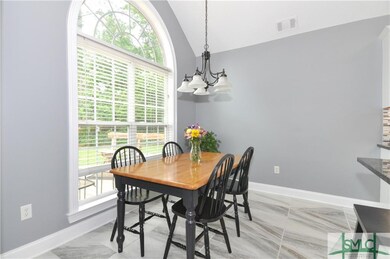
443 Bristol Way Richmond Hill, GA 31324
Highlights
- Deck
- Low Country Architecture
- Whirlpool Bathtub
- Dr. George Washington Carver Elementary School Rated A-
- Main Floor Primary Bedroom
- 1-minute walk to The Green At Mainstreet
About This Home
As of May 2023This prestigious home has been completely remodeled with gorgeous finishes! Hardwood floors throughout main living area. Living room is bright with fireplace! Kitchen features beautiful tile flooring, stainless steel appliances, tile backsplash, and lots of cabinetry. Eat-in kitchen area. Separate formal dining area with soaring ceilings &picture frame trim. Master located on main level with rope lighting in trey ceiling. Double doors leading to master bath oasis featuring custom built cabinetry, double sink vanity, separate tub and shower, beautiful tile, and walk in closet. Secondary bedrooms are spacious with great storage. Bonus area/5th bedroom upstairs with walk-in closet, and full bath with great built-in storage. The fenced-in backyard is oversized & features porch with surrounding seating, a wooded area, and an amazing custom outdoor smoker with a built-in grill and oven option! 2-car side entry garage. Situated on a corner lot with mature Oak trees! Adorable front porch!
Last Agent to Sell the Property
Randy -Bocook
eXp Realty LLC License #202210 Listed on: 05/15/2018

Home Details
Home Type
- Single Family
Est. Annual Taxes
- $2,989
Year Built
- Built in 2004
Lot Details
- 0.4 Acre Lot
- Privacy Fence
- Corner Lot
- Sprinkler System
HOA Fees
- $25 Monthly HOA Fees
Home Design
- Low Country Architecture
- Brick Exterior Construction
- Raised Foundation
- Ridge Vents on the Roof
- Asphalt Roof
Interior Spaces
- 2,491 Sq Ft Home
- 1.5-Story Property
- Recessed Lighting
- Ventless Fireplace
- Gas Fireplace
- Living Room with Fireplace
- Pull Down Stairs to Attic
Kitchen
- Breakfast Area or Nook
- Breakfast Bar
- Oven or Range
- Microwave
- Plumbed For Ice Maker
- Dishwasher
- Disposal
Bedrooms and Bathrooms
- 5 Bedrooms
- Primary Bedroom on Main
- 3 Full Bathrooms
- Dual Vanity Sinks in Primary Bathroom
- Whirlpool Bathtub
- Separate Shower
Laundry
- Laundry Room
- Washer and Dryer Hookup
Parking
- 2 Car Attached Garage
- Automatic Garage Door Opener
Eco-Friendly Details
- Energy-Efficient Insulation
Outdoor Features
- Deck
- Front Porch
Schools
- Richmond Hill Elementary And Middle School
- Richmond Hill High School
Utilities
- Central Air
- Heat Pump System
- Electric Water Heater
- Cable TV Available
Listing and Financial Details
- Assessor Parcel Number 054A 075
Community Details
Recreation
- Volleyball Courts
- Community Pool
- Park
- Jogging Path
Ownership History
Purchase Details
Purchase Details
Purchase Details
Similar Homes in Richmond Hill, GA
Home Values in the Area
Average Home Value in this Area
Purchase History
| Date | Type | Sale Price | Title Company |
|---|---|---|---|
| Deed | -- | -- | |
| Deed | $123,900 | -- | |
| Deed | $23,000 | -- |
Mortgage History
| Date | Status | Loan Amount | Loan Type |
|---|---|---|---|
| Open | $109,322 | New Conventional |
Property History
| Date | Event | Price | Change | Sq Ft Price |
|---|---|---|---|---|
| 05/30/2023 05/30/23 | Sold | $406,000 | -5.3% | $163 / Sq Ft |
| 04/07/2023 04/07/23 | For Sale | $428,900 | +46.9% | $172 / Sq Ft |
| 08/06/2019 08/06/19 | Sold | $291,900 | -2.7% | $117 / Sq Ft |
| 07/10/2019 07/10/19 | Pending | -- | -- | -- |
| 06/20/2019 06/20/19 | For Sale | $299,900 | 0.0% | $120 / Sq Ft |
| 06/19/2019 06/19/19 | Price Changed | $299,900 | +2.8% | $120 / Sq Ft |
| 08/20/2018 08/20/18 | Sold | $291,750 | -4.3% | $117 / Sq Ft |
| 06/14/2018 06/14/18 | Price Changed | $304,900 | -1.6% | $122 / Sq Ft |
| 05/15/2018 05/15/18 | For Sale | $309,900 | -- | $124 / Sq Ft |
Tax History Compared to Growth
Tax History
| Year | Tax Paid | Tax Assessment Tax Assessment Total Assessment is a certain percentage of the fair market value that is determined by local assessors to be the total taxable value of land and additions on the property. | Land | Improvement |
|---|---|---|---|---|
| 2024 | $2,989 | $103,720 | $28,000 | $75,720 |
| 2023 | $2,989 | $96,680 | $28,000 | $68,680 |
| 2022 | $2,700 | $88,120 | $28,000 | $60,120 |
| 2021 | $2,437 | $78,440 | $28,000 | $50,440 |
| 2020 | $2,220 | $76,480 | $28,000 | $48,480 |
| 2019 | $2,215 | $69,360 | $27,200 | $42,160 |
| 2018 | $2,029 | $68,760 | $27,200 | $41,560 |
| 2017 | $1,863 | $67,840 | $23,520 | $44,320 |
| 2016 | $1,792 | $64,760 | $22,400 | $42,360 |
| 2015 | $1,777 | $63,600 | $22,400 | $41,200 |
| 2014 | $1,809 | $64,600 | $22,400 | $42,200 |
Agents Affiliated with this Home
-
Jessica MacDonald

Seller's Agent in 2023
Jessica MacDonald
Keller Williams Coastal Area P
(717) 649-2169
58 in this area
381 Total Sales
-
Nonmls Sale
N
Buyer's Agent in 2023
Nonmls Sale
NON MLS MEMBER
(912) 354-1513
92 in this area
3,790 Total Sales
-
Suzanne Roberts

Seller's Agent in 2019
Suzanne Roberts
RE/MAX
(270) 348-5122
29 in this area
119 Total Sales
-
Johnny Odom

Buyer's Agent in 2019
Johnny Odom
ERA Southeast Coastal
(912) 220-2003
4 in this area
64 Total Sales
-

Seller's Agent in 2018
Randy -Bocook
eXp Realty LLC
(912) 388-1714
-
Cliff Murse

Buyer's Agent in 2018
Cliff Murse
Cliff Murse Realty, LLC
(205) 706-6863
44 Total Sales
Map
Source: Savannah Multi-List Corporation
MLS Number: 190440
APN: 054A-102
- 581 Laurel Hill Cir
- 125 Blue Lake St
- 52 Sedgefield Ct
- 300 Summer Hill Way
- 819 Laurel Hill Cir
- 270 Lancaster Way
- 6976 U S 17
- 6976 S Us 17 Hwy Unit B
- 81 Quail Ln
- 769 E Bristol Way
- 345 Magnolia St
- 114 Piercefield Dr
- 146 Wildwood Ave
- 99 Scarlett Ln
- 910 Canyon Oak Loop
- 90 Cottage Ct
- 116 Ivey St
- 25 Walker Ct
- 115 Butler Dr
- 125 Butler Dr
