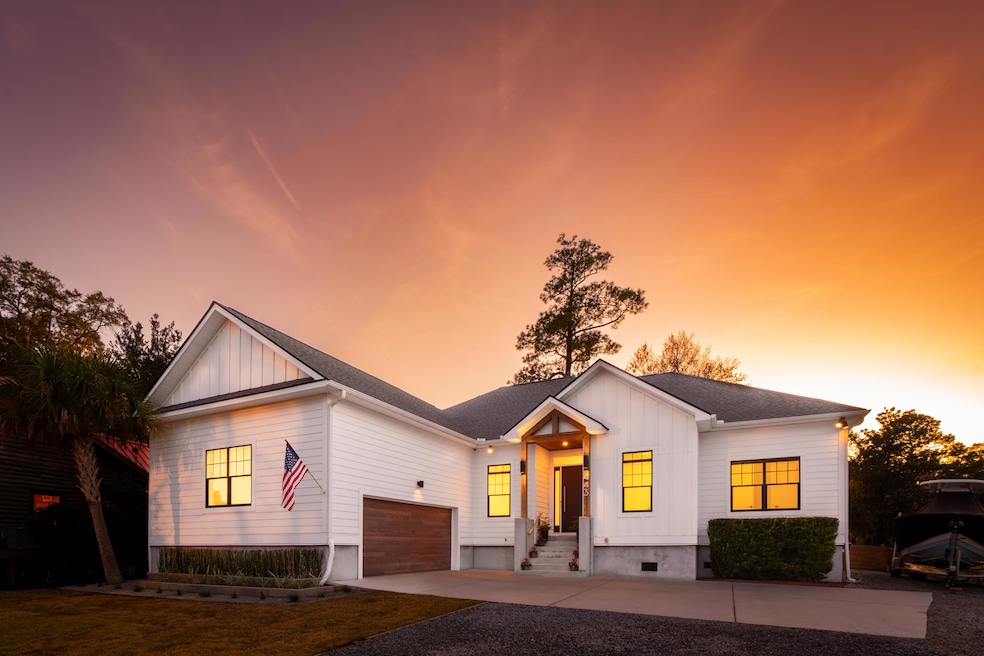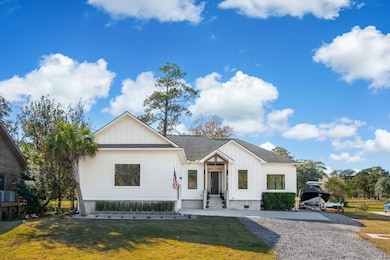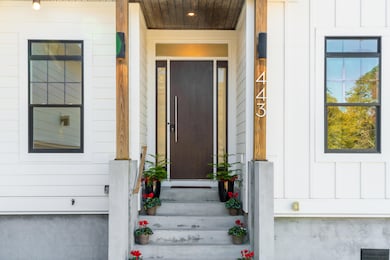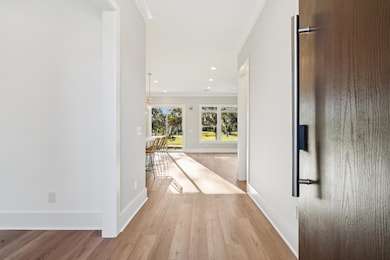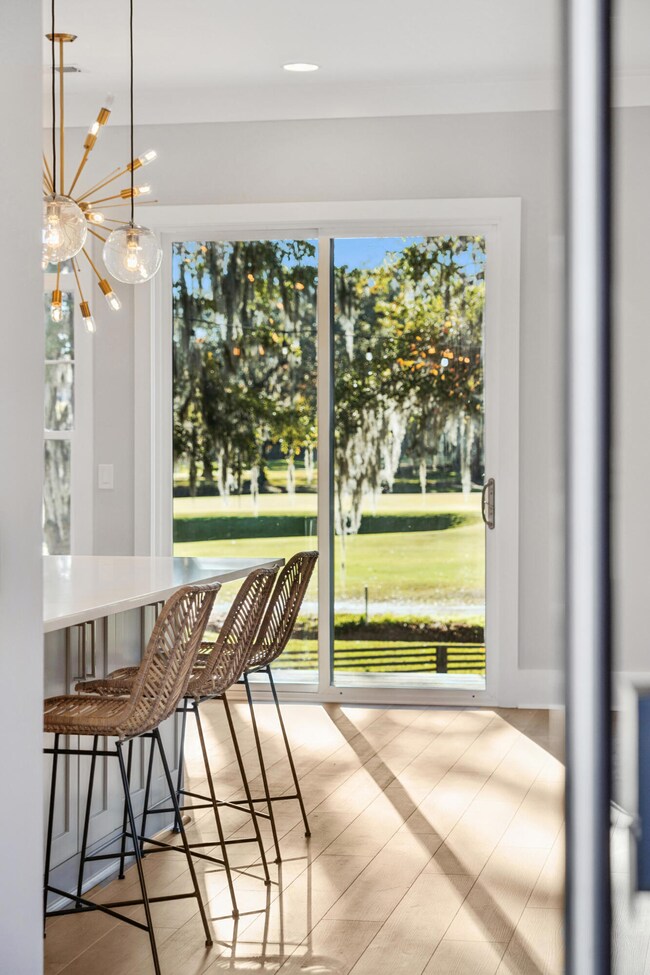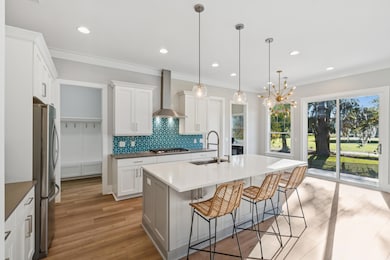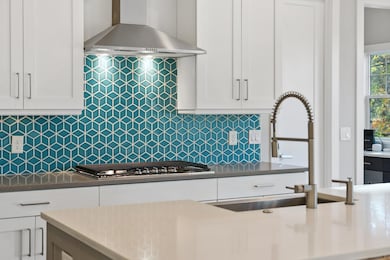443 Carol St Charleston, SC 29412
James Island NeighborhoodEstimated payment $7,570/month
Highlights
- On Golf Course
- Deck
- High Ceiling
- Murray-LaSaine Montessori School Rated A-
- Traditional Architecture
- Home Office
About This Home
Welcome to 443 Carol Street, a stunning James Island home situated on over one-third acre overlooking the Charleston Municipal Golf Course. Tucked at the end of a tranquil cul-de-sac, this four bedroom, two-and-a-half bath residence offers an ideal blend of space, style, and functionality. Inside, you'll find an open-concept layout with soaring 10-foot ceilings, new luxury vinyl plank flooring throughout, fresh interior paint, and a whole-home Sonos sound system. The spacious kitchen and living areas flow seamlessly for easy entertaining, as the kitchen boasts an abundance of cabinetry, a large walk-in pantry, whirlpool appliances and quartz countertops. A dedicated office space plus an additional flex room provide versatility for work, play, or hobbies. The large primary suite features a built-in desk with long range course views of the third hole, dual custom closets, and a beautifully updated en suite bath with double vanities and a generous walk-in shower. The attached two-car garage boasts impressive 14-foot ceilings, offering exceptional storage or workshop potential. As you enter the home from the garage, you will find a nicely sized drop zone and dedicated laundry room. Outside, the expansive lot provides a fully fenced-in yard with mature landscaping and green space, while capturing picturesque golf course views. Enjoy a convenient location in the desirable Woodland Shores area of James Island, with new sidewalks currently under construction to offer easy access to the popular Terrace Shopping Center and its restaurants, theater, and shops. 443 Carol Street offers a rare combination of space, location, and lifestyle.
Listing Agent
William Means Real Estate, LLC License #84648 Listed on: 11/20/2025
Home Details
Home Type
- Single Family
Est. Annual Taxes
- $2,435
Year Built
- Built in 2017
Lot Details
- 0.35 Acre Lot
- On Golf Course
- Cul-De-Sac
- Wood Fence
Parking
- 2 Car Attached Garage
- Garage Door Opener
- Off-Street Parking
Home Design
- Traditional Architecture
- Architectural Shingle Roof
- Cement Siding
Interior Spaces
- 2,077 Sq Ft Home
- 1-Story Property
- Smooth Ceilings
- High Ceiling
- Gas Log Fireplace
- Living Room with Fireplace
- Combination Dining and Living Room
- Home Office
- Utility Room with Study Area
- Luxury Vinyl Plank Tile Flooring
- Crawl Space
Kitchen
- Walk-In Pantry
- Built-In Electric Oven
- Gas Cooktop
- Range Hood
- Microwave
- Dishwasher
- Kitchen Island
- Disposal
Bedrooms and Bathrooms
- 4 Bedrooms
- Dual Closets
- Walk-In Closet
Laundry
- Laundry Room
- Washer Hookup
Outdoor Features
- Deck
- Patio
- Shed
- Porch
- Stoop
Schools
- Murray Lasaine Elementary School
- Camp Road Middle School
- James Island Charter High School
Utilities
- Central Air
- Heat Pump System
Community Details
- Woodland Shores Subdivision
Map
Home Values in the Area
Average Home Value in this Area
Tax History
| Year | Tax Paid | Tax Assessment Tax Assessment Total Assessment is a certain percentage of the fair market value that is determined by local assessors to be the total taxable value of land and additions on the property. | Land | Improvement |
|---|---|---|---|---|
| 2024 | $2,435 | $17,000 | $0 | $0 |
| 2023 | $2,315 | $17,000 | $0 | $0 |
| 2022 | $2,149 | $17,000 | $0 | $0 |
| 2021 | $2,242 | $17,000 | $0 | $0 |
| 2020 | $2,239 | $17,000 | $0 | $0 |
| 2019 | $2,168 | $15,400 | $0 | $0 |
| 2017 | $1,982 | $15,400 | $0 | $0 |
| 2016 | $1,898 | $15,400 | $0 | $0 |
| 2015 | $888 | $3,810 | $0 | $0 |
| 2014 | $752 | $0 | $0 | $0 |
| 2011 | -- | $0 | $0 | $0 |
Property History
| Date | Event | Price | List to Sale | Price per Sq Ft | Prior Sale |
|---|---|---|---|---|---|
| 11/20/2025 11/20/25 | For Sale | $1,395,000 | +1082.2% | $672 / Sq Ft | |
| 01/16/2015 01/16/15 | Sold | $118,000 | -1.7% | -- | View Prior Sale |
| 11/07/2014 11/07/14 | Pending | -- | -- | -- | |
| 09/15/2014 09/15/14 | For Sale | $120,000 | -- | -- |
Purchase History
| Date | Type | Sale Price | Title Company |
|---|---|---|---|
| Deed | $385,000 | -- | |
| Deed | $200,000 | -- | |
| Interfamily Deed Transfer | -- | -- |
Mortgage History
| Date | Status | Loan Amount | Loan Type |
|---|---|---|---|
| Open | $365,750 | New Conventional |
Source: CHS Regional MLS
MLS Number: 25030943
APN: 343-11-00-064
- 475 Woodland Shores Rd
- 440 Woodland Shores Rd
- 2131 Pentland Dr
- 505 Woodland Shores Rd
- 2152 Pentland Dr
- 452 Lindberg St Unit Lot 10b
- 359 Howle Ave
- 1916 Hollings Rd
- 0 Lindberg St Unit Lot 10
- 280 Stefan Dr Unit C
- 280 Stefan Dr Unit A
- 262 Stefan Dr Unit 10F
- 2021 Fremont St
- 2161 Welch Ave
- 644 Stoneboro Ct
- 252 Howle Ave Unit A4
- 216 Woodland Shores Rd
- 241 Howle Ave Unit G
- 586 Kell Place
- 0 Folly Beach Rd Unit 21025250
- 408 Woodland Shores Rd
- 415 Limbaker St
- 1804 Parkland Preserve Ln
- 303 Woodland Shores Rd
- 286 Fleming Rd Unit C
- 332 Howle Ave Unit A
- 332 Howle Ave Unit B
- 625 Semaht St
- 270 Fleming Rd Unit A
- 1954 Weeping Cypress Dr
- 24 Wyecreek Ave
- 215 Promenade Vista St
- 202 Promenade Vista St Unit 2200.1406869
- 202 Promenade Vista St Unit 1208.1406868
- 202 Promenade Vista St Unit 2304.1406871
- 3 Sawgrass Rd
- 202 Promenade Vista St
- 779 Riverland Dr
- 1755 Central Park Rd Unit 7114
- 1743 Central Park Rd
