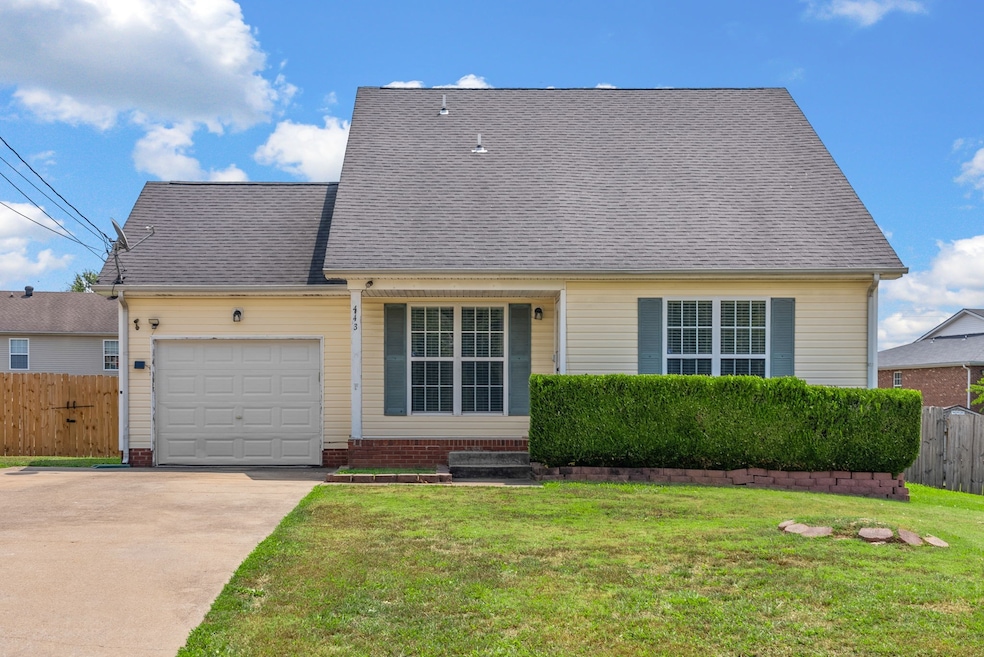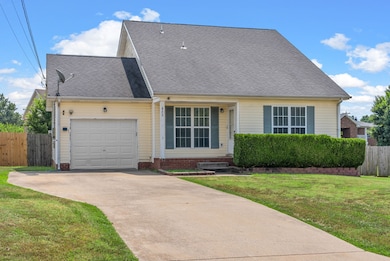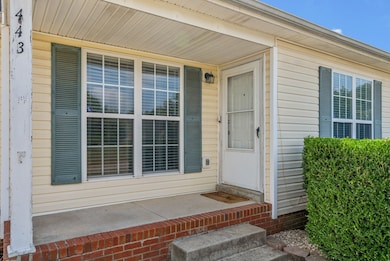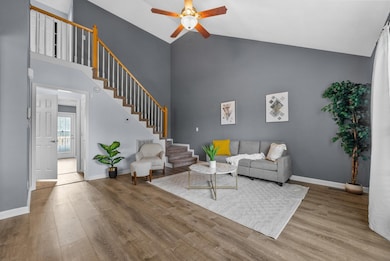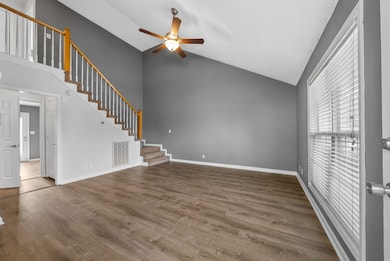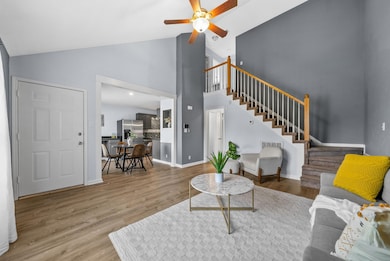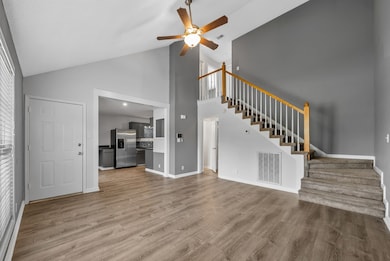443 Cranklen Cir Clarksville, TN 37042
Highlights
- No HOA
- 1 Car Attached Garage
- Central Heating and Cooling System
About This Home
Beautifully updated and well-maintained 3 bedroom, 2.5 bath home with the primary suite conveniently located on the main floor! The open and inviting layout features a spacious living room, an eat-in kitchen with ample storage, and a handy desk nook. Upstairs, you’ll find two additional bedrooms and a full bath. Enjoy the large, fully fenced backyard complete with both a deck and a patio—perfect for relaxing or entertaining guests. Conveniently located just minutes from Fort Campbell Army Base!
Listing Agent
Legion Realty Property Management Brokerage Phone: 9319981242 License #368484 Listed on: 11/05/2025
Home Details
Home Type
- Single Family
Est. Annual Taxes
- $1,893
Year Built
- Built in 2001
Parking
- 1 Car Attached Garage
- Front Facing Garage
Interior Spaces
- 1,279 Sq Ft Home
- Property has 1 Level
Bedrooms and Bathrooms
- 3 Bedrooms | 1 Main Level Bedroom
Schools
- Ringgold Elementary School
- Kenwood Middle School
- Kenwood High School
Utilities
- Central Heating and Cooling System
Community Details
- No Home Owners Association
- Miller Estates Subdivision
Listing and Financial Details
- Property Available on 8/23/25
- Assessor Parcel Number 063019J A 01901 00003019I
Map
Source: Realtracs
MLS Number: 3041260
APN: 019J-A-019.01
- 410 Jack Miller Blvd Unit D
- 410 Jack Miller Blvd Unit A
- 501 Patriot Park Ct
- 394 Jack Miller Blvd Unit E
- 206 Kings Deer Dr
- 374 Jack Miller Blvd Unit B
- 220 Cranklen Cir
- 111 Nottingham Place
- 266 Short St
- 104 Lady Marion Dr
- 273 Cranklen Cir
- 1373 Isaiah Dr
- 1141 Tybee Dr
- 1338 Isaiah Dr
- 277 Cranklen Cir
- 302 Congressman Dr
- 280 Executive Ave
- 404 Tobacco Rd
- 253 Audrea Ln
- 0 Jack Miller Blvd
- 451 Cranklen Cir
- 426 Jack Miller Blvd Unit F
- 330 Audrea Ln Unit 4
- 504 Patriot Park Ct Unit B
- 185 Kings Deer Dr
- 521 Patriot Park Ct Unit B
- 521 Patriot Park Ct Unit C
- 395 Jack Miller Blvd
- 541 Patriot Park Ct Unit D
- 164 Appellate Ct
- 421 Faulkner Dr
- 217 Short St
- 269 Executive Ave Unit B
- 221 Short St
- 259 Short St
- 272 Executive Ave Unit A
- 272 Executive Ave Unit B
- 232 Senator Dr
- 201 Meagan Ct
- 229 Senator Dr
