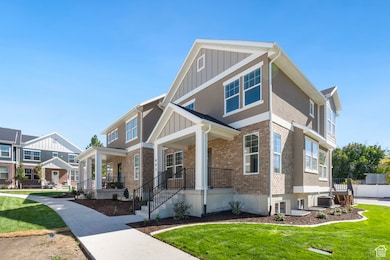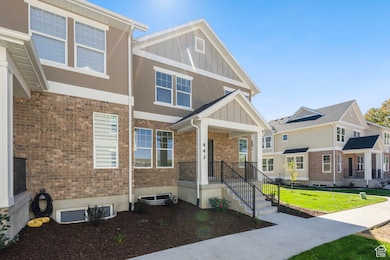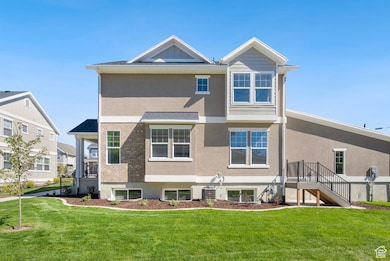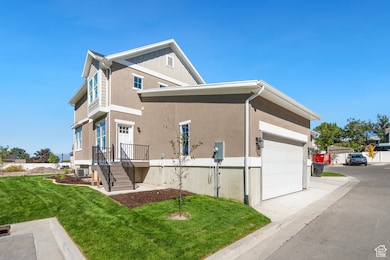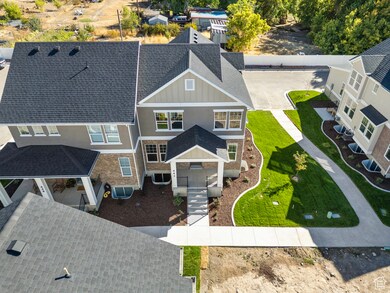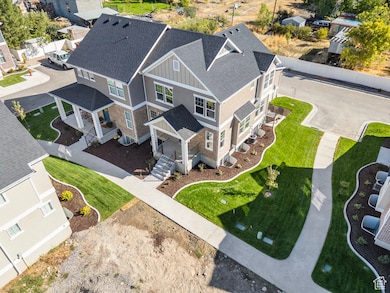443 E 450 N Payson, UT 84651
Estimated payment $2,371/month
Total Views
4,424
3
Beds
2.5
Baths
2,537
Sq Ft
$158
Price per Sq Ft
Highlights
- Mature Trees
- 1 Fireplace
- Cul-De-Sac
- Mountain View
- Den
- 2 Car Attached Garage
About This Home
LUXURY Home in secluded little pocket of town. Classy and timeless. Beautiful finishes. fireplace, two toned paint, quartz counters, upgraded exteriors. Beautifully landscaped! No Maintenance outside. Quiet neighborhood. quick to freeway and grocery store. Payson has a so much rich history. Quaint historic main street. Latter Day Saint Temple, Payson Canyon has camping, hiking and fishing. Wonderful little town to live in, and out of the hustle and bustle--yet only a few minutes to the city.:) These units far surpass all the competition. COME SEE! Video:
Townhouse Details
Home Type
- Townhome
Est. Annual Taxes
- $2,300
Year Built
- Built in 2025
Lot Details
- 2,614 Sq Ft Lot
- Creek or Stream
- Cul-De-Sac
- South Facing Home
- Partially Fenced Property
- Landscaped
- Sprinkler System
- Mature Trees
HOA Fees
- $125 Monthly HOA Fees
Parking
- 2 Car Attached Garage
Home Design
- Twin Home
- Brick Exterior Construction
- Asphalt Roof
- Clapboard
- Stucco
Interior Spaces
- 2,537 Sq Ft Home
- 3-Story Property
- 1 Fireplace
- Double Pane Windows
- Den
- Mountain Views
- Basement Fills Entire Space Under The House
- Electric Dryer Hookup
Kitchen
- Free-Standing Range
- Microwave
- Disposal
Flooring
- Carpet
- Tile
Bedrooms and Bathrooms
- 3 Bedrooms
- Primary bedroom located on second floor
- Walk-In Closet
Schools
- Barnett Elementary School
- Payson Jr Middle School
- Payson High School
Utilities
- Forced Air Heating and Cooling System
- Natural Gas Connected
Listing and Financial Details
- Assessor Parcel Number 49-902-0012
Community Details
Overview
- Sharee Killpack Association, Phone Number (801) 489-4444
- Peteetneet Cove Subdivision
Amenities
- Picnic Area
Recreation
- Snow Removal
Map
Create a Home Valuation Report for This Property
The Home Valuation Report is an in-depth analysis detailing your home's value as well as a comparison with similar homes in the area
Home Values in the Area
Average Home Value in this Area
Tax History
| Year | Tax Paid | Tax Assessment Tax Assessment Total Assessment is a certain percentage of the fair market value that is determined by local assessors to be the total taxable value of land and additions on the property. | Land | Improvement |
|---|---|---|---|---|
| 2025 | $622 | $186,560 | -- | -- |
| 2024 | $622 | $63,300 | $0 | $0 |
| 2023 | $620 | $63,300 | $0 | $0 |
| 2022 | $673 | $67,500 | $67,500 | $0 |
| 2021 | $762 | $67,500 | $67,500 | $0 |
| 2020 | $779 | $67,500 | $67,500 | $0 |
Source: Public Records
Property History
| Date | Event | Price | List to Sale | Price per Sq Ft |
|---|---|---|---|---|
| 02/12/2026 02/12/26 | Price Changed | $399,999 | -3.6% | $158 / Sq Ft |
| 02/07/2026 02/07/26 | Price Changed | $415,000 | -3.5% | $164 / Sq Ft |
| 02/03/2026 02/03/26 | Price Changed | $429,900 | -1.2% | $169 / Sq Ft |
| 01/29/2026 01/29/26 | Price Changed | $435,000 | -1.1% | $171 / Sq Ft |
| 01/20/2026 01/20/26 | Price Changed | $439,900 | -2.2% | $173 / Sq Ft |
| 12/06/2025 12/06/25 | Price Changed | $450,000 | +12.5% | $177 / Sq Ft |
| 11/28/2025 11/28/25 | Price Changed | $400,000 | -17.5% | $158 / Sq Ft |
| 11/13/2025 11/13/25 | Price Changed | $485,000 | -3.0% | $191 / Sq Ft |
| 10/08/2025 10/08/25 | Price Changed | $499,900 | +11.1% | $197 / Sq Ft |
| 10/02/2025 10/02/25 | For Sale | $450,000 | -- | $177 / Sq Ft |
Source: UtahRealEstate.com
Source: UtahRealEstate.com
MLS Number: 2115142
APN: 49-902-0012
Nearby Homes
- 433 E 450 N
- 446 N 460 E Unit 9
- 468 N 460 E Unit LOT 7
- 339 N 500 E Unit 3
- 327 N 500 E Unit 2
- 331 N 500 E Unit 2
- 574 N 450 E
- 390 N 200 E
- 643 E 400 N
- 682 N 500 E
- 1287 N 1390 E Unit 25-96
- 420 N 150 W
- 118 E 100 N
- 195 W 300 N
- 873 E 200 N
- 116 E 100 S
- 1058 E 100 N
- 862 E 200 S
- 361 W 625 N Unit A-D
- 383 W 625 N Unit A-D
- 32 E Utah Ave Unit 205
- 752 N 400 W
- 1461 E 100 S
- 62 S 1400 E
- 1361 E 50 S
- 1444 S 50 W
- 1297 S 1050 W
- 2231 S 310 W
- 1436 E 820 N
- 67 W Summit Dr
- 1744 E Albion Dr
- 505 S 340 W
- 681 N Valley Dr
- 952 S 1350 E Unit Daylight Walk-Out Suite
- 496 N 500 E
- 2086 E 1480 S
- 368 N Diamond Fork Loop
- 1193 Dragonfly Ln
- 1295-N Sr 51
- 1276 Firefly Dr
Your Personal Tour Guide
Ask me questions while you tour the home.

