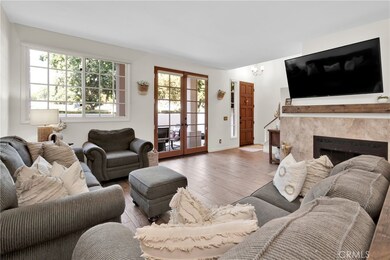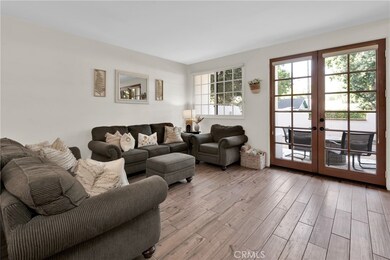
443 E Bougainvillea Ln Glendora, CA 91741
The Village NeighborhoodHighlights
- In Ground Pool
- No Units Above
- Gated Community
- Cullen Elementary School Rated A
- Primary Bedroom Suite
- Open Floorplan
About This Home
As of June 2025Welcome to Bougainvillea Ln! This delightful home, nestled in a peaceful neighborhood, perfectly combines modern comfort with timeless charm. Featuring 3 bedrooms (including one on the main floor) and 2.5 bathrooms, this open-concept layout creates a warm and inviting space ideal for family gatherings and entertaining. The spacious kitchen offers ample room for cooking, complete with a cozy breakfast nook and a walk-out balcony—perfect for any aspiring chef! The living and formal dining areas are flooded with natural light from large front windows, French doors, and second-story hall windows. The inviting fireplace adds to the ambiance, making it a wonderful spot for hosting friends and family. Upstairs, you’ll find two primary bedroom suites, while the downstairs bedroom provides flexible options for growing families. This home is designed for comfort, safety, and security. Situated in a highly desirable Glendora neighborhood, you’re just minutes away from top-rated schools, parks, shopping, and dining. Step out onto your front patio on a clear morning to enjoy breathtaking mountain views—a perfect way to start your day!
Last Agent to Sell the Property
Circa Properties, Inc. License #01962041 Listed on: 09/25/2024

Townhouse Details
Home Type
- Townhome
Est. Annual Taxes
- $8,749
Year Built
- Built in 1988
Lot Details
- 1,224 Sq Ft Lot
- No Units Above
- No Units Located Below
- Two or More Common Walls
- Block Wall Fence
- Stucco Fence
- Garden
- Density is up to 1 Unit/Acre
HOA Fees
- $475 Monthly HOA Fees
Parking
- 2 Car Direct Access Garage
- Parking Available
- Rear-Facing Garage
- Single Garage Door
- Automatic Gate
- Unassigned Parking
Property Views
- Mountain
- Neighborhood
Home Design
- Split Level Home
- Planned Development
- Interior Block Wall
- Spanish Tile Roof
- Stone Roof
Interior Spaces
- 1,954 Sq Ft Home
- 3-Story Property
- Open Floorplan
- Built-In Features
- Cathedral Ceiling
- Ceiling Fan
- Skylights
- Recessed Lighting
- Double Pane Windows
- Blinds
- French Doors
- Sliding Doors
- Living Room with Fireplace
- Combination Dining and Living Room
Kitchen
- Breakfast Area or Nook
- Eat-In Kitchen
- Breakfast Bar
- <<builtInRangeToken>>
- <<microwave>>
- Dishwasher
- Tile Countertops
Flooring
- Tile
- Vinyl
Bedrooms and Bathrooms
- 3 Bedrooms
- Primary Bedroom Suite
- Double Master Bedroom
- Mirrored Closets Doors
- Tile Bathroom Countertop
- Dual Sinks
- Dual Vanity Sinks in Primary Bathroom
- <<tubWithShowerToken>>
- Separate Shower
- Exhaust Fan In Bathroom
- Closet In Bathroom
Laundry
- Laundry Room
- Laundry in Garage
- Washer and Gas Dryer Hookup
Home Security
Pool
- In Ground Pool
- Fence Around Pool
- In Ground Spa
Outdoor Features
- Deck
- Open Patio
- Exterior Lighting
- Rain Gutters
- Front Porch
Location
- Property is near a clubhouse
- Suburban Location
Utilities
- Central Heating and Cooling System
- Water Heater
Listing and Financial Details
- Tax Lot 31
- Tax Tract Number 44069
- Assessor Parcel Number 8647020034
- $636 per year additional tax assessments
Community Details
Overview
- 84 Units
- Rancho Del Bougainvillea Association, Phone Number (909) 592-1562
- Personal Touch Mgt HOA
Amenities
- Community Barbecue Grill
Recreation
- Community Pool
- Community Spa
Security
- Resident Manager or Management On Site
- Gated Community
- Carbon Monoxide Detectors
- Fire and Smoke Detector
Ownership History
Purchase Details
Home Financials for this Owner
Home Financials are based on the most recent Mortgage that was taken out on this home.Purchase Details
Home Financials for this Owner
Home Financials are based on the most recent Mortgage that was taken out on this home.Purchase Details
Home Financials for this Owner
Home Financials are based on the most recent Mortgage that was taken out on this home.Purchase Details
Home Financials for this Owner
Home Financials are based on the most recent Mortgage that was taken out on this home.Purchase Details
Home Financials for this Owner
Home Financials are based on the most recent Mortgage that was taken out on this home.Purchase Details
Home Financials for this Owner
Home Financials are based on the most recent Mortgage that was taken out on this home.Purchase Details
Home Financials for this Owner
Home Financials are based on the most recent Mortgage that was taken out on this home.Purchase Details
Home Financials for this Owner
Home Financials are based on the most recent Mortgage that was taken out on this home.Similar Homes in the area
Home Values in the Area
Average Home Value in this Area
Purchase History
| Date | Type | Sale Price | Title Company |
|---|---|---|---|
| Grant Deed | $799,000 | Wfg National Title | |
| Grant Deed | -- | Wfg National Title | |
| Grant Deed | $650,000 | Wfg National Title | |
| Grant Deed | $801,000 | First American Title Company | |
| Grant Deed | $801,000 | First American Title Company | |
| Deed | -- | -- | |
| Grant Deed | $695,000 | Pacific Coast Title | |
| Deed | -- | -- | |
| Grant Deed | $410,000 | Southland Title |
Mortgage History
| Date | Status | Loan Amount | Loan Type |
|---|---|---|---|
| Open | $200,000 | New Conventional | |
| Previous Owner | $581,250 | New Conventional | |
| Previous Owner | $682,411 | FHA | |
| Previous Owner | $187,350 | New Conventional | |
| Previous Owner | $221,000 | Unknown | |
| Previous Owner | $100,000 | Credit Line Revolving | |
| Previous Owner | $235,000 | Purchase Money Mortgage | |
| Previous Owner | $220,000 | Stand Alone First |
Property History
| Date | Event | Price | Change | Sq Ft Price |
|---|---|---|---|---|
| 07/03/2025 07/03/25 | For Rent | $3,950 | 0.0% | -- |
| 06/30/2025 06/30/25 | Sold | $799,000 | 0.0% | $409 / Sq Ft |
| 06/17/2025 06/17/25 | For Sale | $799,000 | 0.0% | $409 / Sq Ft |
| 06/03/2025 06/03/25 | Pending | -- | -- | -- |
| 06/03/2025 06/03/25 | For Sale | $799,000 | -0.2% | $409 / Sq Ft |
| 11/14/2024 11/14/24 | Sold | $801,000 | +2.7% | $410 / Sq Ft |
| 10/03/2024 10/03/24 | Pending | -- | -- | -- |
| 09/25/2024 09/25/24 | For Sale | $780,000 | +12.2% | $399 / Sq Ft |
| 02/18/2022 02/18/22 | Sold | $695,000 | 0.0% | $356 / Sq Ft |
| 02/02/2022 02/02/22 | For Sale | $695,000 | 0.0% | $356 / Sq Ft |
| 01/03/2020 01/03/20 | Rented | $2,500 | 0.0% | -- |
| 12/21/2019 12/21/19 | Off Market | $2,500 | -- | -- |
| 12/13/2019 12/13/19 | For Rent | $2,500 | -- | -- |
Tax History Compared to Growth
Tax History
| Year | Tax Paid | Tax Assessment Tax Assessment Total Assessment is a certain percentage of the fair market value that is determined by local assessors to be the total taxable value of land and additions on the property. | Land | Improvement |
|---|---|---|---|---|
| 2024 | $8,749 | $723,077 | $453,614 | $269,463 |
| 2023 | $8,546 | $708,900 | $444,720 | $264,180 |
| 2022 | $6,753 | $549,294 | $318,056 | $231,238 |
| 2021 | $6,630 | $538,524 | $311,820 | $226,704 |
| 2019 | $6,253 | $522,553 | $302,572 | $219,981 |
| 2018 | $6,145 | $512,308 | $296,640 | $215,668 |
| 2016 | $5,821 | $492,417 | $285,122 | $207,295 |
| 2015 | $5,690 | $485,022 | $280,840 | $204,182 |
| 2014 | $5,497 | $459,600 | $266,200 | $193,400 |
Agents Affiliated with this Home
-
Maureen Haney

Seller's Agent in 2025
Maureen Haney
COMPASS
(626) 216-8067
7 in this area
230 Total Sales
-
Adan Bautista

Seller's Agent in 2025
Adan Bautista
PROSPERA REALTORS
(626) 786-3348
1 in this area
34 Total Sales
-
Brian Bartholomew

Seller's Agent in 2024
Brian Bartholomew
Circa Properties, Inc.
(714) 225-0039
2 in this area
67 Total Sales
-
JOSE MORA
J
Buyer's Agent in 2024
JOSE MORA
Prospera Realtors
(323) 972-3339
1 in this area
17 Total Sales
-
Nancy Trent

Seller's Agent in 2022
Nancy Trent
BR REAL ESTATE, INC.
(626) 512-2441
2 in this area
18 Total Sales
-
JENNIFER ROBLES
J
Seller Co-Listing Agent in 2022
JENNIFER ROBLES
BR REAL ESTATE, INC.
(626) 353-4702
1 in this area
21 Total Sales
Map
Source: California Regional Multiple Listing Service (CRMLS)
MLS Number: PW24197722
APN: 8647-020-034
- 513 E Comstock Ave
- 321 E Meda Ave
- 644 E Mountain View Ave
- 323 W Bennett Ave
- 409 E Carroll Ave
- 946 N Glendora Ave
- 409 N Elwood Ave
- 238 S Wabash Ave
- 416 N Westridge Ave
- 420 W Bennett Ave
- 810 E Dalton Ave
- 405 W Virginia Ave
- 304 S Minnesota Ave
- 358 N Grand Ave
- 845 N Glendora Ave
- 780 Brown Sage Dr
- 453 W Laurel Ave
- 427 W Northridge Ave
- 365 S Glendora Ave
- 830 Huerta Verde Rd





