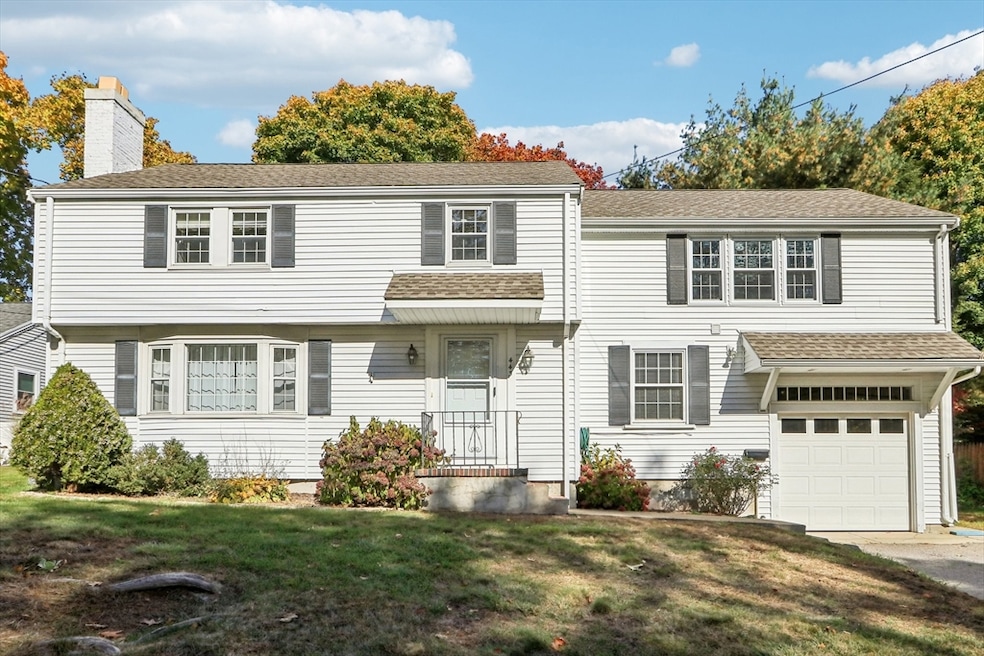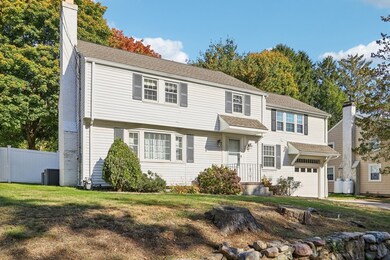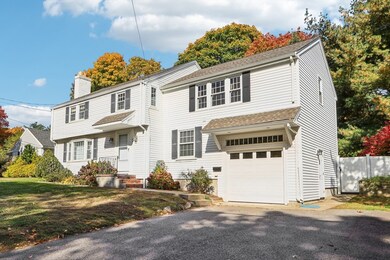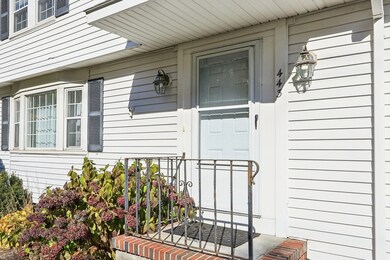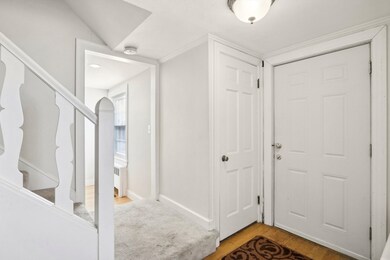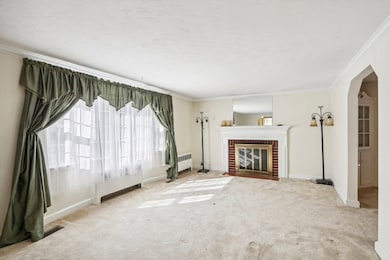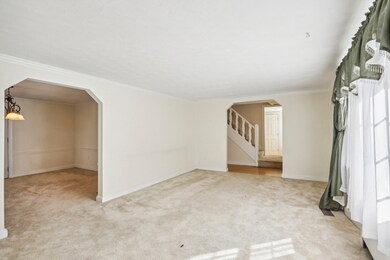
443 Great Plain Ave Needham, MA 02492
Highlights
- Golf Course Community
- 4-minute walk to Hersey
- Colonial Architecture
- Broadmeadow Elementary School Rated A
- Medical Services
- Property is near public transit
About This Home
As of March 2025Welcome to this charming colonial style home in the heart of Needham! This home is both comfortable and convenient, perfect for all who may be seeking a suburban retreat. Commuting is a breeze with the Hersey train station just steps away! Schools are located within easy reach. Enjoy the nearby parks on nights/weekend! Discover ample living space including a modern eat-in kitchen, a cozy living room with fireplace and formal dining room. Upstairs you will find 4 spacious bedrooms! The primary bedroom provides a serene sanctuary for relaxation after a long day, including a luxurious walk-in closet. The partially finished basement offers endless possibilities! One of the home's standout features is the screened porch, ideal for enjoying your morning coffee or curling up with a good book. The level, fenced-in backyard offers a safe space for recreation or creates the perfect backdrop for a summer barbecue! This home is being sold AS-IS. Some cosmetics are needed and A/C unit needs service
Last Agent to Sell the Property
Cullen Real Estate & Appraisal Company Listed on: 10/24/2024
Last Buyer's Agent
lynne stratford
Louise Condon Realty
Home Details
Home Type
- Single Family
Est. Annual Taxes
- $10,484
Year Built
- Built in 1950
Lot Details
- 6,970 Sq Ft Lot
- Fenced Yard
- Fenced
- Property is zoned SRB
Parking
- 1 Car Attached Garage
- Workshop in Garage
- Side Facing Garage
- Garage Door Opener
- Driveway
- Open Parking
- Off-Street Parking
Home Design
- Colonial Architecture
- Frame Construction
- Shingle Roof
- Concrete Perimeter Foundation
Interior Spaces
- 2 Fireplaces
- Screened Porch
- Laundry on upper level
Bedrooms and Bathrooms
- 4 Bedrooms
- Primary bedroom located on second floor
Finished Basement
- Basement Fills Entire Space Under The House
- Interior Basement Entry
Outdoor Features
- Bulkhead
- Patio
Location
- Property is near public transit
- Property is near schools
Utilities
- Forced Air Heating and Cooling System
- 2 Cooling Zones
- 2 Heating Zones
- Heating System Uses Natural Gas
- 200+ Amp Service
- Gas Water Heater
Listing and Financial Details
- Tax Block 48
- Assessor Parcel Number M:011.0 B:0048 L:0000.0,137327
Community Details
Overview
- No Home Owners Association
Amenities
- Medical Services
- Shops
- Coin Laundry
Recreation
- Golf Course Community
- Park
- Jogging Path
Ownership History
Purchase Details
Similar Homes in the area
Home Values in the Area
Average Home Value in this Area
Purchase History
| Date | Type | Sale Price | Title Company |
|---|---|---|---|
| Deed | -- | -- |
Mortgage History
| Date | Status | Loan Amount | Loan Type |
|---|---|---|---|
| Open | $500,000 | Stand Alone Refi Refinance Of Original Loan |
Property History
| Date | Event | Price | Change | Sq Ft Price |
|---|---|---|---|---|
| 07/21/2025 07/21/25 | Pending | -- | -- | -- |
| 06/25/2025 06/25/25 | Price Changed | $1,495,000 | -3.5% | $579 / Sq Ft |
| 05/30/2025 05/30/25 | For Sale | $1,550,000 | +47.6% | $600 / Sq Ft |
| 03/12/2025 03/12/25 | Sold | $1,050,000 | -12.5% | $503 / Sq Ft |
| 12/09/2024 12/09/24 | Pending | -- | -- | -- |
| 10/24/2024 10/24/24 | For Sale | $1,200,000 | -- | $575 / Sq Ft |
Tax History Compared to Growth
Tax History
| Year | Tax Paid | Tax Assessment Tax Assessment Total Assessment is a certain percentage of the fair market value that is determined by local assessors to be the total taxable value of land and additions on the property. | Land | Improvement |
|---|---|---|---|---|
| 2025 | -- | $1,038,200 | $768,800 | $269,400 |
| 2024 | -- | $837,400 | $558,300 | $279,100 |
| 2023 | $0 | $815,500 | $558,300 | $257,200 |
| 2022 | $0 | $758,400 | $517,000 | $241,400 |
| 2021 | $0 | $758,400 | $517,000 | $241,400 |
| 2020 | $0 | $768,400 | $518,900 | $249,500 |
| 2019 | $0 | $715,600 | $471,700 | $243,900 |
| 2018 | $0 | $715,600 | $471,700 | $243,900 |
| 2017 | $0 | $686,400 | $471,700 | $214,700 |
| 2016 | -- | $688,900 | $471,700 | $217,200 |
| 2015 | -- | $688,900 | $471,700 | $217,200 |
| 2014 | -- | $619,100 | $410,100 | $209,000 |
Agents Affiliated with this Home
-
T
Seller's Agent in 2025
The Donna Scott Group
Advisors Living - Wellesley
-
J
Seller's Agent in 2025
Jessica Delmonico
Cullen Real Estate & Appraisal Company
-
D
Seller Co-Listing Agent in 2025
Donna Scott
Advisors Living - Wellesley
-
K
Seller Co-Listing Agent in 2025
Kristina Baynes-Reid
Advisors Living - Wellesley
-
l
Buyer's Agent in 2025
lynne stratford
Louise Condon Realty
Map
Source: MLS Property Information Network (MLS PIN)
MLS Number: 73306134
APN: NEED-000011-000048
- 17 Kerrydale Rd
- 118 Grosvenor Rd
- 45 Coulton Park
- 18 Ina Rd
- 21 Stevens Rd
- 379 Dedham Ave
- 54 Hawthorn Ave
- 178 South St
- 120 Lawton Rd
- 125 South St
- 93 South St
- 883 Greendale Ave
- 51 Canterbury Ln
- 23 Fairfax Rd
- 1090 Greendale Ave
- 802 Greendale Ave
- 181 Dedham Ave
- 20 Dell Ave
- 30 Gibson St
- 37 Cottage Cir Unit 37
