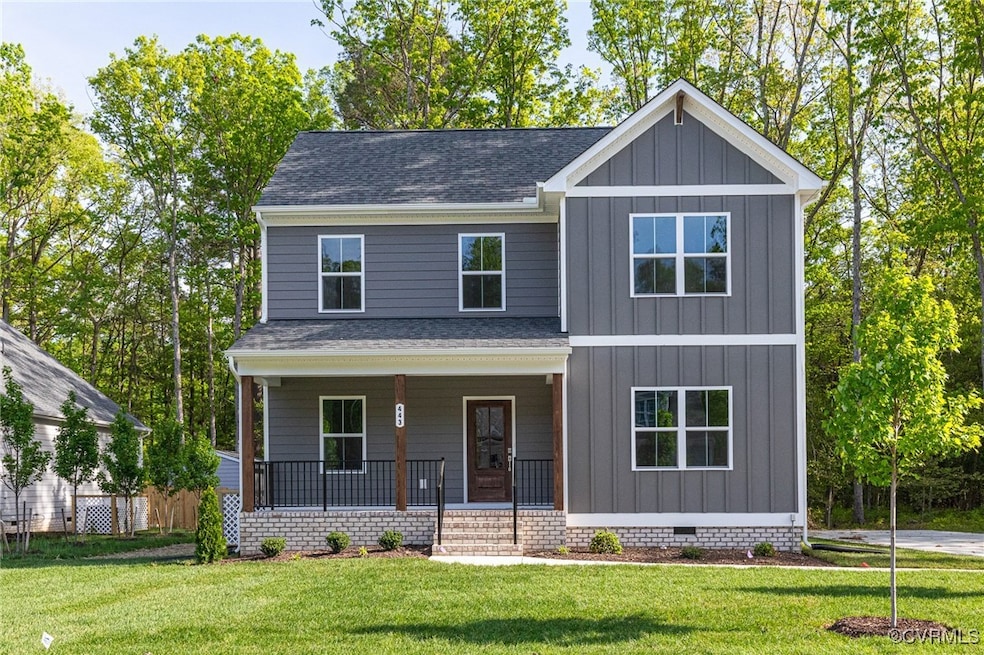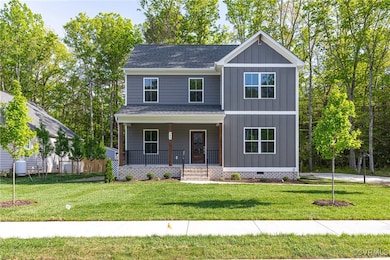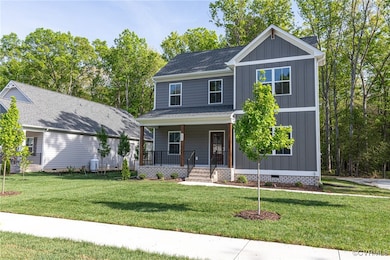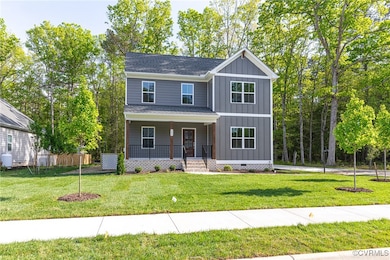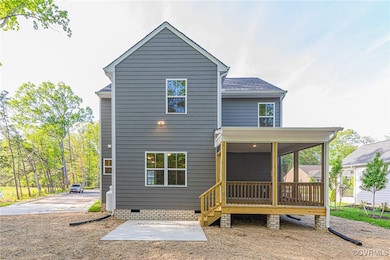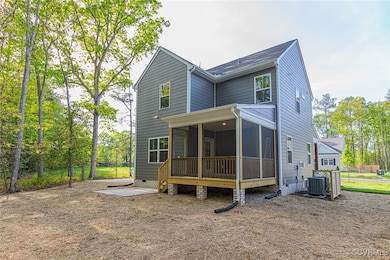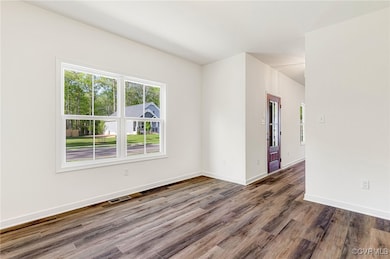443 Haley Ct Ashland, VA 23005
Estimated payment $2,601/month
Highlights
- Under Construction
- Farmhouse Style Home
- Granite Countertops
- Liberty Middle School Rated A-
- High Ceiling
- Screened Porch
About This Home
MOVE IN READY, NEW CONTRUCTION IN THE HEART OF ASHLAND! LIMITED TIME INCENTIVE $5,000 to be used toward closing costs, rate buy down for CONTRACTS SIGNED BY AUGUST 31st* Our spacious Rowland floorplan comes to Haley Meadows! The elevated farmhouse details make this home picture perfect! Upon entering from the full front porch, you’ll find a flex space to the right, and the family room to the left, where you can cozy up with your family around the gas fireplace. The eat-in kitchen at the rear of the house is a host’s dream, complete with a large dinette and even a 12x12 screened porch with private wooded yard. Off the kitchen is the half bath and luxury vinyl plank runs throughout the first floor. Upstairs, you’ll find 3 full bedrooms, along with a full bathroom and laundry room. The primary suite includes a large walk in closet and spa-like bathroom with a tiled shower, dual vanity, linen closet, and a ceramic tiled floor. Don’t miss your last opportunity to call Haley Meadows home. *Must use preferred lender and closing attorney to receive incentive. Loan terms and conditions apply, see lender for details.
Listing Agent
Realty Richmond Brokerage Email: sshurm@realtyrichmondva.com License #0225209443 Listed on: 09/25/2024
Home Details
Home Type
- Single Family
Est. Annual Taxes
- $932
Year Built
- Built in 2024 | Under Construction
Lot Details
- 0.25 Acre Lot
HOA Fees
- $20 Monthly HOA Fees
Home Design
- Farmhouse Style Home
- Frame Construction
- Asphalt Roof
- HardiePlank Type
Interior Spaces
- 1,870 Sq Ft Home
- 2-Story Property
- High Ceiling
- Fireplace
- Dining Area
- Screened Porch
- Crawl Space
- Laundry Room
Kitchen
- Electric Cooktop
- Microwave
- Dishwasher
- Kitchen Island
- Granite Countertops
Flooring
- Carpet
- Ceramic Tile
- Vinyl
Bedrooms and Bathrooms
- 3 Bedrooms
Parking
- Detached Garage
- Driveway
Schools
- Ashland Elementary School
- Liberty Middle School
- Patrick Henry High School
Utilities
- Zoned Heating and Cooling
- Water Heater
Community Details
- Haley Meadows Subdivision
Listing and Financial Details
- Tax Lot 13
- Assessor Parcel Number 7870-54-6356
Map
Home Values in the Area
Average Home Value in this Area
Tax History
| Year | Tax Paid | Tax Assessment Tax Assessment Total Assessment is a certain percentage of the fair market value that is determined by local assessors to be the total taxable value of land and additions on the property. | Land | Improvement |
|---|---|---|---|---|
| 2025 | $932 | $115,000 | $115,000 | $0 |
| 2024 | -- | $57,500 | $57,500 | $0 |
Property History
| Date | Event | Price | Change | Sq Ft Price |
|---|---|---|---|---|
| 09/08/2025 09/08/25 | Pending | -- | -- | -- |
| 09/02/2025 09/02/25 | Price Changed | $469,950 | -1.1% | $251 / Sq Ft |
| 07/18/2025 07/18/25 | Price Changed | $474,950 | -2.1% | $254 / Sq Ft |
| 04/25/2025 04/25/25 | Price Changed | $484,950 | -2.0% | $259 / Sq Ft |
| 03/31/2025 03/31/25 | Price Changed | $494,950 | -1.0% | $265 / Sq Ft |
| 03/18/2025 03/18/25 | Price Changed | $499,900 | -1.0% | $267 / Sq Ft |
| 03/03/2025 03/03/25 | Price Changed | $504,900 | 0.0% | $270 / Sq Ft |
| 11/26/2024 11/26/24 | Price Changed | $504,950 | -5.4% | $270 / Sq Ft |
| 09/25/2024 09/25/24 | For Sale | $533,549 | -- | $285 / Sq Ft |
Purchase History
| Date | Type | Sale Price | Title Company |
|---|---|---|---|
| Deed | $412,500 | Old Republic National Title In |
Source: Central Virginia Regional MLS
MLS Number: 2425374
APN: 7870-54-6356
- 122 Steyland St
- 124 Steyland St
- 113 Steyland St
- 254 Amburn Ln
- 0 Wesley St Unit 2431424
- 202 Linden St
- 118 Lauradell Rd
- 703 W Vaughan Rd
- 707 Wales Way
- 108 N Snead St
- 720 Chapman St
- 119 Thorncliff Rd
- 226 Lauradell Rd
- 229 Lauradell Rd
- 0 E Patrick St
- 109 Axton Ln
- 118 Beverly Rd
- 300 Virginia St
- 10520 Orchard Blossom Dr
- Lot 73 Lauradell Rd
