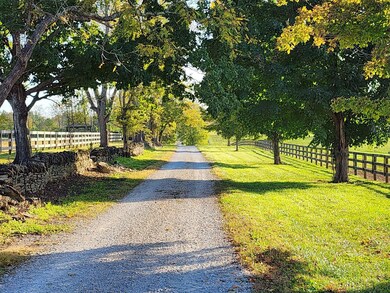443 Hutchison Rd Paris, KY 40361
Hutchinson-Monterey NeighborhoodEstimated payment $12,867/month
Highlights
- Two Primary Bedrooms
- Views of a Farm
- Main Floor Primary Bedroom
- 14 Acre Lot
- Wood Flooring
- Bonus Room
About This Home
Located Just Off The Iconic Paris Pike, This Yesteryear Estate Completely Renovated Is One Of Central Kentucky's Rarest Gems. Step Inside To Find Complete Opulence Throughout. Luxurious Spacious Kitchen, All First Floor Living With Main Suite Presenting Its Own Private Wing Including A Large Bedroom w/ Spacious Main Bath, A Living Room Featuring A Private Fireplace And Vaulted Ceilings With Beautifully Exposed Open Beams, An All Enclosed 3 Seasons Room And Private Office. Retire To Your Own Private Media Room Or Perfect Work-From- Home Conference Room. Additional Features Include Hardwood Throughout, Dual Staircases, Geothermal Heating And Copper Roof. Stretched Over 14 Spacious Acres Of Scenic Bluegrass With Views As Far As The Eye Can See. Property Also Includes A Large Barn, Two Fenced Pastures With Auto Waterers, A Two Car Garage, And A Historic Spring House Listed On The Registry. A Beautifully Maintained Landscaping With Professional English Garden And So Much More! Only 20 minutes to Downtown Lexington, Hamburg, and Man O' War. For All Equine Enthusiasts Looking For More Acreage And An Equine Facility Please View The Farm Listing. ML
Co-Listing Agent
The Real Estate Brothers Group - Bo Taylor & Grant Bennett
Kassie & Associates License #274538
Home Details
Home Type
- Single Family
Est. Annual Taxes
- $13,688
Parking
- 2 Car Detached Garage
Home Design
- Brick Veneer
- Block Foundation
Interior Spaces
- 2-Story Property
- Ceiling Fan
- Fireplace
- Entrance Foyer
- Great Room
- Home Office
- Bonus Room
- Utility Room
- Wood Flooring
- Views of a Farm
- Basement
Kitchen
- Eat-In Kitchen
- Cooktop
- Microwave
- Dishwasher
Bedrooms and Bathrooms
- 5 Bedrooms
- Primary Bedroom on Main
- Double Master Bedroom
- Walk-In Closet
Schools
- Bourbon Central Elementary School
- Bourbon Co Middle School
- Not Applicable Middle School
- Bourbon Co High School
Utilities
- Cooling Available
- Geothermal Heating and Cooling
- Septic Tank
Additional Features
- Storage Shed
- 14 Acre Lot
Community Details
- No Home Owners Association
- Rural Subdivision
Listing and Financial Details
- Assessor Parcel Number 012-00-00-050.00
Map
Home Values in the Area
Average Home Value in this Area
Tax History
| Year | Tax Paid | Tax Assessment Tax Assessment Total Assessment is a certain percentage of the fair market value that is determined by local assessors to be the total taxable value of land and additions on the property. | Land | Improvement |
|---|---|---|---|---|
| 2024 | $13,688 | $1,578,759 | $106,559 | $1,472,200 |
| 2023 | $9,728 | $1,876,400 | $1,317,400 | $559,000 |
| 2022 | $2,620 | $1,140,600 | $959,600 | $181,000 |
| 2021 | $2,851 | $1,140,600 | $959,600 | $181,000 |
| 2020 | $3,212 | $1,465,000 | $1,248,000 | $217,000 |
| 2019 | $1,203 | $1,153,000 | $1,103,000 | $50,000 |
| 2018 | $1,246 | $1,153,000 | $1,103,000 | $50,000 |
| 2017 | $1,233 | $1,153,000 | $1,103,000 | $50,000 |
| 2016 | $1,119 | $0 | $0 | $0 |
| 2015 | $1,093 | $110,100 | $70,100 | $40,000 |
| 2014 | $1,027 | $110,100 | $63,100 | $47,000 |
| 2011 | $1,027 | $108,100 | $63,100 | $45,000 |
Property History
| Date | Event | Price | Change | Sq Ft Price |
|---|---|---|---|---|
| 05/13/2025 05/13/25 | Price Changed | $2,095,000 | -4.6% | $345 / Sq Ft |
| 03/29/2025 03/29/25 | For Sale | $2,195,000 | -12.2% | $362 / Sq Ft |
| 11/20/2024 11/20/24 | For Sale | $2,499,900 | -9.1% | $412 / Sq Ft |
| 10/17/2024 10/17/24 | Price Changed | $2,749,000 | -6.8% | $453 / Sq Ft |
| 05/22/2024 05/22/24 | For Sale | $2,950,000 | -- | $486 / Sq Ft |
Purchase History
| Date | Type | Sale Price | Title Company |
|---|---|---|---|
| Deed | $218,110 | -- | |
| Quit Claim Deed | -- | -- | |
| Deed | $1,165,000 | None Available | |
| Interfamily Deed Transfer | -- | None Available |
Mortgage History
| Date | Status | Loan Amount | Loan Type |
|---|---|---|---|
| Previous Owner | $845,000 | Construction | |
| Previous Owner | $350,000 | No Value Available |
Source: ImagineMLS (Bluegrass REALTORS®)
MLS Number: 25006142
APN: 012-00-00-050.00
- 5420 Lexington Rd
- 4848 Lexington Rd
- 3377 Houston Antioch Rd
- 200 Harp Innis Rd
- 2546 Bethlehem Rd
- 204 Harp Innis Rd
- 2661 Houston Antioch Rd
- 1601 Ferguson Rd
- 515 Houston Oaks Dr
- 451 Houston Oaks Dr
- 509 Houston Oaks Dr
- 549 Houston Oaks Dr
- 521 Houston Oaks Dr
- 541 Houston Oaks Dr
- 535 Houston Oaks Dr
- 525 Houston Oaks Dr
- 519 Houston Oaks Dr
- 507 Houston Oaks Dr
- 405 Houston Oaks Dr
- 435 Houston Oaks Dr







