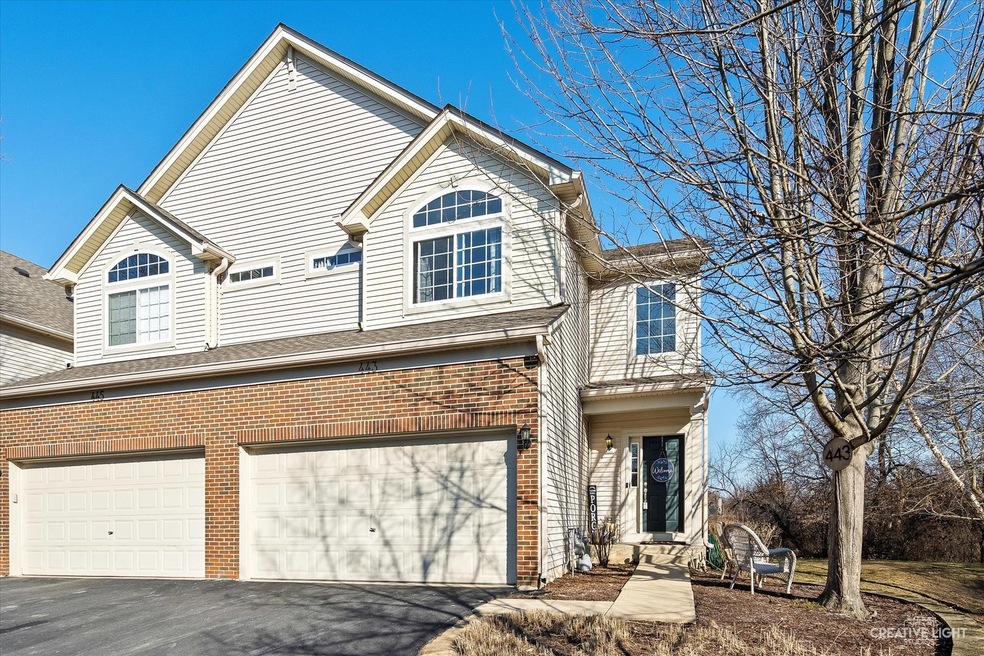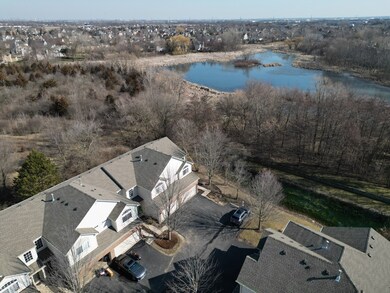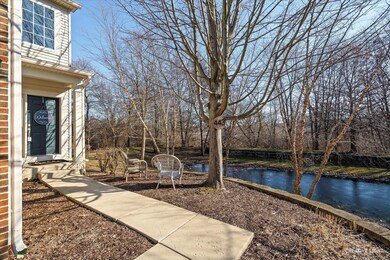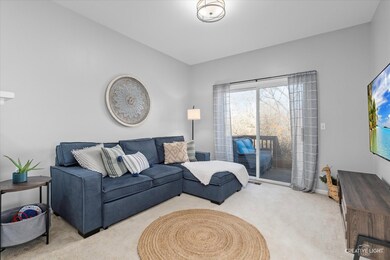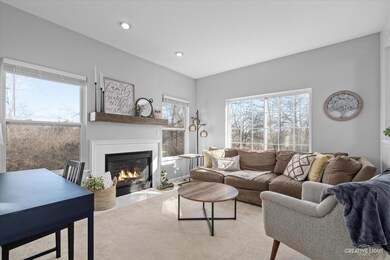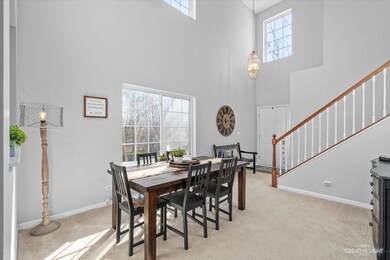
443 Jamestown Ct Unit 706 Aurora, IL 60502
Eola Yards NeighborhoodHighlights
- Waterfront
- Open Floorplan
- Deck
- Steck Elementary School Rated A
- Mature Trees
- Property is adjacent to nature preserve
About This Home
As of April 2024***MULTIPLE OFFERS RECEIVED - HIGHEST AND BEST OFFERS DUE BY 9AM MONDAY 3/4/2024*** Welcome to your dream townhome in the picturesque Abington Trace subdivision. This beautiful end unit is bathed in natural light and offers stunning views of the serene preserve, complete with a peaceful pond and lush wooded surroundings. Step inside to discover a meticulously updated interior boasting modern and spacious comfort. The main level features a bright and airy living space, perfect for entertaining or simply unwinding after a long day. The open floor plan seamlessly flows into the dining area and kitchen, creating an inviting atmosphere for gatherings with friends and family. Upstairs, you'll find three generous bedrooms, including a master suite retreat with a large walk-in closet offering privacy and relaxation. The convenience of a second-floor laundry adds ease to your daily routine. But the surprises don't end there. Descend to the fully finished basement, where a fourth bedroom and expansive recreation room await, providing even more living space and endless possibilities. This home has been thoughtfully upgraded with attention to detail, including recently painted rooms, newer appliances, and stylish light fixtures and blinds. The modern kitchen dazzles with pristine white cabinets, complemented by new flooring that extends into the front foyer, bathrooms, and laundry room. Conveniently located in the esteemed Matea Valley High School, district 204 schools, residents enjoy access to top-tier education. Plus, with proximity to stores, restaurants, the Route 59 Metra Train station, and easy access to the I-88 expressway ramps, every convenience is within reach. Don't miss your chance to own this breathtaking townhome. Schedule your showing today and prepare to fall in love with your new home sweet home.
Last Agent to Sell the Property
Coldwell Banker Real Estate Group License #475135510 Listed on: 02/29/2024

Townhouse Details
Home Type
- Townhome
Est. Annual Taxes
- $6,066
Year Built
- Built in 2002
Lot Details
- Waterfront
- Property is adjacent to nature preserve
- End Unit
- Mature Trees
- Wooded Lot
- Backs to Trees or Woods
HOA Fees
- $409 Monthly HOA Fees
Parking
- 2 Car Attached Garage
- Garage Transmitter
- Garage Door Opener
- Driveway
- Parking Included in Price
Home Design
- Asphalt Roof
- Concrete Perimeter Foundation
Interior Spaces
- 1,698 Sq Ft Home
- 2-Story Property
- Open Floorplan
- Ceiling height of 9 feet or more
- Ceiling Fan
- Gas Log Fireplace
- Family Room with Fireplace
- Formal Dining Room
- Recreation Room
- Partially Carpeted
Kitchen
- Range
- Microwave
- Dishwasher
- Disposal
Bedrooms and Bathrooms
- 3 Bedrooms
- 4 Potential Bedrooms
- Walk-In Closet
Laundry
- Laundry on upper level
- Dryer
- Washer
Partially Finished Basement
- Basement Fills Entire Space Under The House
- Sump Pump
Home Security
Outdoor Features
- Pond
- Deck
Schools
- Steck Elementary School
- Granger Middle School
- Metea Valley High School
Utilities
- Forced Air Heating and Cooling System
- Heating System Uses Natural Gas
- 100 Amp Service
Listing and Financial Details
- Homeowner Tax Exemptions
Community Details
Overview
- Association fees include water, insurance, exterior maintenance, lawn care, snow removal
- 6 Units
- Manager Association, Phone Number (847) 490-3833
- Abington Trace Subdivision, 2 Story Floorplan
- Property managed by Associa Chicagoland
Amenities
- Common Area
Pet Policy
- Pets up to 100 lbs
- Dogs and Cats Allowed
Security
- Resident Manager or Management On Site
- Storm Screens
- Carbon Monoxide Detectors
Ownership History
Purchase Details
Home Financials for this Owner
Home Financials are based on the most recent Mortgage that was taken out on this home.Purchase Details
Home Financials for this Owner
Home Financials are based on the most recent Mortgage that was taken out on this home.Purchase Details
Home Financials for this Owner
Home Financials are based on the most recent Mortgage that was taken out on this home.Purchase Details
Home Financials for this Owner
Home Financials are based on the most recent Mortgage that was taken out on this home.Similar Homes in Aurora, IL
Home Values in the Area
Average Home Value in this Area
Purchase History
| Date | Type | Sale Price | Title Company |
|---|---|---|---|
| Warranty Deed | $362,500 | None Listed On Document | |
| Warranty Deed | $219,000 | None Available | |
| Warranty Deed | $207,000 | Midwest Title And Apprisal S | |
| Special Warranty Deed | $204,000 | -- |
Mortgage History
| Date | Status | Loan Amount | Loan Type |
|---|---|---|---|
| Open | $322,500 | New Conventional | |
| Previous Owner | $213,268 | FHA | |
| Previous Owner | $215,033 | FHA | |
| Previous Owner | $215,033 | FHA | |
| Previous Owner | $175,950 | New Conventional | |
| Previous Owner | $163,000 | Purchase Money Mortgage | |
| Closed | $20,300 | No Value Available |
Property History
| Date | Event | Price | Change | Sq Ft Price |
|---|---|---|---|---|
| 04/29/2024 04/29/24 | Sold | $362,500 | +6.6% | $213 / Sq Ft |
| 03/05/2024 03/05/24 | Pending | -- | -- | -- |
| 02/29/2024 02/29/24 | For Sale | $340,000 | +55.3% | $200 / Sq Ft |
| 06/22/2020 06/22/20 | Sold | $219,000 | -4.6% | $129 / Sq Ft |
| 05/11/2020 05/11/20 | Pending | -- | -- | -- |
| 05/11/2020 05/11/20 | For Sale | $229,500 | +4.8% | $135 / Sq Ft |
| 03/20/2020 03/20/20 | Off Market | $219,000 | -- | -- |
| 03/07/2020 03/07/20 | For Sale | $229,500 | -- | $135 / Sq Ft |
Tax History Compared to Growth
Tax History
| Year | Tax Paid | Tax Assessment Tax Assessment Total Assessment is a certain percentage of the fair market value that is determined by local assessors to be the total taxable value of land and additions on the property. | Land | Improvement |
|---|---|---|---|---|
| 2024 | $6,629 | $95,186 | $22,603 | $72,583 |
| 2023 | $6,301 | $85,530 | $20,310 | $65,220 |
| 2022 | $6,066 | $78,330 | $18,600 | $59,730 |
| 2021 | $5,899 | $75,540 | $17,940 | $57,600 |
| 2020 | $5,971 | $75,540 | $17,940 | $57,600 |
| 2019 | $5,752 | $71,840 | $17,060 | $54,780 |
| 2018 | $5,670 | $70,200 | $16,670 | $53,530 |
| 2017 | $6,110 | $67,810 | $16,100 | $51,710 |
| 2016 | $5,430 | $65,080 | $15,450 | $49,630 |
| 2015 | $5,397 | $61,790 | $14,670 | $47,120 |
| 2014 | $5,676 | $62,970 | $14,950 | $48,020 |
| 2013 | $5,618 | $63,400 | $15,050 | $48,350 |
Agents Affiliated with this Home
-
Gregory Wroblewski

Seller's Agent in 2024
Gregory Wroblewski
Coldwell Banker Real Estate Group
(630) 269-1793
5 in this area
165 Total Sales
-
Victoria Tan

Buyer's Agent in 2024
Victoria Tan
Compass
(630) 618-6225
5 in this area
325 Total Sales
-
Jennifer Amelio

Seller's Agent in 2020
Jennifer Amelio
Century 21 Circle
(708) 899-7555
1 in this area
77 Total Sales
Map
Source: Midwest Real Estate Data (MRED)
MLS Number: 11974386
APN: 07-19-315-046
- 452 Jamestown Ct Unit 506
- 2433 Stoughton Cir Unit 351004
- 2610 Harlstone Dr
- 2405 Stoughton Cir Unit 350806
- 339 Abington Woods Dr Unit 502D
- 32w396 Forest Dr
- 227 Vaughn Rd
- 2237 Stoughton Dr Unit 1303D
- 335 Pinecrest Ct
- 2279 Reflections Dr Unit 1208
- 772 Panorama Ct Unit T2005
- 31W603 Liberty St
- 167 Forestview Ct
- 2578 Crestview Dr
- 1900 E New York St
- 3064 Anton Cir
- 2460 Millington Ct
- 117 Cammeron Ct
- 3016 Anton Dr
- 205 Meadowview Ln
