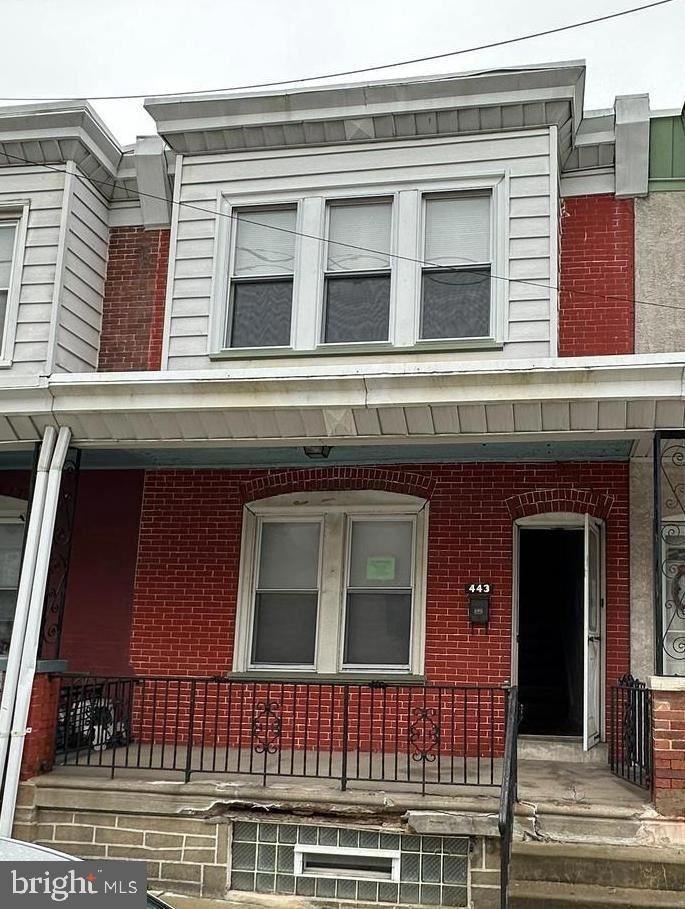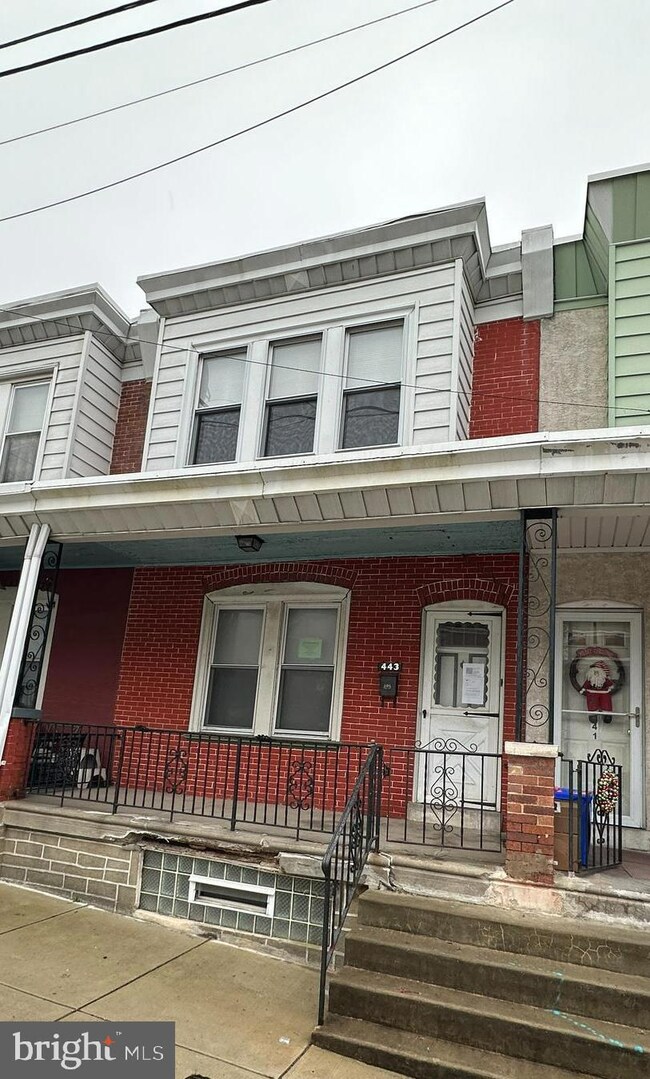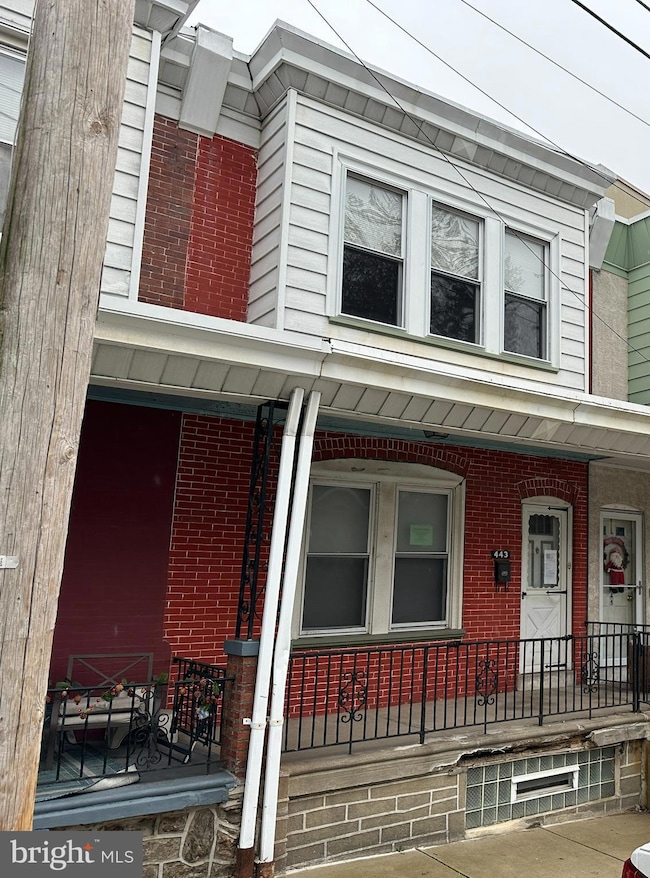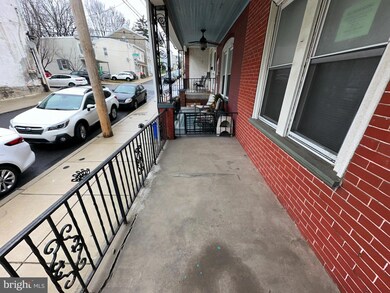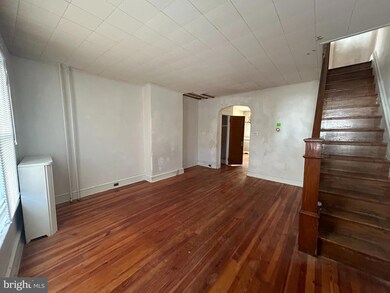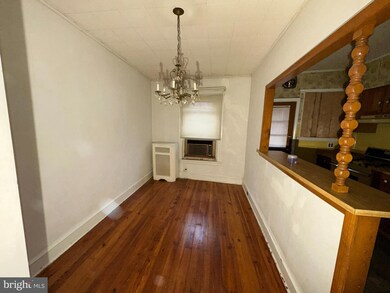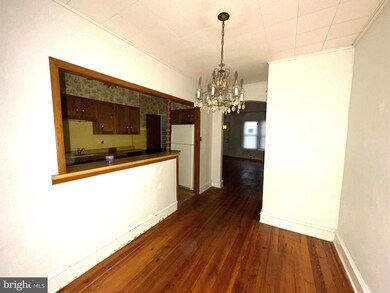
443 Krams Ave Philadelphia, PA 19128
Roxborough NeighborhoodHighlights
- Wood Flooring
- Porch
- Hot Water Heating System
- No HOA
- Galley Kitchen
- 5-minute walk to Gorgas Park
About This Home
As of May 2025CHECK OUT THIS PRICE IMPROVEMENT! Property is PRICED TO SELL!
Rarely available row in the heart of Roxborough with a BRAND NEW ROOF! Installed 3/2024.
Presenting a porch front airlite row home that has beautiful hardwood flooring throughout, kitchen exits to rear fenced yard. Full basement, which could be finished that also exits to rear yard.
Second level has 3 bedrooms and a full hall bathroom. Primary suite has tray ceilings and lots of closet space.
New construction all over this neighborhood! It's still a great time to buy!!! Don't miss out, this property is priced to sell and will not last long!
Last Agent to Sell the Property
RE/MAX Prime Real Estate License #2186175 Listed on: 12/28/2023

Townhouse Details
Home Type
- Townhome
Est. Annual Taxes
- $3,006
Year Built
- Built in 1940
Lot Details
- 978 Sq Ft Lot
- Lot Dimensions are 16.00 x 60.00
- Infill Lot
- Back Yard
Parking
- On-Street Parking
Home Design
- AirLite
- Flat Roof Shape
- Permanent Foundation
- Masonry
Interior Spaces
- 1,120 Sq Ft Home
- Property has 2 Levels
- Wood Flooring
- Galley Kitchen
- Washer and Dryer Hookup
Bedrooms and Bathrooms
- 3 Bedrooms
- 1 Full Bathroom
Partially Finished Basement
- Basement Fills Entire Space Under The House
- Walk-Up Access
- Rear Basement Entry
- Laundry in Basement
Outdoor Features
- Porch
Utilities
- Hot Water Heating System
- 100 Amp Service
- Natural Gas Water Heater
- Municipal Trash
Community Details
- No Home Owners Association
- Building Winterized
- Manayunk Subdivision
Listing and Financial Details
- Tax Lot 161
- Assessor Parcel Number 212238300
Ownership History
Purchase Details
Home Financials for this Owner
Home Financials are based on the most recent Mortgage that was taken out on this home.Purchase Details
Home Financials for this Owner
Home Financials are based on the most recent Mortgage that was taken out on this home.Purchase Details
Purchase Details
Home Financials for this Owner
Home Financials are based on the most recent Mortgage that was taken out on this home.Similar Homes in Philadelphia, PA
Home Values in the Area
Average Home Value in this Area
Purchase History
| Date | Type | Sale Price | Title Company |
|---|---|---|---|
| Deed | $400,000 | None Listed On Document | |
| Special Warranty Deed | $185,000 | None Listed On Document | |
| Sheriffs Deed | $150,000 | None Listed On Document | |
| Deed | $130,000 | -- |
Mortgage History
| Date | Status | Loan Amount | Loan Type |
|---|---|---|---|
| Open | $320,000 | New Conventional | |
| Previous Owner | $250,750 | Construction | |
| Previous Owner | $130,000 | Unknown | |
| Previous Owner | $31,000 | Credit Line Revolving | |
| Previous Owner | $127,000 | Unknown | |
| Previous Owner | $123,500 | Fannie Mae Freddie Mac | |
| Previous Owner | $75,000 | Credit Line Revolving |
Property History
| Date | Event | Price | Change | Sq Ft Price |
|---|---|---|---|---|
| 05/02/2025 05/02/25 | Sold | $400,000 | -2.4% | $357 / Sq Ft |
| 04/15/2025 04/15/25 | Pending | -- | -- | -- |
| 04/06/2025 04/06/25 | For Sale | $409,900 | +121.6% | $366 / Sq Ft |
| 12/30/2024 12/30/24 | Sold | $185,000 | -7.0% | $165 / Sq Ft |
| 06/24/2024 06/24/24 | Pending | -- | -- | -- |
| 05/28/2024 05/28/24 | Price Changed | $199,000 | -4.8% | $178 / Sq Ft |
| 04/26/2024 04/26/24 | Price Changed | $209,000 | -7.1% | $187 / Sq Ft |
| 03/26/2024 03/26/24 | Price Changed | $225,000 | -10.0% | $201 / Sq Ft |
| 02/12/2024 02/12/24 | Price Changed | $249,900 | -16.4% | $223 / Sq Ft |
| 12/28/2023 12/28/23 | For Sale | $299,000 | -- | $267 / Sq Ft |
Tax History Compared to Growth
Tax History
| Year | Tax Paid | Tax Assessment Tax Assessment Total Assessment is a certain percentage of the fair market value that is determined by local assessors to be the total taxable value of land and additions on the property. | Land | Improvement |
|---|---|---|---|---|
| 2025 | $3,007 | $249,800 | $49,960 | $199,840 |
| 2024 | $3,007 | $249,800 | $49,960 | $199,840 |
| 2023 | $3,007 | $214,800 | $42,960 | $171,840 |
| 2022 | $2,619 | $214,800 | $42,960 | $171,840 |
| 2021 | $2,619 | $0 | $0 | $0 |
| 2020 | $2,619 | $0 | $0 | $0 |
| 2019 | $2,574 | $0 | $0 | $0 |
| 2018 | $2,303 | $0 | $0 | $0 |
| 2017 | $2,303 | $0 | $0 | $0 |
| 2016 | $2,303 | $0 | $0 | $0 |
| 2015 | $2,204 | $0 | $0 | $0 |
| 2014 | -- | $164,500 | $16,626 | $147,874 |
| 2012 | -- | $16,128 | $1,718 | $14,410 |
Agents Affiliated with this Home
-
Victoria Haggerty
V
Seller's Agent in 2025
Victoria Haggerty
Weichert Corporate
(267) 825-4168
5 in this area
17 Total Sales
-
Erin Meade

Buyer's Agent in 2025
Erin Meade
Compass RE
(215) 767-6986
1 in this area
24 Total Sales
-
Jaimee Cohen

Seller's Agent in 2024
Jaimee Cohen
RE/MAX
(215) 582-5959
1 in this area
182 Total Sales
Map
Source: Bright MLS
MLS Number: PAPH2308266
APN: 212238300
- 445 Dupont St
- 455 Krams Ave
- 438 1/2 Leverington Ave
- 348 Dupont St
- 4557 Manayunk Ave
- 451 Green Ln
- 453 Hermitage St
- 472 Conarroe St
- 6106 Ridge Ave
- 315 Dupont St
- 352 Ripka St
- 307 Krams Ave
- 401 Lyceum Ave
- 4381-83 Pechin St
- 517 Conarroe St
- 4475 Fleming St
- 359 Lyceum Ave
- 259 Krams Ave
- 4488 Fleming St
- 4403 Dexter St
