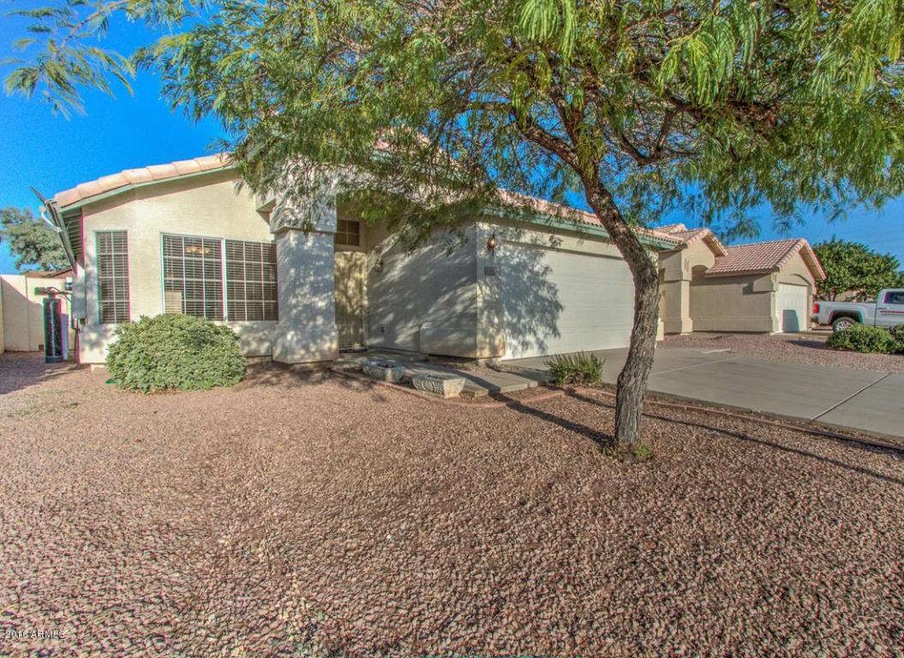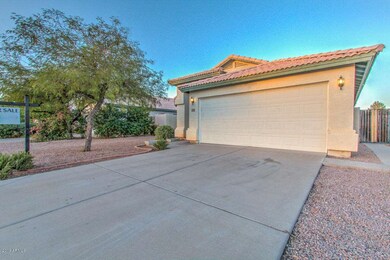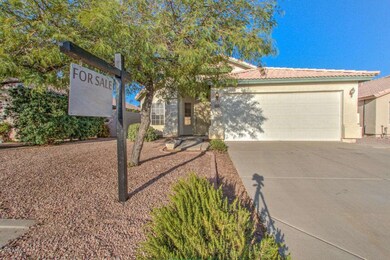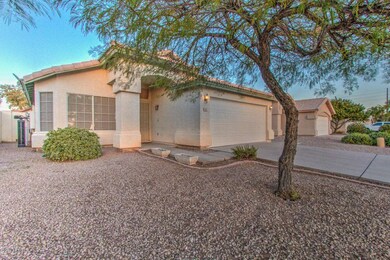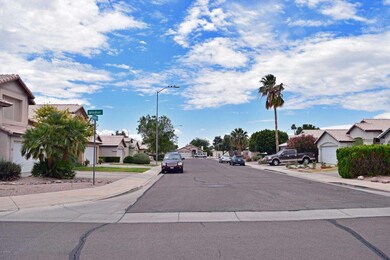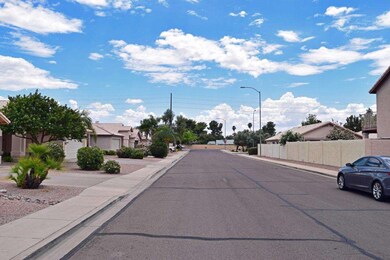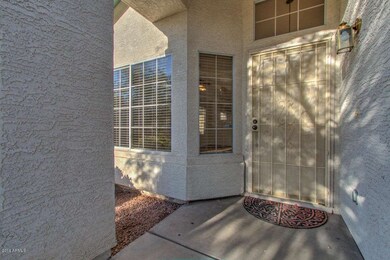
443 N Windsor Mesa, AZ 85213
North Central Mesa NeighborhoodHighlights
- Covered patio or porch
- Double Pane Windows
- Tile Flooring
- Franklin at Brimhall Elementary School Rated A
- Community Playground
- Bike Trail
About This Home
As of June 2019This house is completely move in ready! Located in an amazing school district and close to shopping, parks, transportation, and schools. Amazing floor plan with a formal living room, large kitchen with refinished white cabinetry throughout! Spacious great room that opens up to the kitchen. Master bathroom has recently been remodeled. Gorgeous 20 inch tile, and a fresh coat of two toned paint throughout. Welcome Home!
Last Agent to Sell the Property
Bryan Gremillion
Better Choice Homes, LLC License #SA634605000 Listed on: 05/18/2016
Home Details
Home Type
- Single Family
Est. Annual Taxes
- $1,029
Year Built
- Built in 1995
Lot Details
- 5,500 Sq Ft Lot
- Desert faces the front of the property
- Block Wall Fence
- Front and Back Yard Sprinklers
- Grass Covered Lot
Parking
- 2 Car Garage
Home Design
- Wood Frame Construction
- Tile Roof
- Stucco
Interior Spaces
- 1,478 Sq Ft Home
- 1-Story Property
- Double Pane Windows
- Washer and Dryer Hookup
Kitchen
- Built-In Microwave
- Dishwasher
Flooring
- Carpet
- Tile
Bedrooms and Bathrooms
- 3 Bedrooms
- Primary Bathroom is a Full Bathroom
- 2 Bathrooms
Outdoor Features
- Covered patio or porch
Schools
- Field Elementary School
- Poston Junior High School
- Mountain View High School
Utilities
- Refrigerated Cooling System
- Heating Available
Listing and Financial Details
- Tax Lot 6
- Assessor Parcel Number 140-10-366
Community Details
Overview
- Property has a Home Owners Association
- Village Place Association
- Village Place Subdivision
Recreation
- Community Playground
- Bike Trail
Ownership History
Purchase Details
Home Financials for this Owner
Home Financials are based on the most recent Mortgage that was taken out on this home.Purchase Details
Home Financials for this Owner
Home Financials are based on the most recent Mortgage that was taken out on this home.Purchase Details
Home Financials for this Owner
Home Financials are based on the most recent Mortgage that was taken out on this home.Purchase Details
Home Financials for this Owner
Home Financials are based on the most recent Mortgage that was taken out on this home.Purchase Details
Home Financials for this Owner
Home Financials are based on the most recent Mortgage that was taken out on this home.Purchase Details
Purchase Details
Home Financials for this Owner
Home Financials are based on the most recent Mortgage that was taken out on this home.Purchase Details
Home Financials for this Owner
Home Financials are based on the most recent Mortgage that was taken out on this home.Purchase Details
Home Financials for this Owner
Home Financials are based on the most recent Mortgage that was taken out on this home.Purchase Details
Home Financials for this Owner
Home Financials are based on the most recent Mortgage that was taken out on this home.Similar Homes in Mesa, AZ
Home Values in the Area
Average Home Value in this Area
Purchase History
| Date | Type | Sale Price | Title Company |
|---|---|---|---|
| Warranty Deed | $263,000 | Chicago Title Agency | |
| Interfamily Deed Transfer | -- | Chicago Title Agency | |
| Warranty Deed | $217,000 | First Arizona Title Agency | |
| Warranty Deed | $248,000 | Grand Canyon Title Agency In | |
| Warranty Deed | $200,000 | Arizona Title Agency Inc | |
| Cash Sale Deed | $191,000 | Arizona Title Agency Inc | |
| Joint Tenancy Deed | -- | Security Title Agency | |
| Joint Tenancy Deed | $122,000 | Security Title Agency | |
| Warranty Deed | $116,500 | Transnation Title Ins Co | |
| Warranty Deed | $99,820 | Security Title Agency |
Mortgage History
| Date | Status | Loan Amount | Loan Type |
|---|---|---|---|
| Open | $254,000 | New Conventional | |
| Closed | $255,110 | New Conventional | |
| Previous Owner | $206,150 | New Conventional | |
| Previous Owner | $3,915,860 | Construction | |
| Previous Owner | $198,000 | New Conventional | |
| Previous Owner | $50,000 | Credit Line Revolving | |
| Previous Owner | $181,000 | Purchase Money Mortgage | |
| Previous Owner | $109,350 | No Value Available | |
| Previous Owner | $115,900 | New Conventional | |
| Previous Owner | $99,025 | No Value Available | |
| Previous Owner | $99,029 | FHA |
Property History
| Date | Event | Price | Change | Sq Ft Price |
|---|---|---|---|---|
| 06/21/2019 06/21/19 | Sold | $263,000 | +1.2% | $178 / Sq Ft |
| 05/16/2019 05/16/19 | Price Changed | $259,990 | +1.0% | $176 / Sq Ft |
| 05/16/2019 05/16/19 | Price Changed | $257,490 | -1.0% | $174 / Sq Ft |
| 05/09/2019 05/09/19 | For Sale | $259,990 | +19.7% | $176 / Sq Ft |
| 08/04/2016 08/04/16 | Sold | $217,250 | -1.2% | $147 / Sq Ft |
| 07/05/2016 07/05/16 | Pending | -- | -- | -- |
| 06/23/2016 06/23/16 | Price Changed | $219,900 | -0.9% | $149 / Sq Ft |
| 06/13/2016 06/13/16 | Price Changed | $222,000 | -0.2% | $150 / Sq Ft |
| 06/03/2016 06/03/16 | Price Changed | $222,500 | -1.1% | $151 / Sq Ft |
| 05/18/2016 05/18/16 | For Sale | $224,900 | -- | $152 / Sq Ft |
Tax History Compared to Growth
Tax History
| Year | Tax Paid | Tax Assessment Tax Assessment Total Assessment is a certain percentage of the fair market value that is determined by local assessors to be the total taxable value of land and additions on the property. | Land | Improvement |
|---|---|---|---|---|
| 2025 | $1,291 | $15,559 | -- | -- |
| 2024 | $1,306 | $14,818 | -- | -- |
| 2023 | $1,306 | $28,380 | $5,670 | $22,710 |
| 2022 | $1,278 | $22,100 | $4,420 | $17,680 |
| 2021 | $1,313 | $21,060 | $4,210 | $16,850 |
| 2020 | $1,295 | $19,120 | $3,820 | $15,300 |
| 2019 | $1,200 | $17,320 | $3,460 | $13,860 |
| 2018 | $1,146 | $16,130 | $3,220 | $12,910 |
| 2017 | $1,109 | $14,600 | $2,920 | $11,680 |
| 2016 | $1,089 | $15,500 | $3,100 | $12,400 |
| 2015 | $1,029 | $10,900 | $2,180 | $8,720 |
Agents Affiliated with this Home
-
Scott Belnap

Seller's Agent in 2019
Scott Belnap
Presidential Realty, LLC
(480) 603-6934
19 Total Sales
-
Kenneth Johnson

Buyer's Agent in 2019
Kenneth Johnson
Citiea
(480) 616-1000
280 Total Sales
-
B
Seller's Agent in 2016
Bryan Gremillion
Better Choice Homes, LLC
Map
Source: Arizona Regional Multiple Listing Service (ARMLS)
MLS Number: 5444819
APN: 140-10-366
- 2610 E University Dr
- 2442 E University Dr Unit 6
- 2459 E Baltimore St
- 2616 E Des Moines St
- 2337 E Contessa St
- 2339 E University Dr Unit 19
- 2838 E Contessa St
- 2419 E Billings St
- 2301 E University Dr Unit 210
- 2301 E University Dr Unit 269
- 2301 E University Dr Unit 341
- 2301 E University Dr Unit 488
- 2301 E University Dr Unit 334
- 2301 E University Dr Unit 172
- 2301 E University Dr Unit 233
- 2301 E University Dr Unit 505
- 2301 E University Dr Unit 339
- 2254 E University Dr Unit 4
- 416 N Roca
- 2261 E Decatur St
