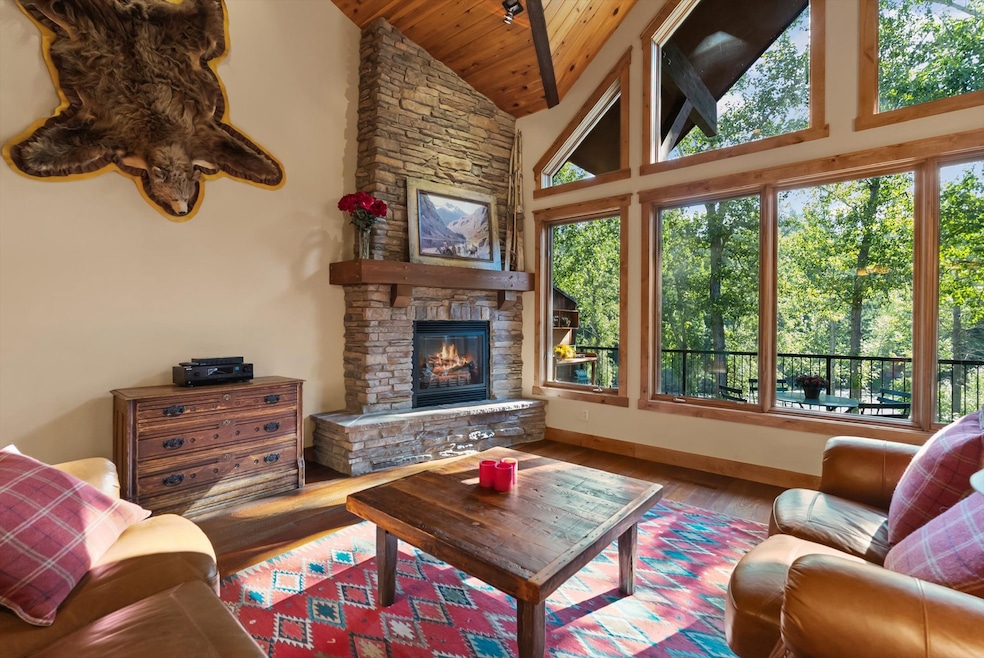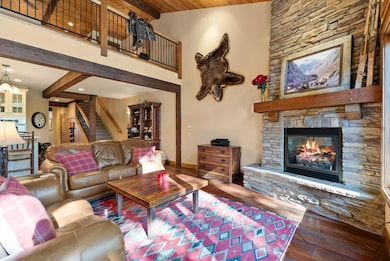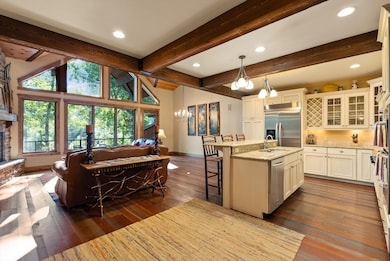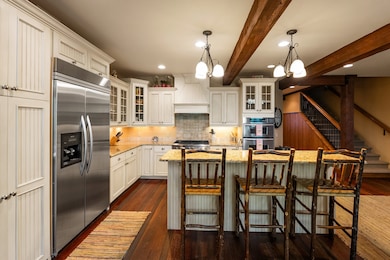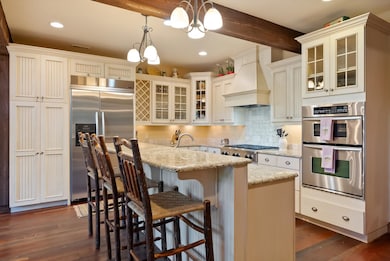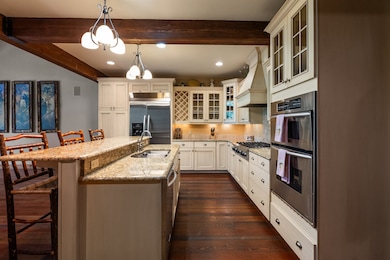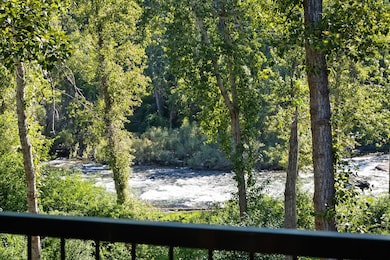443 Osborn Ave Unit 212 Bigfork, MT 59911
Estimated payment $6,064/month
Highlights
- River Access
- Waterfront
- Deck
- City View
- Open Floorplan
- Vaulted Ceiling
About This Home
One of the Largest Condos in Osborn Landing, Riverfront Living at Its Finest
Welcome to one of the most spacious and beautifully designed residences available in Osborn Landing. This stunning condo offers a light-filled kitchen, an open floor plan with vaulted ceilings, and a layout that’s perfect for comfortable living and entertaining. The expansive primary suite overlooks the serene Swan River, providing breathtaking views. Step out onto the large private deck, ideal for relaxing, entertaining, or simply enjoying the beauty of the outdoors and peaceful sounds of the water throughout the day. Featuring 2 guest bedrooms plus a dedicated office—which includes a pull-out bed for added flexibility—this condo accommodates guests with ease. The guest rooms are thoughtfully appointed, offering comfort and privacy. Offered furnished, including bedding and kitchen essentials—just bring your toothbrush! There is a great space to bring in your own dining room table and chairs. Conveniently located just steps from the elevator, this condo ensures easy access for all. Nestled in the heart of Bigfork, you’re only moments from the Bigfork Summer Playhouse, art galleries, coffee shops, restaurants, and charming boutiques. Enjoy a stroll along the Wild Mile or soak in the vibrant village lifestyle just outside your door. Short term rentals allowed. This is truly one of the finest river front living opportunities in Bigfork. Come experience the ease, beauty, and lifestyle of Osborn Landing.
Listing Agent
Glacier Sotheby's International Realty Bigfork License #RRE-BRO-LIC-4517 Listed on: 08/23/2025

Property Details
Home Type
- Condominium
Est. Annual Taxes
- $5,073
Year Built
- Built in 2006
Lot Details
- Waterfront
- Property fronts a county road
- Landscaped
HOA Fees
- $775 Monthly HOA Fees
Property Views
- City
- Creek or Stream
- Mountain
Home Design
- Poured Concrete
- Wood Frame Construction
- Asphalt Roof
- Wood Siding
- Shingle Siding
Interior Spaces
- 2,560 Sq Ft Home
- Property has 2 Levels
- Open Floorplan
- Vaulted Ceiling
- 1 Fireplace
Kitchen
- Oven or Range
- Dishwasher
- Disposal
Bedrooms and Bathrooms
- 3 Bedrooms
- Walk-In Closet
Laundry
- Dryer
- Washer
Outdoor Features
- River Access
- Deck
Utilities
- Forced Air Heating and Cooling System
- Underground Utilities
- Natural Gas Connected
- High Speed Internet
- Cable TV Available
Listing and Financial Details
- Assessor Parcel Number 07383536135057212
Community Details
Overview
- Association fees include common area maintenance, ground maintenance, maintenance structure, road maintenance, trash, snow removal
- Osborn Landing Association
- Community Parking
Amenities
- Elevator
Recreation
- Snow Removal
Map
Home Values in the Area
Average Home Value in this Area
Tax History
| Year | Tax Paid | Tax Assessment Tax Assessment Total Assessment is a certain percentage of the fair market value that is determined by local assessors to be the total taxable value of land and additions on the property. | Land | Improvement |
|---|---|---|---|---|
| 2025 | $5,445 | $1,311,200 | $0 | $0 |
| 2024 | $4,644 | $830,400 | $0 | $0 |
| 2023 | $4,860 | $830,400 | $0 | $0 |
| 2022 | $3,758 | $522,100 | $0 | $0 |
| 2021 | $4,113 | $522,100 | $0 | $0 |
| 2020 | $4,422 | $522,700 | $0 | $0 |
| 2019 | $4,283 | $522,700 | $0 | $0 |
| 2018 | $4,721 | $555,600 | $0 | $0 |
| 2017 | $4,623 | $555,600 | $0 | $0 |
| 2016 | $4,423 | $531,800 | $0 | $0 |
| 2015 | $4,121 | $531,800 | $0 | $0 |
| 2014 | $4,664 | $379,692 | $0 | $0 |
Property History
| Date | Event | Price | List to Sale | Price per Sq Ft |
|---|---|---|---|---|
| 11/21/2025 11/21/25 | Price Changed | $925,000 | -4.1% | $361 / Sq Ft |
| 09/22/2025 09/22/25 | Price Changed | $965,000 | -3.3% | $377 / Sq Ft |
| 08/23/2025 08/23/25 | For Sale | $997,500 | -- | $390 / Sq Ft |
Purchase History
| Date | Type | Sale Price | Title Company |
|---|---|---|---|
| Warranty Deed | -- | None Available | |
| Warranty Deed | -- | Alliance Title |
Mortgage History
| Date | Status | Loan Amount | Loan Type |
|---|---|---|---|
| Open | $412,000 | New Conventional |
Source: Montana Regional MLS
MLS Number: 30056101
APN: 07-3835-36-1-35-05-7212
- 443 Osborn Ave Unit 112
- 443 Osborn Ave Unit 210
- 464 Electric Ave Unit C
- 270 Bridge St
- 45 Bear Dance Village
- 215 Whisper Ridge Dr
- 180 Vista Ln Unit 254
- 180 Vista Ln Unit 258
- 180 Vista Ln Unit 301
- 74 Trails End Ct
- 982 Electric Ave
- 150 Trading Post Trail
- 162 Trading Post Trail
- 62 Trails End Ct
- 151 Whisper Ridge Dr
- 186 Trading Post Trail
- 150 Whisper Ridge Dr
- 50 Trails End Ct
- 8615 Mt Hwy 35
- 8615 Montana Hwy 35
- 185 Golf Terrace Dr Unit E
- 185 Golf Terrace Dr Unit 185E
- 2048 Marina Ct
- 1120 Holt Dr Unit Suite A
- 166 Jewel Basin Ct
- 33146 Orchard Dr
- 1905 La Brant Rd
- 33 Walker Ave Unit B
- 323 Deer Creek Rd Unit ID1038983P
- 124 Woodacres Dr
- 396 N Juniper Bay Rd
- 356 S Many Lakes Dr
- 325 Spring Creek Rd
- 1815 Lower Valley Rd
- 327 Commerce Way
- 1097 Tree Farm Rd
- 319 Cozy Ct
- 1399 Destiny Ln
- 101 Kynzie Ln
- 1430 3rd Ave E Unit 4
