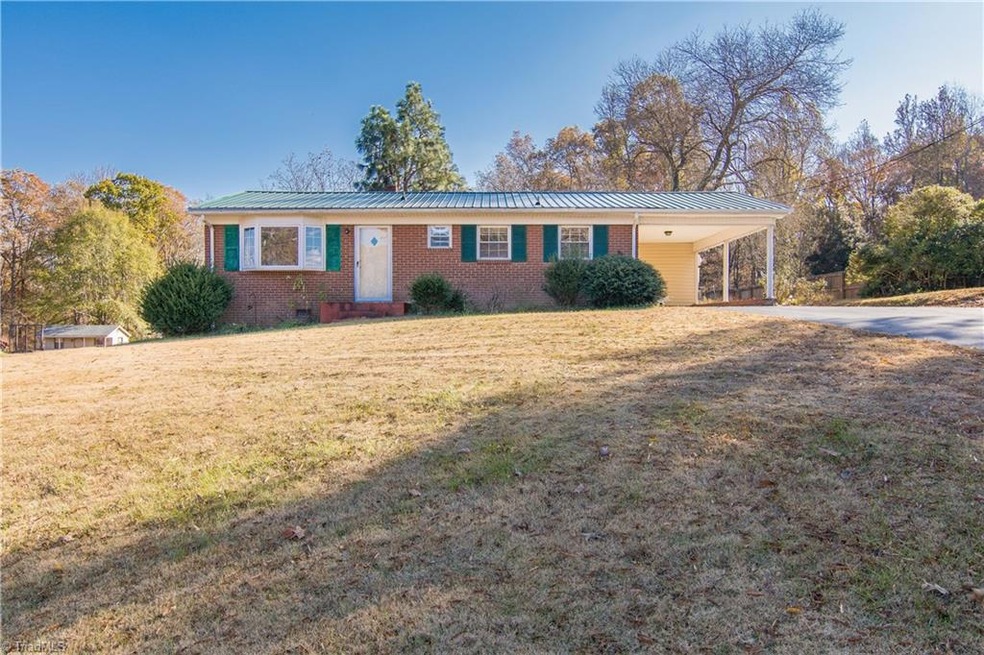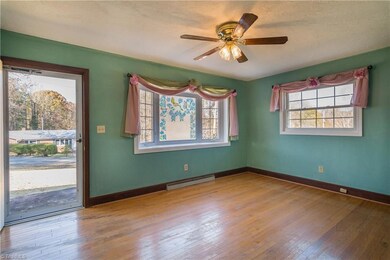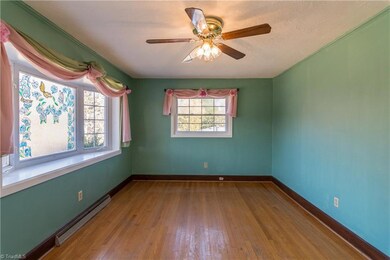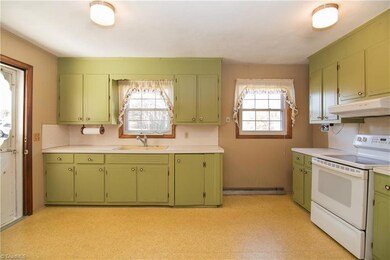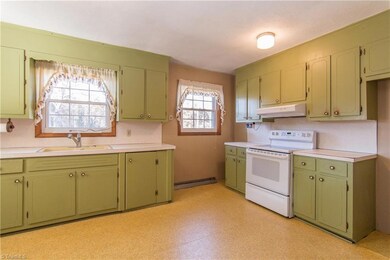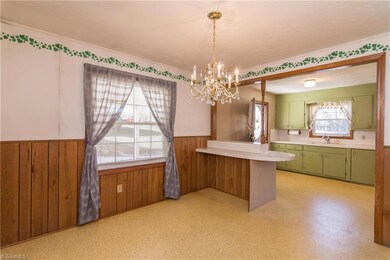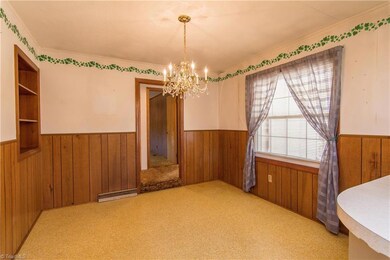
$77,500
- 3 Beds
- 1 Bath
- 1,491 Sq Ft
- 2912 W English Rd
- High Point, NC
Charming home with recent updates! Enjoy updated hardwood floors, original wood cabinets, and a 7-year-old roof. Features ceramic and hardwood in the bathroom. One room awaits your personal touch (paint, trim, electric). No garage, needs a new water heater, and includes a shed.
Ryan Gehris USRealty.com, LLP
