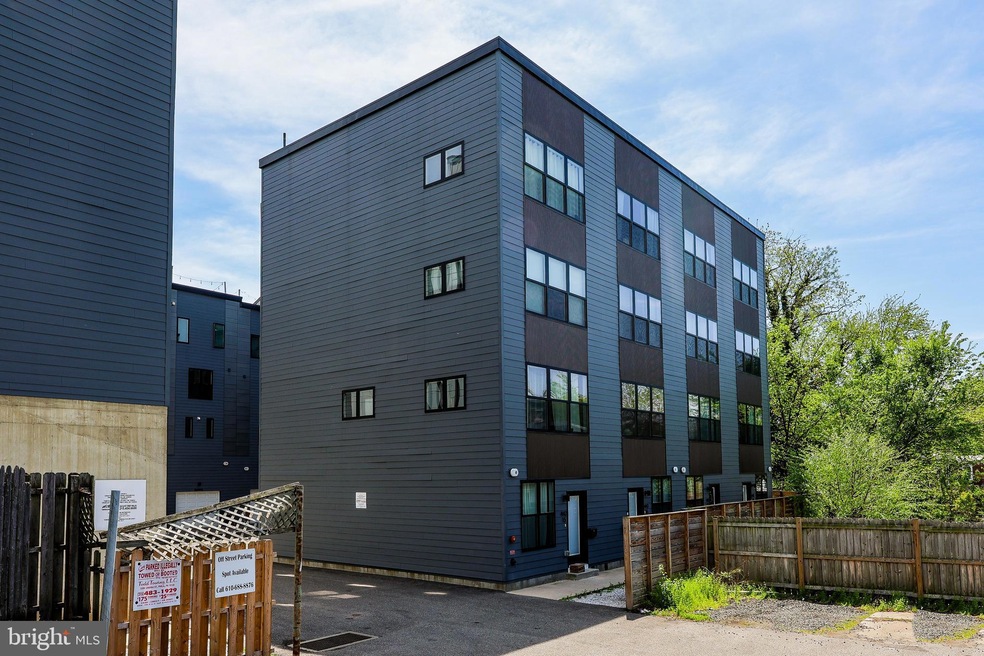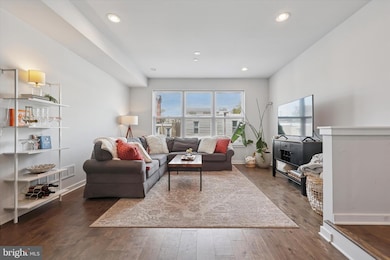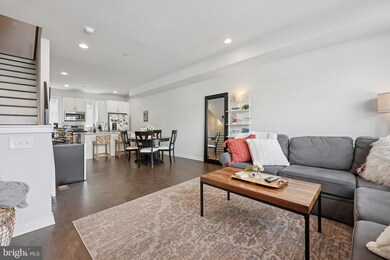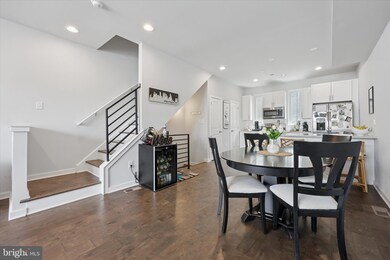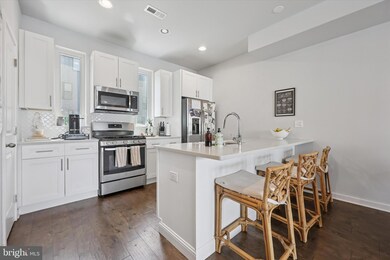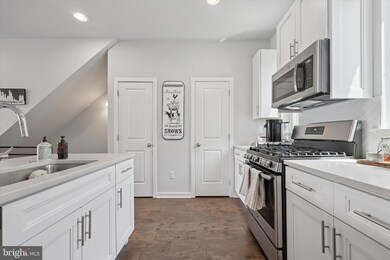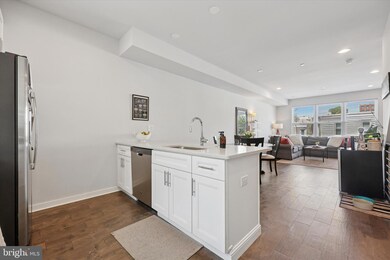
443 Shurs Ln Unit 16 Philadelphia, PA 19128
Roxborough NeighborhoodEstimated payment $2,960/month
Highlights
- Contemporary Architecture
- Forced Air Heating and Cooling System
- 2-minute walk to Roxborough Dog Park
- 1 Car Attached Garage
About This Home
5 Years Remaining on Tax Abatement!Welcome to Cobblestone Court – a modern, well-appointed townhome offering 4 spacious bedrooms (including one ensuite), 3.5 baths, and a versatile layout ideal for today's lifestyle. Enjoy an open-concept main living area with high ceilings, engineered hardwood floors, and abundant natural light. The gourmet kitchen features stainless steel appliances, a large island, and ample cabinet space. Additional highlights include a lower-level office, second-floor laundry, central air, and a private 1-car garage. Relax or entertain on the expansive rooftop deck. This young, move-in-ready home combines comfort, style, and convenience in one outstanding package. Low condo fees and Great Rental History!
Townhouse Details
Home Type
- Townhome
Est. Annual Taxes
- $1,470
Year Built
- Built in 2018
Lot Details
- 558 Sq Ft Lot
- Lot Dimensions are 16.00 x 35.00
HOA Fees
- $52 Monthly HOA Fees
Parking
- 1 Car Attached Garage
- Rear-Facing Garage
Home Design
- Contemporary Architecture
- Brick Foundation
- Masonry
Interior Spaces
- 2,050 Sq Ft Home
- Property has 3.5 Levels
- Laundry on upper level
Bedrooms and Bathrooms
- 4 Bedrooms
Utilities
- Forced Air Heating and Cooling System
- Electric Water Heater
Community Details
- Manayunk Subdivision
Listing and Financial Details
- Tax Lot 243
- Assessor Parcel Number 212045032
Map
Home Values in the Area
Average Home Value in this Area
Tax History
| Year | Tax Paid | Tax Assessment Tax Assessment Total Assessment is a certain percentage of the fair market value that is determined by local assessors to be the total taxable value of land and additions on the property. | Land | Improvement |
|---|---|---|---|---|
| 2025 | $6,618 | $525,400 | $105,080 | $420,320 |
| 2024 | $6,618 | $525,400 | $105,080 | $420,320 |
| 2023 | $6,618 | $472,800 | $94,560 | $378,240 |
| 2022 | $6,026 | $472,800 | $94,560 | $378,240 |
| 2021 | $6,026 | $0 | $0 | $0 |
| 2020 | $3,873 | $0 | $0 | $0 |
| 2019 | $391 | $0 | $0 | $0 |
| 2018 | -- | $0 | $0 | $0 |
Property History
| Date | Event | Price | Change | Sq Ft Price |
|---|---|---|---|---|
| 05/13/2025 05/13/25 | Price Changed | $499,990 | -9.1% | $244 / Sq Ft |
| 05/02/2025 05/02/25 | For Sale | $550,000 | 0.0% | $268 / Sq Ft |
| 06/27/2023 06/27/23 | Rented | $3,500 | 0.0% | -- |
| 06/12/2023 06/12/23 | For Rent | $3,500 | -- | -- |
Purchase History
| Date | Type | Sale Price | Title Company |
|---|---|---|---|
| Deed | -- | None Available |
Mortgage History
| Date | Status | Loan Amount | Loan Type |
|---|---|---|---|
| Open | $1,305,000 | Future Advance Clause Open End Mortgage |
Similar Homes in Philadelphia, PA
Source: Bright MLS
MLS Number: PAPH2477744
APN: 212045032
- 428 Naomi St
- 4034 Mitchell St
- 4025 Mitchell St
- 420 Seville St Unit A
- 443 Shurs Ln Unit 16
- 420 Kingsley St
- 4037 Mitchell St
- 129 Seville St
- 486 Shurs Ln
- 374 Shurs Ln Unit 304
- 374 Shurs Ln Unit 203
- 5460 Ridge Ave
- 559 Righter St
- 4095 Manayunk Ave
- 3931 Dexter St
- 3925 Dexter St
- 3923 Dexter St
- 4130 Merrick St
- 4017 Dexter St
- 534 Seville St
