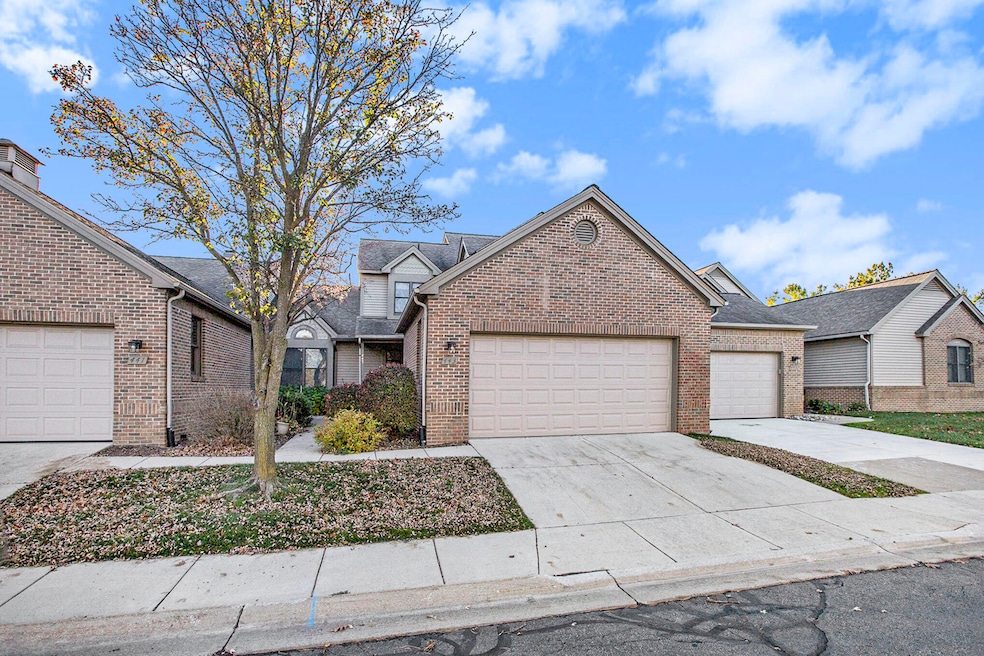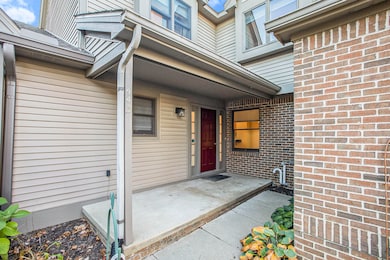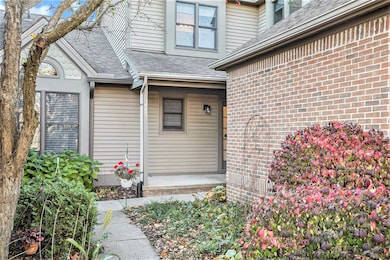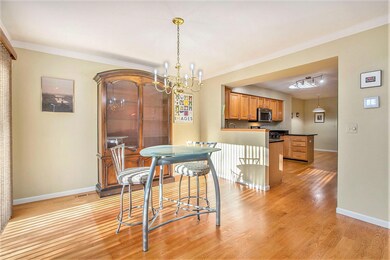*Final Offers Due Tuesday, November 19 @ 10pm. *
Welcome to this beautifully updated, move-in-ready condo, ideally located close to I-94, University of Michigan, and within easy reach of shopping and dining! This modern home combines comfort with convenience, featuring quality upgrades throughout.
Inside, hardwood floors grace the main level, complementing the high vaulted ceiling that adds a touch of contemporary flair and openness. The finished basement has new flooring, is freshly painted, and has fixtures available for easy installation of a 3rd full bathroom to meet your needs.
The master bathroom impresses with a Hansgrohe Raindance Showerhead, two motion-sensor lights above the shower and separate jetted tub, as well as a new lighted makeup mirror. (see ''more'' remarks) The master bedroom has two elegant wall-mounted dimmable reading lights and large windows.
The second bedroom is freshly painted and includes a contemporary ceiling fan and wall mounted television. The second full bathroom includes a new contemporary wall cabinet, large wall mirror, pls a separate makeup mirror, and is freshly painted with a bathtub-shower combination.
The kitchen showcases sleek granite countertops, and every room is illuminated with energy-saving daylight LEDs, adding an eco-friendly and inviting touch. Step outside through a new sliding door (2022) to a private deck, perfect for outdoor relaxation.
Additional upgrades include: Anderson windows (2020), Furnace, A/C, and humidifier (2015), Remote control garage door (2015), Blinds replaced in (2018), Hot water heater (2021), New toilet in the half bath (2022), Ceiling fans in the living room (2019) and second bedroom (2023), Dusk-dawn timer for outside lights (2023).
Experience contemporary living with all the essentials updated. This condo is truly a gem, ready to welcome you home!
"Home Energy Score of 7. Download report at stream.a2gov.org."







