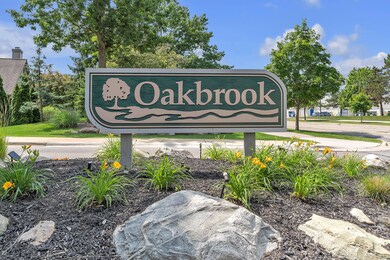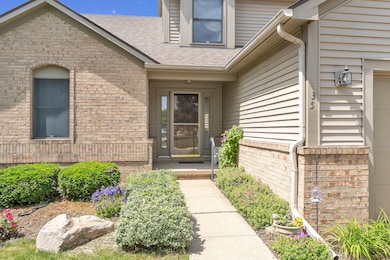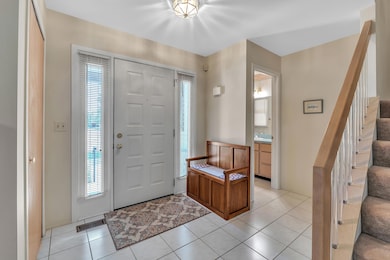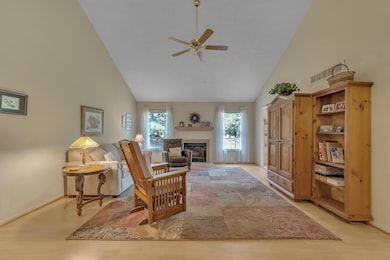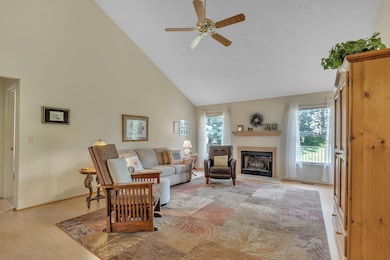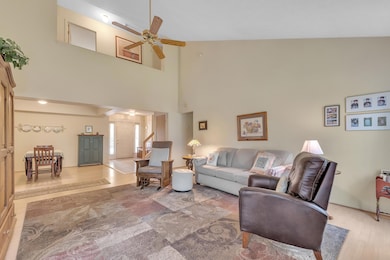
$631,715
- 3 Beds
- 2.5 Baths
- 1,820 Sq Ft
- 3012 Canopy Tree Way
- Unit 9
- Ann Arbor, MI
New construction! Projected to be finished late summer 2025. The location has easy access to 94 and 23 and just 2.5 miles from University of Michigan. The new Willow includes an attached 2 car garage with electric car charging, and features a open floorplan on the main level with 9 ft. ceilings and a deck off the kitchen/dining area. On the 2nd level you will find 3 bedrooms, including a
Elizabeth Gillim Robertson Brothers Company

