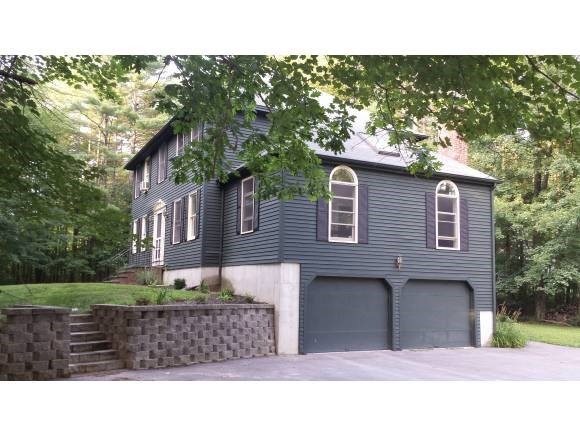
Estimated Value: $644,000 - $747,000
Highlights
- 0.92 Acre Lot
- Deck
- Cathedral Ceiling
- Colonial Architecture
- Wooded Lot
- Wood Flooring
About This Home
As of September 2014Welcome to this custom built colonial home, with beautiful oak floors in master bedroom, and through the lower level. Relax in the large bright family room with cathedral ceilings, and stay warm by the wood burning fireplace at night. Kitchen features stainless steel appliances, and great fire slate counter tops for the chef of the family. The kitchen's large eat in area also has a breakfast bar counter top. A formal entertaining area for friends and guest alike. You will find custom touches in every room. The master suite has a Jacuzzi tub, full shower, and walk-in closets. Enjoy entertaining on the deck with finished 3 Season porch. Potential for large rear deck off 3 season porch. The finished room in the basement can be used as additional living space, den, office, or exercise room. A separate workshop space is set off the finished basement area. Other features include Central Vac System, Security Alarm System, 3 FHW Heat Zones, and generator hook up.
Last Listed By
KW Coastal and Lakes & Mountains Realty License #054118 Listed on: 07/18/2013

Home Details
Home Type
- Single Family
Est. Annual Taxes
- $7,955
Year Built
- Built in 1987
Lot Details
- 0.92 Acre Lot
- Level Lot
- Wooded Lot
- Property is zoned R40
Parking
- 2 Car Garage
Home Design
- Colonial Architecture
- Concrete Foundation
- Wood Frame Construction
- Shingle Roof
- Wood Siding
- Clapboard
Interior Spaces
- 2-Story Property
- Central Vacuum
- Cathedral Ceiling
- Ceiling Fan
- Skylights
- Wood Burning Fireplace
- Window Screens
- Home Security System
Kitchen
- Gas Cooktop
- Dishwasher
- Kitchen Island
- Trash Compactor
Flooring
- Wood
- Carpet
- Tile
Bedrooms and Bathrooms
- 3 Bedrooms
- En-Suite Primary Bedroom
- Walk-In Closet
Laundry
- Laundry on main level
- Dryer
- Washer
Partially Finished Basement
- Walk-Out Basement
- Basement Fills Entire Space Under The House
Outdoor Features
- Deck
- Enclosed patio or porch
- Outbuilding
Schools
- Dover Middle School
- Dover High School
Utilities
- Zoned Heating and Cooling
- Baseboard Heating
- Hot Water Heating System
- Heating System Uses Oil
- Heating System Uses Wood
- Underground Utilities
- 200+ Amp Service
- Private Sewer
Community Details
- Trails
Listing and Financial Details
- 26% Total Tax Rate
Ownership History
Purchase Details
Home Financials for this Owner
Home Financials are based on the most recent Mortgage that was taken out on this home.Purchase Details
Similar Homes in Dover, NH
Home Values in the Area
Average Home Value in this Area
Purchase History
| Date | Buyer | Sale Price | Title Company |
|---|---|---|---|
| New England Security T | -- | -- | |
| New England Security T | -- | -- | |
| Reddy William | $275,000 | -- | |
| Reddy William | $275,000 | -- |
Mortgage History
| Date | Status | Borrower | Loan Amount |
|---|---|---|---|
| Closed | Reddy William | $0 |
Property History
| Date | Event | Price | Change | Sq Ft Price |
|---|---|---|---|---|
| 09/04/2014 09/04/14 | Sold | $275,000 | -11.0% | $97 / Sq Ft |
| 10/01/2013 10/01/13 | Pending | -- | -- | -- |
| 07/18/2013 07/18/13 | For Sale | $309,000 | -- | $109 / Sq Ft |
Tax History Compared to Growth
Tax History
| Year | Tax Paid | Tax Assessment Tax Assessment Total Assessment is a certain percentage of the fair market value that is determined by local assessors to be the total taxable value of land and additions on the property. | Land | Improvement |
|---|---|---|---|---|
| 2024 | $11,451 | $630,200 | $172,200 | $458,000 |
| 2023 | $10,571 | $565,300 | $158,300 | $407,000 |
| 2022 | $10,233 | $515,800 | $149,000 | $366,800 |
| 2021 | $9,745 | $449,100 | $130,300 | $318,800 |
| 2020 | $9,035 | $363,600 | $111,700 | $251,900 |
| 2019 | $8,915 | $353,900 | $107,100 | $246,800 |
| 2018 | $8,508 | $341,400 | $93,100 | $248,300 |
| 2017 | $8,403 | $324,800 | $83,800 | $241,000 |
| 2016 | $7,829 | $297,800 | $70,100 | $227,700 |
| 2015 | $7,775 | $292,200 | $70,100 | $222,100 |
| 2014 | $7,722 | $296,900 | $74,800 | $222,100 |
| 2011 | $7,865 | $313,100 | $70,400 | $242,700 |
Agents Affiliated with this Home
-
Nathan Dickey

Seller's Agent in 2014
Nathan Dickey
KW Coastal and Lakes & Mountains Realty
(603) 610-8513
1 in this area
12 Total Sales
-
E
Buyer's Agent in 2014
Ellen Clark
BHG Masiello Dover
Map
Source: PrimeMLS
MLS Number: 4255636
APN: DOVR-000044-000000-004000C
- 0 Tolend Rd
- 284 Tolend Rd
- 19 Westwood Cir
- 121 Emerald Ln
- 10 Moss Ln
- 121 Glen Hill Rd
- 150 Boxwood Ln
- 108 Boxwood Ln
- 512 Sixth St
- 14 Champernowne
- 52 Pumpkin Hollow Rd
- 80 Glenwood Ave
- 624 Sixth St
- 42 Taylor Rd
- 73 Village Place Dr
- 473 Franklin Pierce Hwy
- 8 Wedgewood Rd
- Lot 9 Emerson Ridge Unit 9
- Lot 4 Emerson Ridge Unit 4
- 153 Breezy Way
