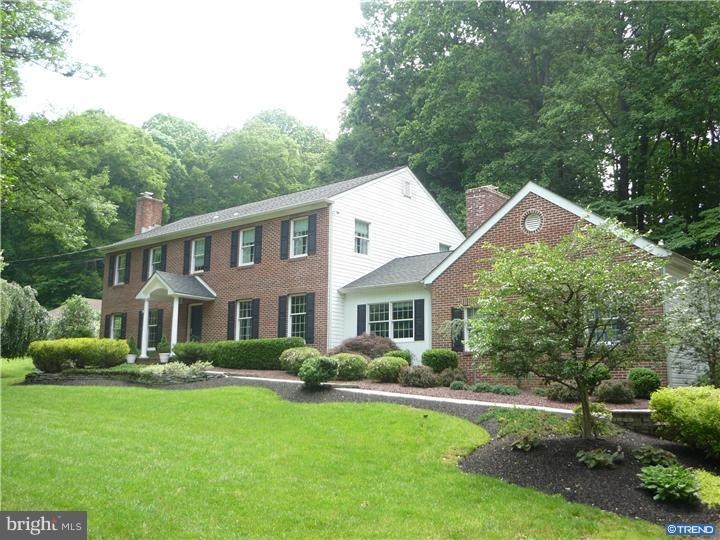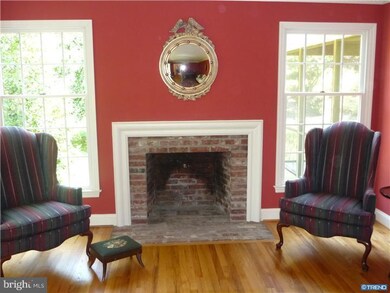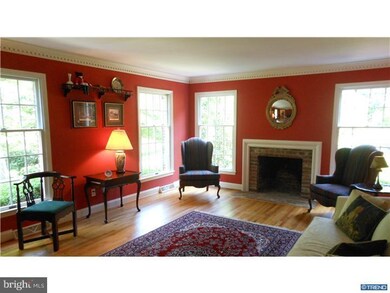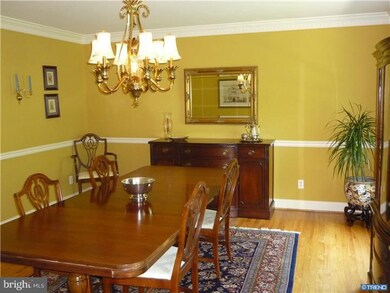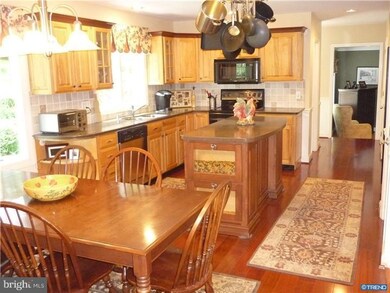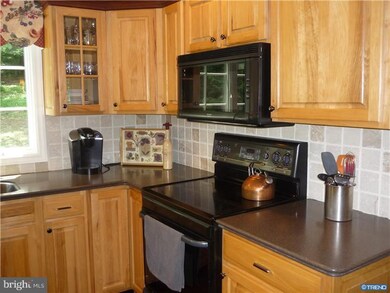
443 Valley Brook Dr Hockessin, DE 19707
Highlights
- Water Oriented
- 0.73 Acre Lot
- Wooded Lot
- Dupont (H.B.) Middle School Rated A
- Colonial Architecture
- Wood Flooring
About This Home
As of August 2017Stately Custom Brick Colonial located in the enclave of Heather Valley, a picturesque neighborhood located near the Mill Creek. As you enter into this classic center hall colonial the details of hardwood floors, hand crafted mill work trim, bead board, dentil moldiing, wainscotting and masonry brick fireplaces are overwhelming! The updated kitchen boasts hickory cabinets and Corian counters along with Brazilian hardwoods. The main floor of the home offers gracious sized rooms, large windows and a tranquil screened porch to enjoy the woods and babbling stream. Tranquility at its best! Easy access to all major roads, great location. Put this on your tour today!
Home Details
Home Type
- Single Family
Est. Annual Taxes
- $3,570
Year Built
- Built in 1972
Lot Details
- 0.73 Acre Lot
- Lot Dimensions are 133.1 x 239.4
- Creek or Stream
- Northwest Facing Home
- Wooded Lot
- Back and Front Yard
- Property is in good condition
HOA Fees
- $10 Monthly HOA Fees
Home Design
- Colonial Architecture
- Brick Exterior Construction
- Brick Foundation
- Pitched Roof
- Shingle Roof
- Vinyl Siding
Interior Spaces
- 2,900 Sq Ft Home
- Property has 2 Levels
- Ceiling Fan
- 2 Fireplaces
- Brick Fireplace
- Bay Window
- Family Room
- Living Room
- Dining Room
- Wood Flooring
- Unfinished Basement
- Basement Fills Entire Space Under The House
- Laundry on lower level
- Attic
Kitchen
- Eat-In Kitchen
- Butlers Pantry
- Built-In Range
- Dishwasher
- Kitchen Island
Bedrooms and Bathrooms
- 4 Bedrooms
- En-Suite Primary Bedroom
- En-Suite Bathroom
- 2.5 Bathrooms
- Walk-in Shower
Parking
- 5 Car Garage
- 3 Open Parking Spaces
- Garage Door Opener
- Driveway
Outdoor Features
- Water Oriented
- Patio
Location
- Property is near a creek
Schools
- Linden Hill Elementary School
- Alexis I. Du Pont Middle School
- Thomas Mckean High School
Utilities
- Forced Air Heating and Cooling System
- Heating System Uses Oil
- Well
- Electric Water Heater
- Cable TV Available
Community Details
- Association fees include snow removal
- Heather Valley Subdivision
Listing and Financial Details
- Assessor Parcel Number 0802520014
Ownership History
Purchase Details
Home Financials for this Owner
Home Financials are based on the most recent Mortgage that was taken out on this home.Purchase Details
Purchase Details
Home Financials for this Owner
Home Financials are based on the most recent Mortgage that was taken out on this home.Similar Homes in Hockessin, DE
Home Values in the Area
Average Home Value in this Area
Purchase History
| Date | Type | Sale Price | Title Company |
|---|---|---|---|
| Deed | -- | None Available | |
| Interfamily Deed Transfer | -- | Attorney | |
| Deed | $410,000 | None Available |
Mortgage History
| Date | Status | Loan Amount | Loan Type |
|---|---|---|---|
| Open | $374,500 | New Conventional | |
| Closed | $372,000 | New Conventional | |
| Previous Owner | $389,500 | New Conventional | |
| Previous Owner | $45,000 | New Conventional | |
| Previous Owner | $65,000 | New Conventional |
Property History
| Date | Event | Price | Change | Sq Ft Price |
|---|---|---|---|---|
| 08/24/2017 08/24/17 | Sold | $465,000 | +1.1% | $160 / Sq Ft |
| 06/23/2017 06/23/17 | Pending | -- | -- | -- |
| 06/20/2017 06/20/17 | For Sale | $459,900 | +12.2% | $159 / Sq Ft |
| 07/31/2013 07/31/13 | Sold | $410,000 | -5.7% | $141 / Sq Ft |
| 06/18/2013 06/18/13 | Pending | -- | -- | -- |
| 06/13/2013 06/13/13 | For Sale | $434,900 | -- | $150 / Sq Ft |
Tax History Compared to Growth
Tax History
| Year | Tax Paid | Tax Assessment Tax Assessment Total Assessment is a certain percentage of the fair market value that is determined by local assessors to be the total taxable value of land and additions on the property. | Land | Improvement |
|---|---|---|---|---|
| 2024 | $5,262 | $142,400 | $27,300 | $115,100 |
| 2023 | $4,642 | $142,400 | $27,300 | $115,100 |
| 2022 | $4,697 | $142,400 | $27,300 | $115,100 |
| 2021 | $4,696 | $142,400 | $27,300 | $115,100 |
| 2020 | $0 | $142,400 | $27,300 | $115,100 |
| 2019 | $4,944 | $142,400 | $27,300 | $115,100 |
| 2018 | $4,611 | $142,400 | $27,300 | $115,100 |
| 2017 | $4,555 | $142,400 | $27,300 | $115,100 |
| 2016 | $4,350 | $142,400 | $27,300 | $115,100 |
| 2015 | $4,076 | $142,400 | $27,300 | $115,100 |
| 2014 | $3,772 | $142,400 | $27,300 | $115,100 |
Agents Affiliated with this Home
-
Kelly Ralsten

Seller's Agent in 2017
Kelly Ralsten
Patterson Schwartz
(302) 576-6836
51 Total Sales
-
Paula Kamison
P
Seller Co-Listing Agent in 2017
Paula Kamison
Patterson Schwartz
(302) 563-0305
7 Total Sales
-
Kathy Blakey

Buyer's Agent in 2017
Kathy Blakey
Century 21 Gold Key Realty
(302) 383-5424
2 in this area
66 Total Sales
Map
Source: Bright MLS
MLS Number: 1003486080
APN: 08-025.20-014
- 151 Sawin Ln
- 8 Morgan Ln
- 129 Fairhill Dr
- The Cypress Plan at Valley Grove - 3 Story Town Home
- 17 Falcon Ct
- 202 Charleston Dr
- 614 Loveville Rd Unit E02C
- 10 Equestrian Cir
- 815 N Waterford Ln
- 12 Foxview Cir
- 0 Stoney Batter Rd
- 35 Winterbury Cir
- 128 Oldbury Dr
- 5 Ridgewood Dr
- 230 Tree Top Ln
- 2 Hanson Ln
- 202 Clover Dr
- 3 Denbeigh Ct
- 219 Phillips Dr
- 713 Old Wilmington Rd
