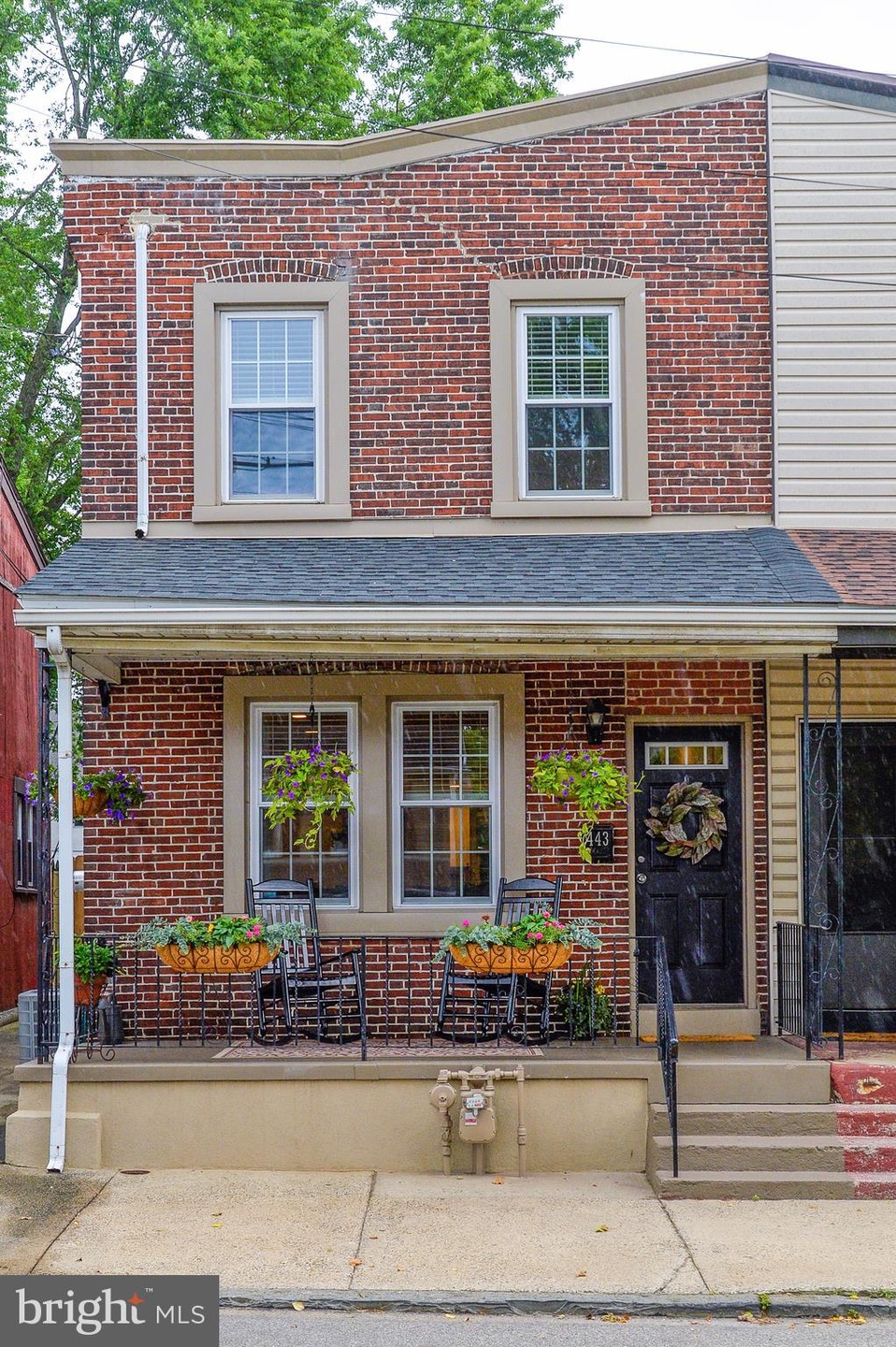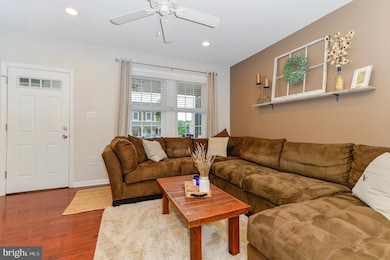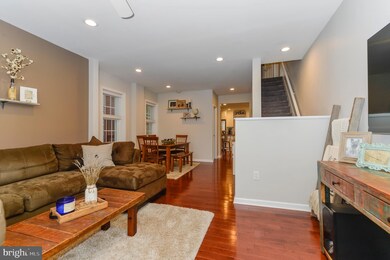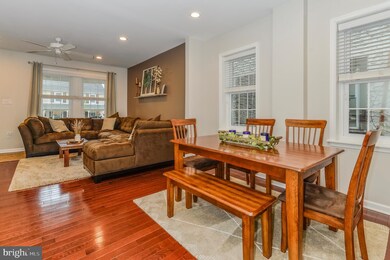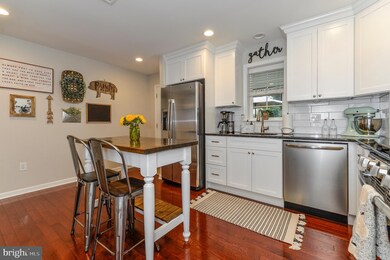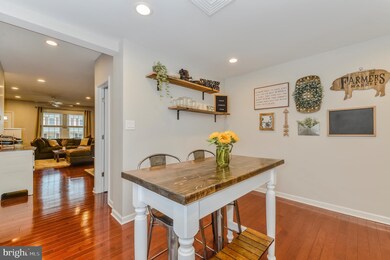
443 W Elm St Norristown, PA 19401
Highlights
- Open Floorplan
- Colonial Architecture
- No HOA
- Conshohocken Elementary School Rated A
- Wood Flooring
- 5-minute walk to Haines and Salvati Memorial Park
About This Home
As of October 2019Calling all buyers!!!! Enjoy this upgraded twin home that was renovated in 2017! The truth is in the pictures. Open living/dining room floor plan to lay out as you like. Hardwood floors. The Gourmet kitchen boasts wood shaker cabinet with top crown, subway tile backslash, stainless appliances, and granite counters. First floor powder room for your guests convenience. The second floor features two large bedrooms, one smaller with plenty of closets. The updated bathroom features subway tile. Off the kitchen is the private rear yard with new wooden fencing, recently planted sod & huge patio to entertain on. Don't forget high efficiency gas hot air heat & C/A. The local amenities include the walking trail, park, Guppys Saloon as well as the train station. Mid October settlement is preferred by seller.
Last Agent to Sell the Property
Coldwell Banker Realty License #AB067797 Listed on: 07/04/2019

Townhouse Details
Home Type
- Townhome
Est. Annual Taxes
- $2,293
Year Built
- Built in 1910
Lot Details
- 2,000 Sq Ft Lot
- Lot Dimensions are 20.00 x 100
- Wood Fence
- Back Yard
- Property is in good condition
Parking
- On-Street Parking
Home Design
- Semi-Detached or Twin Home
- Colonial Architecture
- Brick Exterior Construction
Interior Spaces
- 1,312 Sq Ft Home
- Property has 2 Levels
- Open Floorplan
- Ceiling Fan
- Insulated Windows
- Double Hung Windows
- Window Screens
- Living Room
- Dining Room
- Basement Fills Entire Space Under The House
Kitchen
- Built-In Microwave
- Dishwasher
- Stainless Steel Appliances
- Disposal
Flooring
- Wood
- Carpet
Bedrooms and Bathrooms
- 3 Bedrooms
Schools
- Colonial Elementary And Middle School
- Plymouth Whitemarsh High School
Utilities
- Forced Air Heating and Cooling System
- Cooling System Utilizes Natural Gas
- 100 Amp Service
- Natural Gas Water Heater
- Cable TV Available
Community Details
- No Home Owners Association
- Connaughtown Subdivision
Listing and Financial Details
- Tax Lot 024
- Assessor Parcel Number 05-00-02552-008
Similar Homes in Norristown, PA
Home Values in the Area
Average Home Value in this Area
Property History
| Date | Event | Price | Change | Sq Ft Price |
|---|---|---|---|---|
| 10/10/2019 10/10/19 | Sold | $340,000 | 0.0% | $259 / Sq Ft |
| 07/09/2019 07/09/19 | Pending | -- | -- | -- |
| 07/04/2019 07/04/19 | For Sale | $339,900 | +10.0% | $259 / Sq Ft |
| 07/21/2017 07/21/17 | Sold | $309,000 | 0.0% | $236 / Sq Ft |
| 05/14/2017 05/14/17 | Pending | -- | -- | -- |
| 05/10/2017 05/10/17 | For Sale | $309,000 | +145.2% | $236 / Sq Ft |
| 12/29/2016 12/29/16 | Sold | $126,000 | -28.0% | $96 / Sq Ft |
| 12/01/2016 12/01/16 | Pending | -- | -- | -- |
| 10/13/2016 10/13/16 | For Sale | $174,900 | -- | $133 / Sq Ft |
Tax History Compared to Growth
Agents Affiliated with this Home
-
Paul Mazzochetti

Seller's Agent in 2019
Paul Mazzochetti
Coldwell Banker Realty
(610) 659-6336
5 in this area
46 Total Sales
-
Chad Blankenbiller

Buyer's Agent in 2019
Chad Blankenbiller
Keller Williams Real Estate-Doylestown
(215) 589-8080
1 in this area
107 Total Sales
-
JONATHAN BOCK
J
Seller's Agent in 2017
JONATHAN BOCK
Realty Mark Associates - KOP
(610) 350-9859
2 Total Sales
-
Carmella Vassor-Johnson
C
Seller Co-Listing Agent in 2017
Carmella Vassor-Johnson
Realty Mark Associates - KOP
(267) 971-9031
77 Total Sales
-
John Kraus

Seller's Agent in 2016
John Kraus
Realty Mark Associates
(484) 431-3568
4 Total Sales
-
datacorrect BrightMLS
d
Buyer's Agent in 2016
datacorrect BrightMLS
Non Subscribing Office
Map
Source: Bright MLS
MLS Number: PAMC616282
- 453 Old Elm St
- 463 New Elm St
- 460 New Elm St
- 335 W Elm St Unit 6
- 220 Wood St
- 300 W Elm St Unit 2205
- 222 Tessa Ln
- 75 Maple St Unit 104
- 119 Maple St Unit 40
- 148 W 1st Ave
- 200 W Elm St Unit 1224
- 200 W Elm St Unit 1325
- 200 W Elm St Unit 1330
- 200 W Elm St Unit 1415
- 313 W 5th Ave
- 353 W 7th Ave
- 211 Josephine Ave
- 158 Josephine Ave
- 119 Cedar Ave
- 127 W 7th Ave
