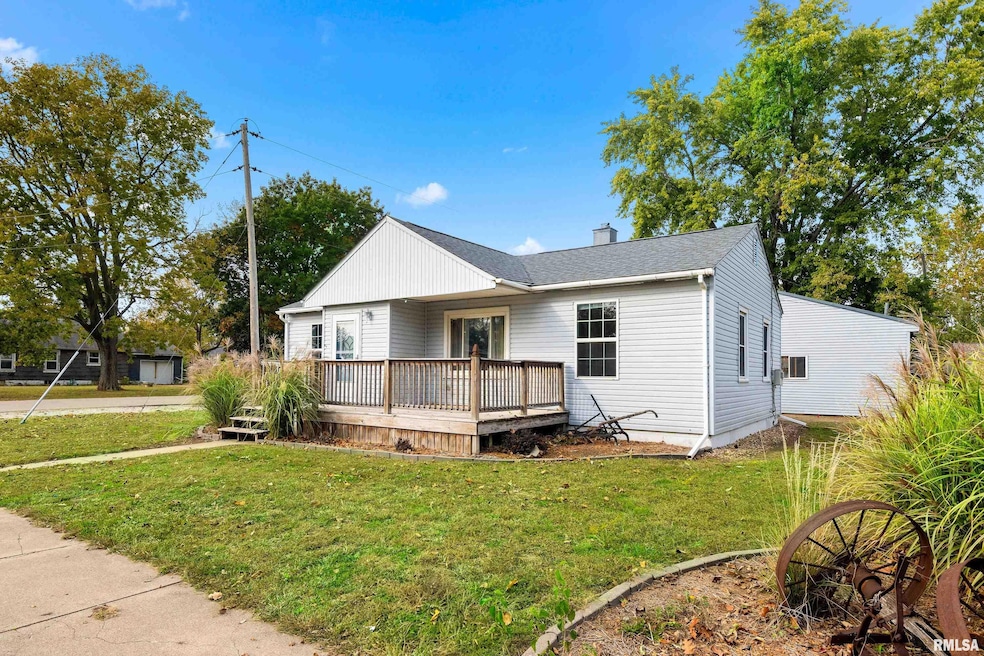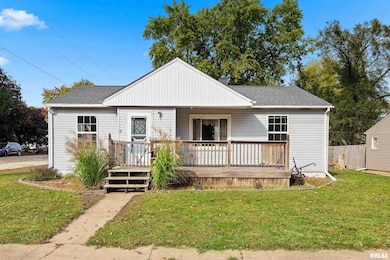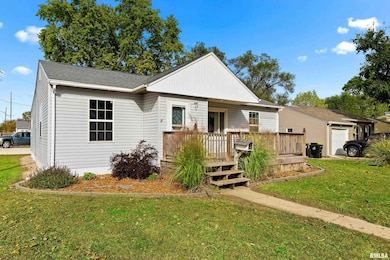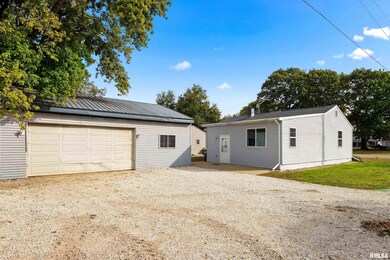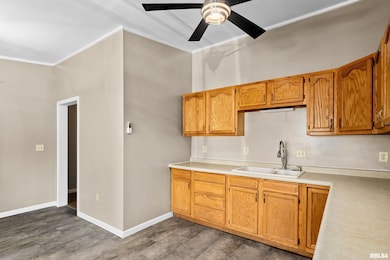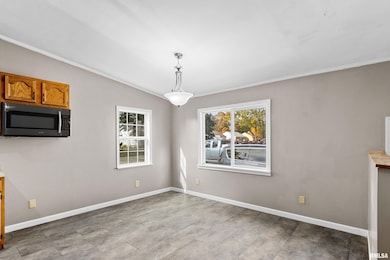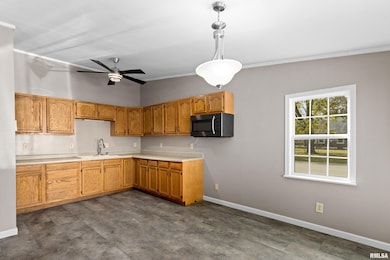443 W Wilmot St Chillicothe, IL 61523
Estimated payment $1,047/month
Highlights
- Deck
- Ranch Style House
- No HOA
- Vaulted Ceiling
- Corner Lot
- 4 Car Detached Garage
About This Home
If you are looking for a move in ready home, right in the heart of Chillicothe with a large workshop/garage then this is for you! This home features 3 bedrooms w/ NEW carpet. Spacious living room and oversized kitchen w/ vaulted ceilings and dining area! Basement offers a bonus family room or 4th bedroom if desired! OVERSIZED detached garage that can accommodate a car lift and plenty of room for 4 cars. Oversized overhead door for larger vehicles to get in. Gas Heater in garage (not currently hooked up) and electrical. Excellent parking and convenient to all the amenities that Chillicothe has to offer. Come take a look today!
Listing Agent
eXp Realty Brokerage Phone: 309-712-7814 License #475157355 Listed on: 11/20/2025

Home Details
Home Type
- Single Family
Est. Annual Taxes
- $2,430
Year Built
- Built in 1950
Lot Details
- 8,276 Sq Ft Lot
- Corner Lot
- Level Lot
Parking
- 4 Car Detached Garage
- Gravel Driveway
- Guest Parking
- On-Street Parking
Home Design
- Ranch Style House
- Block Foundation
- Frame Construction
- Shingle Roof
- Vinyl Siding
Interior Spaces
- 1,462 Sq Ft Home
- Vaulted Ceiling
- Replacement Windows
- Blinds
Kitchen
- Eat-In Kitchen
- Microwave
Bedrooms and Bathrooms
- 3 Bedrooms
- 1 Full Bathroom
Partially Finished Basement
- Partial Basement
- Crawl Space
Outdoor Features
- Deck
- Shed
Schools
- Il Valley Central High District #321
Utilities
- Forced Air Heating and Cooling System
- Heating System Uses Natural Gas
- Electric Water Heater
- High Speed Internet
- Cable TV Available
Community Details
- No Home Owners Association
- Wilsons Subdivision
Listing and Financial Details
- Assessor Parcel Number 05-20-231-012
Map
Home Values in the Area
Average Home Value in this Area
Tax History
| Year | Tax Paid | Tax Assessment Tax Assessment Total Assessment is a certain percentage of the fair market value that is determined by local assessors to be the total taxable value of land and additions on the property. | Land | Improvement |
|---|---|---|---|---|
| 2024 | $2,430 | $35,610 | $3,970 | $31,640 |
| 2023 | $2,223 | $32,980 | $3,680 | $29,300 |
| 2022 | $2,116 | $31,300 | $3,750 | $27,550 |
| 2021 | $2,057 | $30,390 | $3,640 | $26,750 |
| 2020 | $2,024 | $30,390 | $3,640 | $26,750 |
| 2019 | $2,048 | $30,700 | $3,680 | $27,020 |
| 2018 | $1,996 | $30,230 | $3,520 | $26,710 |
| 2017 | $2,004 | $30,550 | $3,560 | $26,990 |
| 2016 | $2,034 | $31,440 | $3,610 | $27,830 |
| 2015 | $1,988 | $31,440 | $3,610 | $27,830 |
| 2014 | $1,921 | $31,710 | $3,640 | $28,070 |
| 2013 | -- | $30,940 | $3,550 | $27,390 |
Property History
| Date | Event | Price | List to Sale | Price per Sq Ft |
|---|---|---|---|---|
| 11/20/2025 11/20/25 | For Sale | $159,900 | -- | $109 / Sq Ft |
Source: RMLS Alliance
MLS Number: PA1262492
APN: 05-20-231-012
- 414 W Placher Ct
- 1721 N Logan St
- 1446 N 4th St
- 1426 N 4th St
- 1404 N Logan St
- 1249 N 5th St
- 525 W Ash St
- 1522 N Cutright St
- 917 W Truitt Ave
- 1121 N Benedict St
- 619 W Pine St
- 1124 N Hushaw Ave
- 1223 N Front St
- 418 W Walnut St
- 721 N 5th St
- 617 W Beech St
- 619 N Santa fe Ave
- 619 N Hushaw Ave
- 514 N 5th St
- 1705 Fieldstone St
- 1405 N Bayberry Ct
- 504 S Sweetbriar Dr
- 103 Hollyhock Ln Unit 6
- 103 Hollyhock Ln Unit 64R1
- 103 Hollyhock Ln Unit 64R2
- 103 Hollyhock Ln Unit 65
- 103 Hollyhock Ln Unit 64
- 103 Hollyhock Ln Unit 65R1
- 1008 W Singing Woods Rd
- 1546 Spring Bay Rd
- 1013 W Wonderview Dr
- 12300 N Brentfield Dr
- 2119 W Miners Dr
- 1611 W Geneva Rd
- 2708 W Sesame St
- 1700 W Coneflower Dr
- 2315 W Paddington Ct
- 9019 N Locust Ln
- 7615 Walnut Bend Dr
- 935 W Loire Ct
