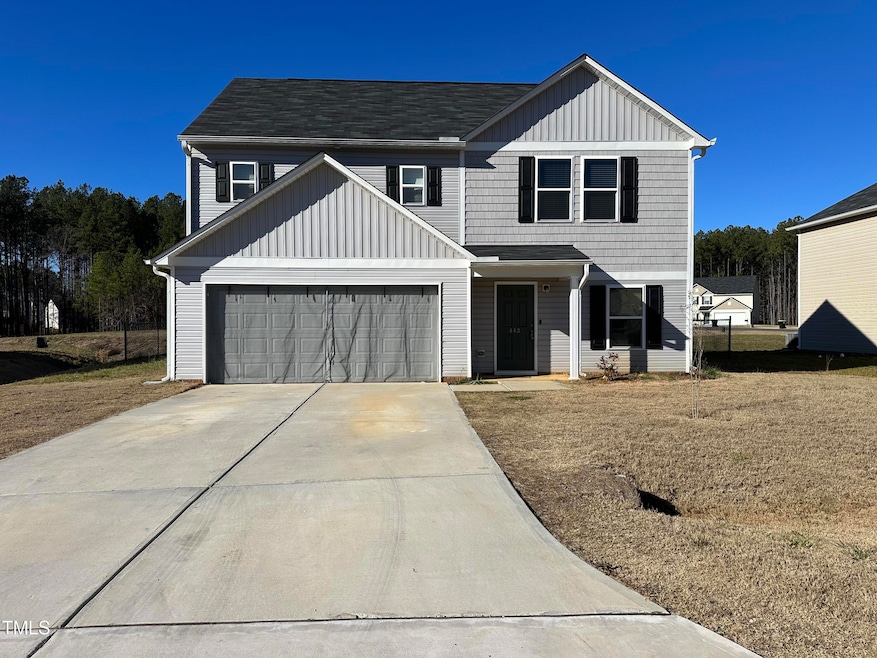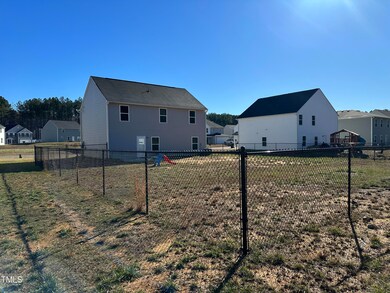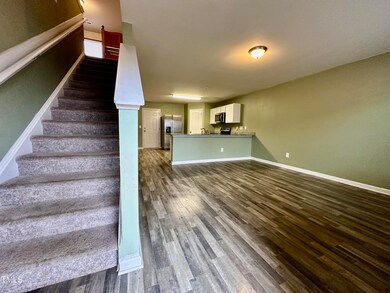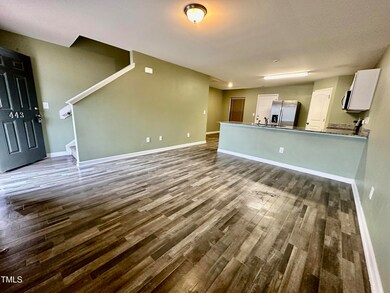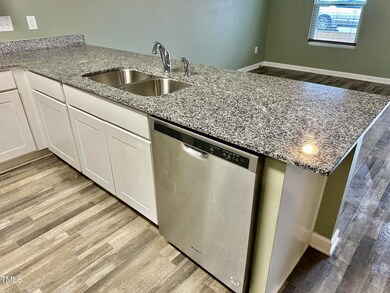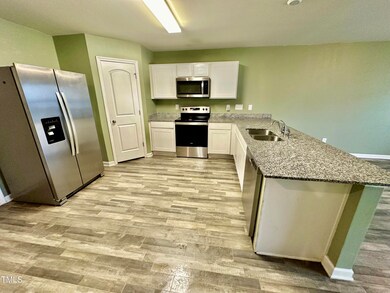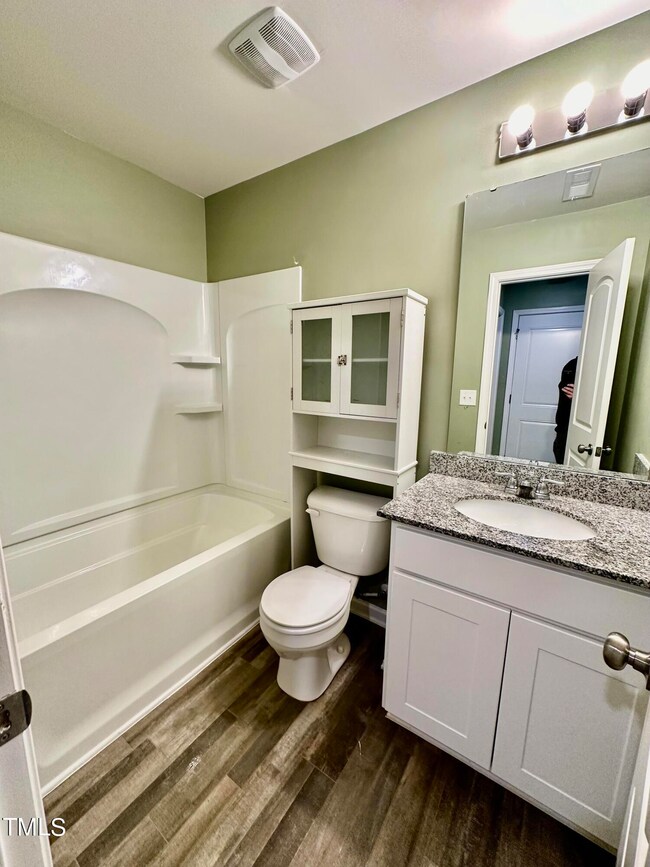
443 Waterfall Rd Henderson, NC 27537
Highlights
- Contemporary Architecture
- Granite Countertops
- 2 Car Attached Garage
- Loft
- Fenced Yard
- Living Room
About This Home
As of January 2024Well kept, nearly-new 2 Story home in the Huntstone Community! The desirable 1802 Plan highlights an open spacious living room overlooking a charming dining area and kitchen. The Kitchen features gorgeous cabinets, granite countertops, and stainless-steel kitchen appliances include refrigerator, range with hood, and dishwasher. One bedroom and a full bath on ground floor. 3 bedrooms and the laundry room, are on the 2nd floor. The primary suite has a private bath with dual vanity sinks and a walk-in closet. Owner has thoughtfully fenced the back yard and added a patio pad. 2 car attached garage and plenty of driveway parking.
Last Agent to Sell the Property
Iron Horse Properties License #273697 Listed on: 12/29/2023
Home Details
Home Type
- Single Family
Est. Annual Taxes
- $1,846
Year Built
- Built in 2021
Lot Details
- 10,454 Sq Ft Lot
- Fenced Yard
- Chain Link Fence
- Cleared Lot
- Back Yard
HOA Fees
- $28 Monthly HOA Fees
Parking
- 2 Car Attached Garage
- 4 Open Parking Spaces
Home Design
- Contemporary Architecture
- Slab Foundation
- Shingle Roof
- Vinyl Siding
Interior Spaces
- 1,811 Sq Ft Home
- 2-Story Property
- Living Room
- Dining Room
- Loft
- Carpet
Kitchen
- Built-In Electric Oven
- Built-In Electric Range
- Microwave
- Dishwasher
- Granite Countertops
Bedrooms and Bathrooms
- 4 Bedrooms | 1 Main Level Bedroom
- 3 Full Bathrooms
Laundry
- Laundry Room
- Laundry on upper level
Accessible Home Design
- Visitor Bathroom
- Accessible Bedroom
- Accessible Common Area
- Accessible Closets
- Handicap Accessible
- Accessible Entrance
Schools
- Dabney Elementary School
- Vance County Middle School
- Vance County High School
Utilities
- Forced Air Zoned Heating and Cooling System
- Heat Pump System
- Cable TV Available
Community Details
- Association fees include ground maintenance
- Huntstone (Cedar Management Group) Association, Phone Number (877) 252-3327
- Huntstone Subdivision
Listing and Financial Details
- Assessor Parcel Number 0412D01025
Ownership History
Purchase Details
Home Financials for this Owner
Home Financials are based on the most recent Mortgage that was taken out on this home.Purchase Details
Purchase Details
Home Financials for this Owner
Home Financials are based on the most recent Mortgage that was taken out on this home.Similar Homes in Henderson, NC
Home Values in the Area
Average Home Value in this Area
Purchase History
| Date | Type | Sale Price | Title Company |
|---|---|---|---|
| Warranty Deed | $300,000 | None Listed On Document | |
| Warranty Deed | $264,000 | None Listed On Document | |
| Special Warranty Deed | $222,000 | Parkway Title Co |
Mortgage History
| Date | Status | Loan Amount | Loan Type |
|---|---|---|---|
| Previous Owner | $4,109 | FHA | |
| Previous Owner | $6,367 | FHA | |
| Previous Owner | $217,723 | FHA |
Property History
| Date | Event | Price | Change | Sq Ft Price |
|---|---|---|---|---|
| 07/22/2025 07/22/25 | Pending | -- | -- | -- |
| 07/08/2025 07/08/25 | Price Changed | $314,900 | +1.6% | $174 / Sq Ft |
| 07/08/2025 07/08/25 | For Sale | $309,900 | +17.4% | $171 / Sq Ft |
| 01/17/2024 01/17/24 | Sold | $264,000 | -1.9% | $146 / Sq Ft |
| 01/03/2024 01/03/24 | Pending | -- | -- | -- |
| 12/29/2023 12/29/23 | For Sale | $269,000 | +21.3% | $149 / Sq Ft |
| 09/24/2021 09/24/21 | Sold | $221,740 | 0.0% | $122 / Sq Ft |
| 06/15/2021 06/15/21 | Pending | -- | -- | -- |
| 06/14/2021 06/14/21 | For Sale | $221,740 | 0.0% | $122 / Sq Ft |
| 06/09/2021 06/09/21 | Pending | -- | -- | -- |
| 06/07/2021 06/07/21 | For Sale | $221,740 | 0.0% | $122 / Sq Ft |
| 06/03/2021 06/03/21 | Pending | -- | -- | -- |
| 06/03/2021 06/03/21 | For Sale | $221,740 | 0.0% | $122 / Sq Ft |
| 06/03/2021 06/03/21 | Price Changed | $221,740 | +4.7% | $122 / Sq Ft |
| 05/14/2021 05/14/21 | Pending | -- | -- | -- |
| 05/14/2021 05/14/21 | For Sale | $211,740 | -- | $117 / Sq Ft |
Tax History Compared to Growth
Tax History
| Year | Tax Paid | Tax Assessment Tax Assessment Total Assessment is a certain percentage of the fair market value that is determined by local assessors to be the total taxable value of land and additions on the property. | Land | Improvement |
|---|---|---|---|---|
| 2024 | $1,899 | $226,608 | $9,600 | $217,008 |
| 2023 | $1,846 | $176,277 | $18,000 | $158,277 |
| 2022 | $1,846 | $176,277 | $18,000 | $158,277 |
Agents Affiliated with this Home
-
Rosangela Leon
R
Seller's Agent in 2025
Rosangela Leon
Profit Point Real Estate
(919) 438-8762
29 Total Sales
-
Yan Xu
Y
Buyer's Agent in 2025
Yan Xu
Cary-Raleigh Realty, Inc.
(626) 501-6500
64 Total Sales
-
Chris Crawford

Seller's Agent in 2024
Chris Crawford
Iron Horse Properties
(919) 935-1974
13 Total Sales
-
Amanda Sanchez
A
Buyer's Agent in 2024
Amanda Sanchez
Valor Realty
(919) 745-9350
68 Total Sales
-
M
Seller's Agent in 2021
Matthew Osborne
WJH BROKERAGE NC LLC
-
N
Buyer's Agent in 2021
Non Member
Non Member Office
Map
Source: Doorify MLS
MLS Number: 10003666
APN: 0412D01025
- 274 E Boulder Rd
- 450 S Stratford Dr
- 0 Us Hwy 158 Hwy Unit CAR4105253
- 1.32 Acre Southerland Place
- 1.35 Acre Southerland Place
- 1.98 Acre Southerland Place
- 000 Horseshoe Bend Rd
- 4688 Dorsey Rd
- 4710 Dorsey Rd
- 327 Beavertail Rd
- 200 Weybossett Rd
- 4135 Somerset Dr
- 5300 Langdon Dr
- 5306 Langdon Dr
- 1822 Ruin Creek Rd
- 0 Weldon Way
- 409 Eagle Ct
- 407 Eagle Ct
- 2535 Fairway Dr Unit 3
- Lot 3 Eagle Ct
