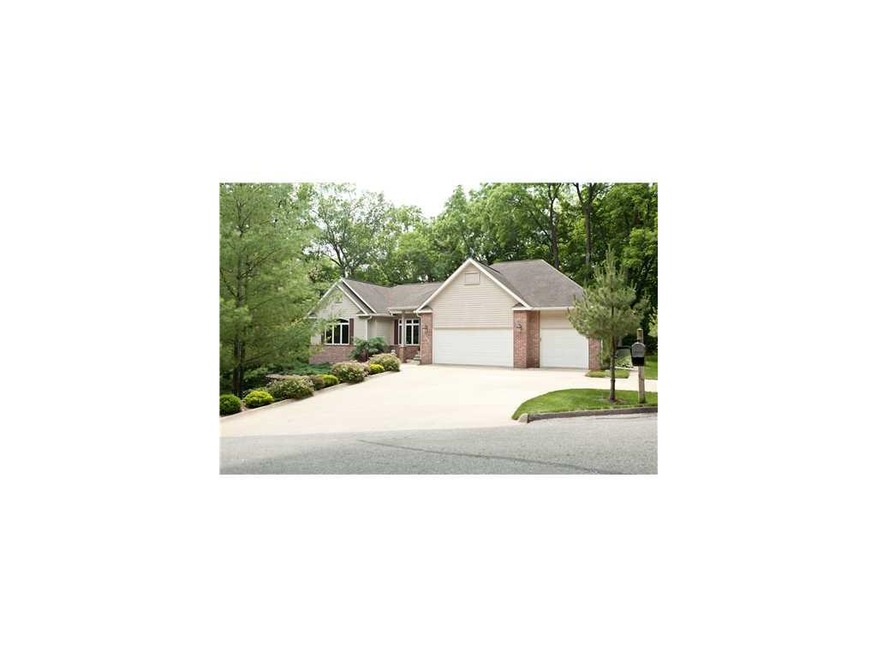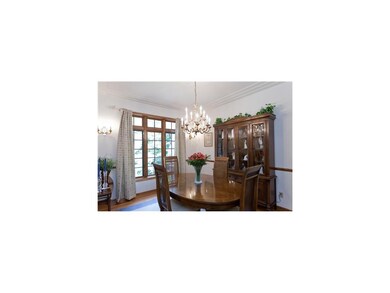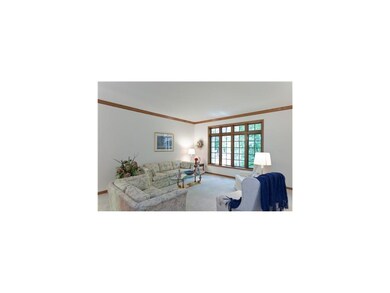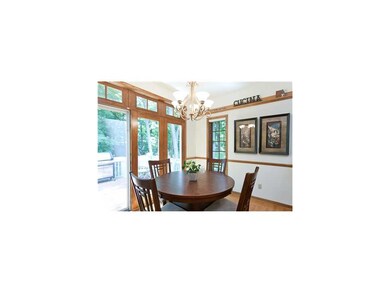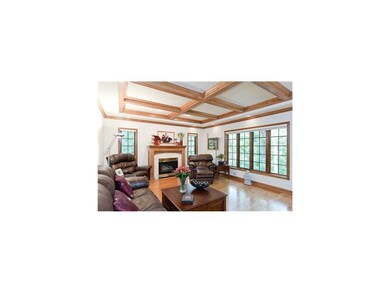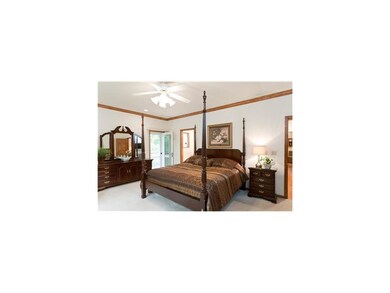
4430 Beaver Hollow SE Cedar Rapids, IA 52403
Highlights
- Deck
- Wooded Lot
- Formal Dining Room
- Recreation Room with Fireplace
- Ranch Style House
- 3 Car Attached Garage
About This Home
As of November 2015Enjoy the natural setting of this wonderful California style ranch home with three good sized bedrooms, three full bathrooms and one half bath. There are beautiful hardwood floors in the foyer, hallways, kitchen, dining room, and family room. Crown molding throughout, all wood casement windows with six-inch jams. In the living room, foyer, dining room and master bedroom the windows have transoms. A spectacular wooden beam accents the ceiling in the family room which has a beautiful gas fireplace for those cold winter nights. Spacious lower level with an extra fireplace and a walkout leading to three private connected decks. Magnificent wooded backyard keeps you close to Mother Nature. This home also has lots of space for storage. " YOU MUST SEE THIS INCREDIBLE BUY "
Last Agent to Sell the Property
Patricia Reaburn
SKOGMAN REALTY Listed on: 06/19/2012
Last Buyer's Agent
Graf Home Selling Team
GRAF HOME SELLING TEAM & ASSOCIATES
Home Details
Home Type
- Single Family
Est. Annual Taxes
- $6,421
Year Built
- 1995
Lot Details
- 0.89 Acre Lot
- Wooded Lot
HOA Fees
- $42 Monthly HOA Fees
Home Design
- Ranch Style House
- Frame Construction
- Vinyl Construction Material
Interior Spaces
- Gas Fireplace
- Great Room with Fireplace
- Living Room
- Formal Dining Room
- Recreation Room with Fireplace
- Home Security System
Kitchen
- Eat-In Kitchen
- Range
- Microwave
- Dishwasher
- Disposal
Bedrooms and Bathrooms
- 3 Main Level Bedrooms
Laundry
- Dryer
- Washer
Basement
- Walk-Out Basement
- Basement Fills Entire Space Under The House
Parking
- 3 Car Attached Garage
- Garage Door Opener
Outdoor Features
- Deck
Utilities
- Forced Air Cooling System
- Heating System Uses Gas
- Gas Water Heater
- Cable TV Available
Ownership History
Purchase Details
Home Financials for this Owner
Home Financials are based on the most recent Mortgage that was taken out on this home.Purchase Details
Home Financials for this Owner
Home Financials are based on the most recent Mortgage that was taken out on this home.Similar Homes in Cedar Rapids, IA
Home Values in the Area
Average Home Value in this Area
Purchase History
| Date | Type | Sale Price | Title Company |
|---|---|---|---|
| Warranty Deed | $324,000 | None Available | |
| Warranty Deed | $476,500 | None Available |
Mortgage History
| Date | Status | Loan Amount | Loan Type |
|---|---|---|---|
| Open | $116,500 | Unknown | |
| Closed | $83,000 | Commercial | |
| Previous Owner | $65,000 | Closed End Mortgage | |
| Previous Owner | $268,200 | Unknown |
Property History
| Date | Event | Price | Change | Sq Ft Price |
|---|---|---|---|---|
| 11/25/2015 11/25/15 | Sold | $324,000 | -3.3% | $104 / Sq Ft |
| 10/19/2015 10/19/15 | Pending | -- | -- | -- |
| 08/02/2015 08/02/15 | For Sale | $334,950 | +12.4% | $107 / Sq Ft |
| 05/01/2013 05/01/13 | Sold | $298,000 | -3.6% | $96 / Sq Ft |
| 03/17/2013 03/17/13 | Pending | -- | -- | -- |
| 06/19/2012 06/19/12 | For Sale | $309,000 | -- | $99 / Sq Ft |
Tax History Compared to Growth
Tax History
| Year | Tax Paid | Tax Assessment Tax Assessment Total Assessment is a certain percentage of the fair market value that is determined by local assessors to be the total taxable value of land and additions on the property. | Land | Improvement |
|---|---|---|---|---|
| 2024 | $7,942 | $475,900 | $72,300 | $403,600 |
| 2023 | $7,942 | $462,400 | $72,300 | $390,100 |
| 2022 | $7,798 | $385,400 | $72,300 | $313,100 |
| 2021 | $7,566 | $385,400 | $72,300 | $313,100 |
| 2020 | $7,566 | $351,500 | $72,300 | $279,200 |
| 2019 | $7,758 | $368,400 | $72,300 | $296,100 |
| 2018 | $7,538 | $368,400 | $72,300 | $296,100 |
| 2017 | $7,392 | $348,000 | $72,300 | $275,700 |
| 2016 | $7,436 | $349,800 | $72,300 | $277,500 |
| 2015 | $7,436 | $369,612 | $72,320 | $297,292 |
| 2014 | $7,864 | $350,205 | $72,320 | $277,885 |
| 2013 | $7,292 | $350,205 | $72,320 | $277,885 |
Agents Affiliated with this Home
-
Robert Stiles

Seller's Agent in 2015
Robert Stiles
Revolution Realty Team LLC
(319) 210-0338
21 Total Sales
-
Jeremy Wilson
J
Seller Co-Listing Agent in 2015
Jeremy Wilson
Infiniti Realty
(319) 929-5595
20 Total Sales
-
Molly Jo Wolfe
M
Buyer's Agent in 2015
Molly Jo Wolfe
COLDWELL BANKER LEE'S TOWN and COUNTRY
(319) 210-8813
103 Total Sales
-
P
Seller's Agent in 2013
Patricia Reaburn
SKOGMAN REALTY
-
G
Buyer's Agent in 2013
Graf Home Selling Team
GRAF HOME SELLING TEAM & ASSOCIATES
Map
Source: Cedar Rapids Area Association of REALTORS®
MLS Number: 1204602
APN: 14244-26004-00000
- 705 E Post Rd SE Unit 1
- 396 Red Fox Rd SE
- 419 Green Valley Terrace SE
- 4201 Vine Ave SE
- 639 40th St SE
- 2312 Kestrel Dr SE
- 2319 Kestrel Dr SE
- 2313 Kestrel Dr SE
- 2427 Kestrel Dr SE
- 2307 Kestrel Dr SE
- 2300 Kestrel Dr SE
- 2301 Kestrel Dr SE
- 2226 Kestrel Dr SE
- 2306 Kestrel Dr SE
- 2227 Kestrel Dr SE
- 2409 Kestrel Dr SE
- 2416 Kestrel Dr SE
- 651 40th St SE
