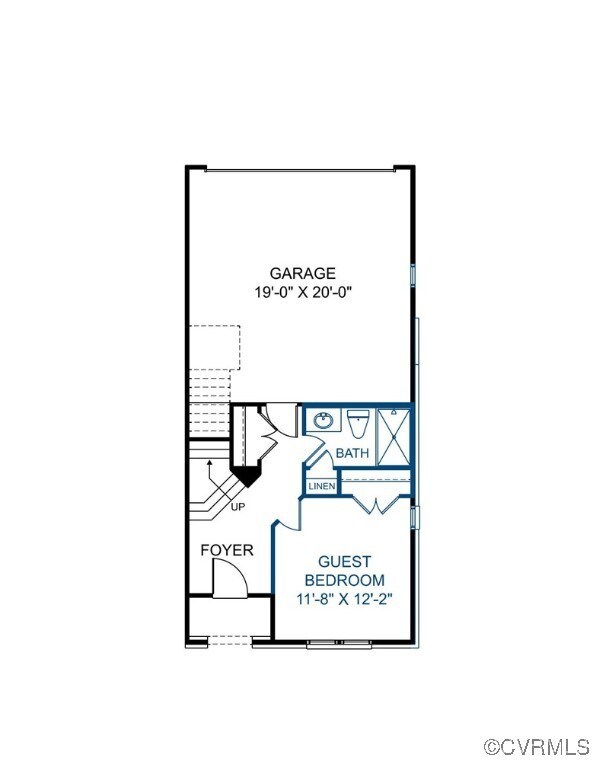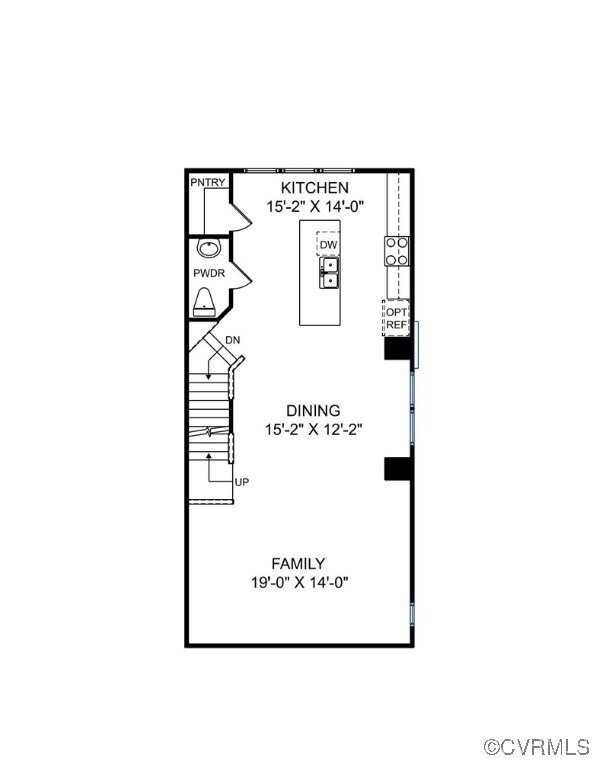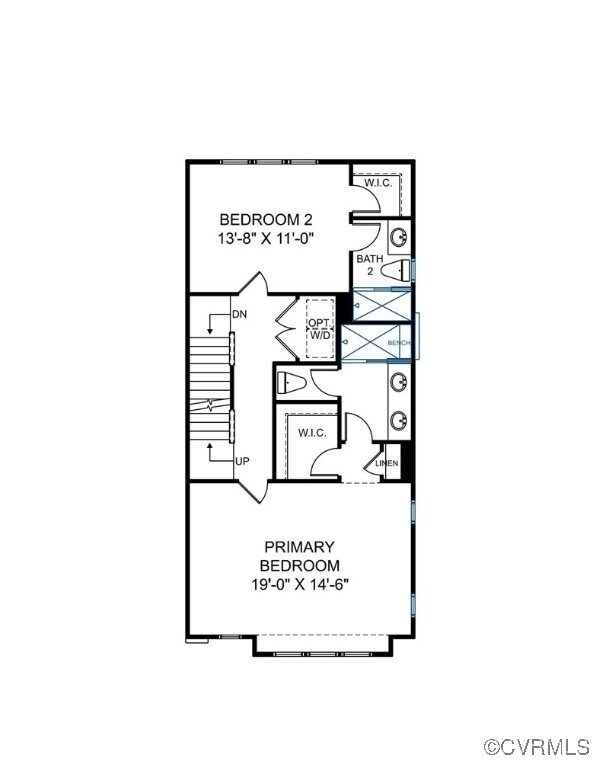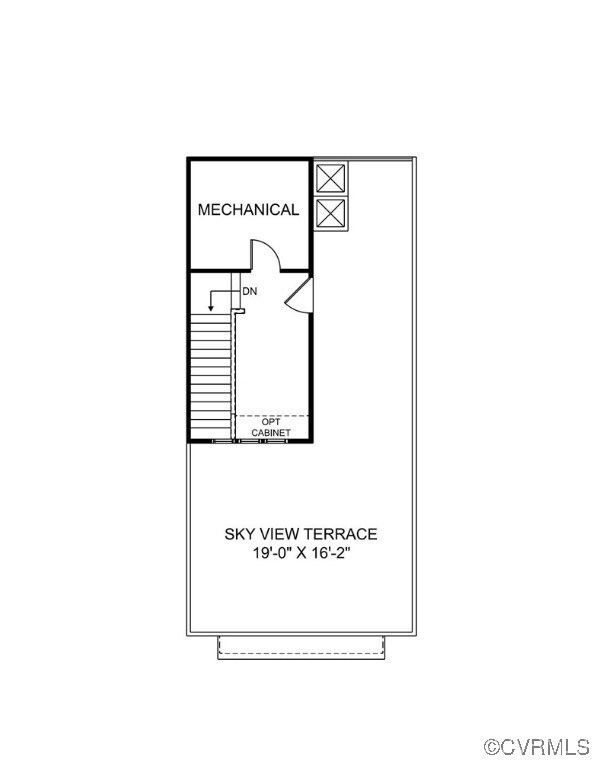PENDING
NEW CONSTRUCTION
$28K PRICE INCREASE
4430 Dominion Forest Cir Glen Allen, VA 23060
Innsbrook NeighborhoodEstimated payment $3,648/month
Total Views
198
3
Beds
3.5
Baths
2,151
Sq Ft
$268
Price per Sq Ft
Highlights
- Under Construction
- Outdoor Pool
- Main Floor Bedroom
- Rivers Edge Elementary School Rated A-
- Clubhouse
- Modern Architecture
About This Home
HOME IS NOT YET BUILT - Updated list price includes structural and design options. The Townes at Innsbrook Square offers a prime location in the heart of Innsbrook, just off of Broad Street in Short Pump. These modern, luxurious townhomes feature rooftop terraces, two-car garages. Residents can enjoy the community amenities which are NOW OPEN and include a clubhouse, pool & outdoor recreation areas. (HOME IS NOT BUILT, Photos and visual tours are shown as example only. Colors, features & options will vary).
Townhouse Details
Home Type
- Townhome
Est. Annual Taxes
- $5,020
Year Built
- Built in 2025 | Under Construction
HOA Fees
- $210 Monthly HOA Fees
Parking
- 2 Car Attached Garage
- Rear-Facing Garage
- Garage Door Opener
- Driveway
Home Design
- Home to be built
- Modern Architecture
- Brick Exterior Construction
- Slab Foundation
- Frame Construction
- Shingle Roof
Interior Spaces
- 2,151 Sq Ft Home
- 4-Story Property
- High Ceiling
- Dining Area
Kitchen
- Gas Cooktop
- Stove
- Microwave
- Dishwasher
- Kitchen Island
Flooring
- Ceramic Tile
- Vinyl
Bedrooms and Bathrooms
- 3 Bedrooms
- Main Floor Bedroom
- En-Suite Primary Bedroom
- Walk-In Closet
- Double Vanity
Laundry
- Dryer
- Washer
Schools
- Rivers Edge Elementary School
- Holman Middle School
- Glen Allen High School
Utilities
- Forced Air Heating and Cooling System
- Heating System Uses Natural Gas
- Tankless Water Heater
- Gas Water Heater
Additional Features
- Outdoor Pool
- Sprinkler System
Listing and Financial Details
- Tax Lot I 1
- Assessor Parcel Number 748-765-7612
Community Details
Overview
- Innsbrook Dominion Residences Subdivision
Amenities
- Clubhouse
Recreation
- Community Pool
Map
Create a Home Valuation Report for This Property
The Home Valuation Report is an in-depth analysis detailing your home's value as well as a comparison with similar homes in the area
Home Values in the Area
Average Home Value in this Area
Tax History
| Year | Tax Paid | Tax Assessment Tax Assessment Total Assessment is a certain percentage of the fair market value that is determined by local assessors to be the total taxable value of land and additions on the property. | Land | Improvement |
|---|---|---|---|---|
| 2025 | $1,328 | $145,000 | $145,000 | $0 |
| 2024 | $1,328 | $145,000 | $145,000 | $0 |
| 2023 | $1,204 | $145,000 | $145,000 | $0 |
Source: Public Records
Property History
| Date | Event | Price | List to Sale | Price per Sq Ft |
|---|---|---|---|---|
| 07/16/2025 07/16/25 | Price Changed | $577,000 | +5.1% | $268 / Sq Ft |
| 05/05/2025 05/05/25 | Pending | -- | -- | -- |
| 05/05/2025 05/05/25 | For Sale | $549,050 | -- | $255 / Sq Ft |
Source: Central Virginia Regional MLS
Purchase History
| Date | Type | Sale Price | Title Company |
|---|---|---|---|
| Special Warranty Deed | $568,000 | Old Republic National Title In |
Source: Public Records
Mortgage History
| Date | Status | Loan Amount | Loan Type |
|---|---|---|---|
| Open | $30,000,000 | Credit Line Revolving |
Source: Public Records
Source: Central Virginia Regional MLS
MLS Number: 2512525
APN: 748-765-7612
Nearby Homes
- 4406 Dominion Forest Cir
- 4436 Dominion Forest Cir
- 4434 Dominion Forest Cir
- 4432 Dominion Forest Cir
- 4440 Dominion Forest Cir
- 4442 Dominion Forest Cir
- 4444 Dominion Forest Cir
- Drake Plan at Innsbrook Square Townhomes
- Cameron Plan at Innsbrook Square Townhomes
- 4446 Dominion Forest Cir
- 4448 Dominion Forest Cir
- 4450 Dominion Forest Cir
- 4400 Willow Run Terrace
- 4479 Sadler Rd
- 4501 Hayloft Ct
- 4831 Cedar Branch Ct
- 4816 Greenbrooke Dr
- 10928 Brunson Way
- 5004 Sadler Place Terrace
- 11539 Sadler Grove Rd





