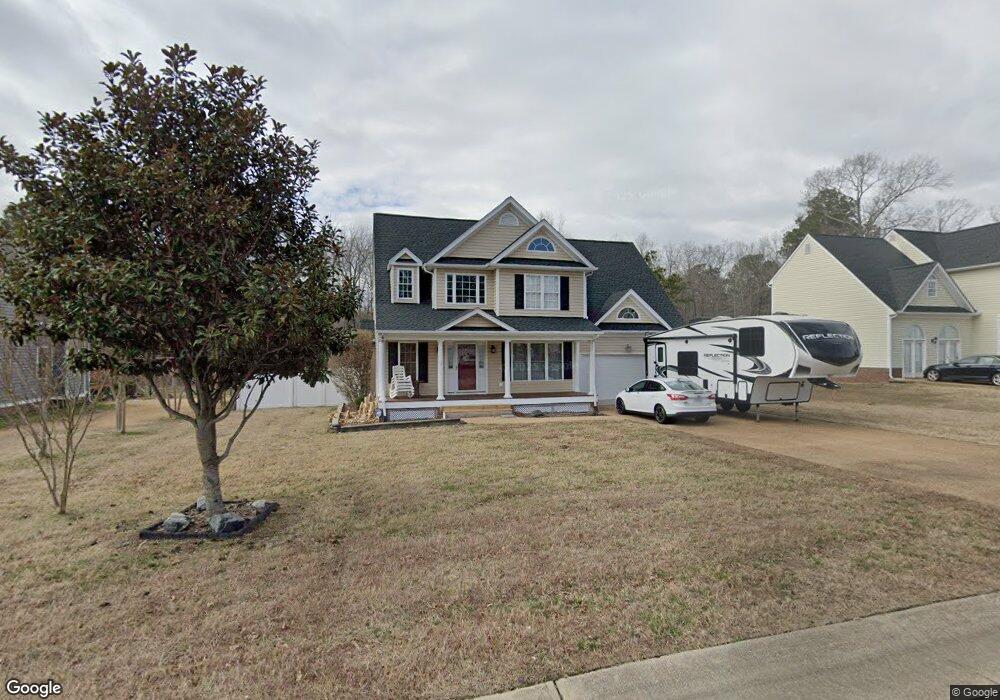4430 Heidi Ct Midlothian, VA 23112
Estimated Value: $423,205 - $476,000
4
Beds
3
Baths
2,001
Sq Ft
$225/Sq Ft
Est. Value
About This Home
This home is located at 4430 Heidi Ct, Midlothian, VA 23112 and is currently estimated at $449,301, approximately $224 per square foot. 4430 Heidi Ct is a home located in Chesterfield County with nearby schools including Thelma Crenshaw Elementary School, Bailey Bridge Middle School, and Manchester High.
Ownership History
Date
Name
Owned For
Owner Type
Purchase Details
Closed on
Aug 4, 2011
Sold by
Flynn Robert S
Bought by
Bernier Jeremy D
Current Estimated Value
Home Financials for this Owner
Home Financials are based on the most recent Mortgage that was taken out on this home.
Original Mortgage
$233,923
Outstanding Balance
$161,512
Interest Rate
4.51%
Mortgage Type
VA
Estimated Equity
$287,789
Purchase Details
Closed on
Jun 1, 2004
Sold by
Builder Resource And Dev
Bought by
Flynn Robert S
Home Financials for this Owner
Home Financials are based on the most recent Mortgage that was taken out on this home.
Original Mortgage
$176,772
Interest Rate
5.94%
Mortgage Type
New Conventional
Create a Home Valuation Report for This Property
The Home Valuation Report is an in-depth analysis detailing your home's value as well as a comparison with similar homes in the area
Home Values in the Area
Average Home Value in this Area
Purchase History
| Date | Buyer | Sale Price | Title Company |
|---|---|---|---|
| Bernier Jeremy D | $229,000 | -- | |
| Flynn Robert S | $220,965 | -- |
Source: Public Records
Mortgage History
| Date | Status | Borrower | Loan Amount |
|---|---|---|---|
| Open | Bernier Jeremy D | $233,923 | |
| Previous Owner | Flynn Robert S | $176,772 |
Source: Public Records
Tax History Compared to Growth
Tax History
| Year | Tax Paid | Tax Assessment Tax Assessment Total Assessment is a certain percentage of the fair market value that is determined by local assessors to be the total taxable value of land and additions on the property. | Land | Improvement |
|---|---|---|---|---|
| 2025 | $3,461 | $386,100 | $70,000 | $316,100 |
| 2024 | $3,461 | $360,500 | $70,000 | $290,500 |
| 2023 | $3,000 | $329,700 | $68,000 | $261,700 |
| 2022 | $2,718 | $295,400 | $65,000 | $230,400 |
| 2021 | $2,558 | $262,300 | $62,000 | $200,300 |
| 2020 | $2,423 | $255,100 | $62,000 | $193,100 |
| 2019 | $2,261 | $238,000 | $60,000 | $178,000 |
| 2018 | $2,231 | $234,800 | $60,000 | $174,800 |
| 2017 | $2,176 | $226,700 | $60,000 | $166,700 |
| 2016 | $2,098 | $218,500 | $60,000 | $158,500 |
| 2015 | $2,079 | $214,000 | $60,000 | $154,000 |
| 2014 | $2,023 | $208,100 | $60,000 | $148,100 |
Source: Public Records
Map
Nearby Homes
- 4112 Stigall Dr
- 4124 Jefferson Ridge Dr
- 4519 Bexwood Dr
- 10912 Genito Square Dr
- 11619 New Forest Trail
- 11000 Hull Street Rd
- 5101 Blossomwood Cir
- 11803 New Forest Ct
- 4468 Braden Woods Dr
- 3432 Avocado Dr
- 5108 Oakforest Dr
- 4917 Bailey Woods Ln
- 3520 Clintwood Rd
- 5124 Rollingway Rd
- 5212 Rollingway Rd
- 10508 Rollingway Ct
- 10383 Qualla Trace Dr
- 10376 Qualla Trace Dr
- 11300 Forestwind Dr
- 10370 Qualla Trace Dr
