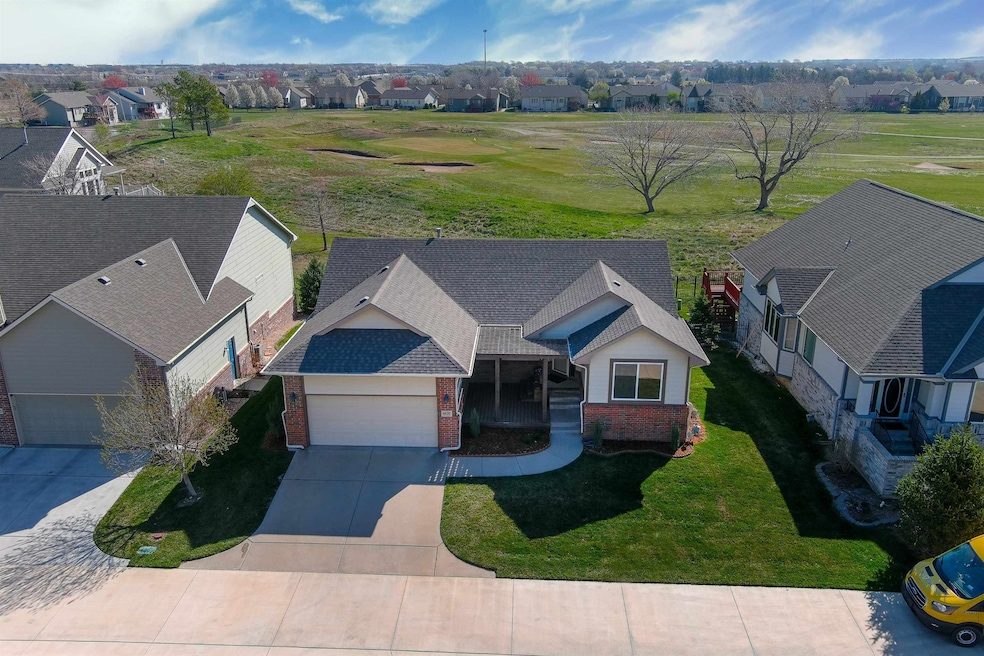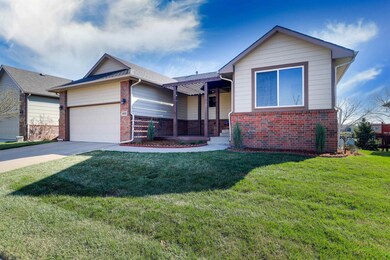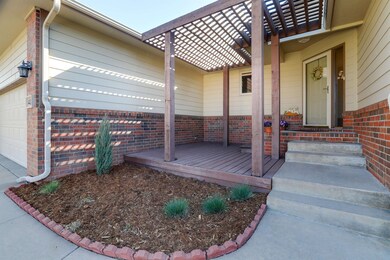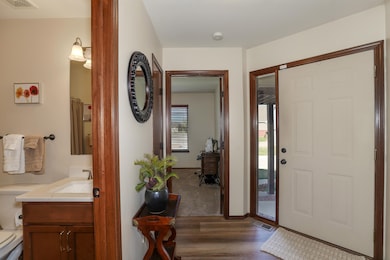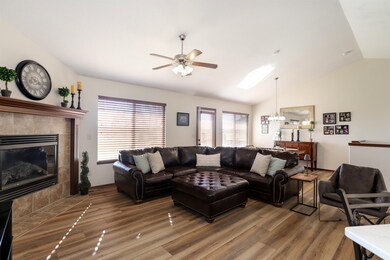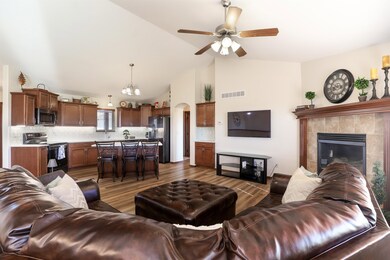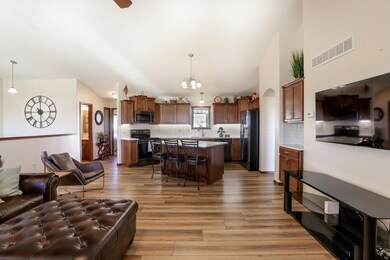
4430 N Shadow Glen Wichita, KS 67226
Willowbend NeighborhoodHighlights
- On Golf Course
- Vaulted Ceiling
- Formal Dining Room
- Deck
- Covered patio or porch
- Walk-In Closet
About This Home
As of April 2024Welcome home to this meticulously maintained patio home located in Willowbend, with an east facing backyard and gorgeous views of the golf course. The front of the home has a nice covered patio area and a fenced in backyard, sprinkler system, and deck. The main floor features an open floorplan with a vaulted ceiling. The kitchen has been updated with gorgeous quartz countertops with an island and separate coffee bar as well as new kitchen appliances - please note that all appliances will remain with the home!!!! New LVP flooring throughout the main floor living space, and a gas fireplace to keep you warm in the cooler months of the year. Main floor laundry room with additional storage space. Split bedroom floorplan with a nice master suite including a large walk in closet, and the bathroom has a separate tub/ shower and double vanities. The second bedroom is at the front of the house and is adjacent to a full bathroom with quartz countertops in the bath. The full finished viewout basement has a large family room with the option to add a wet bar (already roughed in), and has two additional guest bedrooms and a third bathroom. Ample storage space as well! Enjoy your evenings with gorgeous east facing views of the golf course from your backyard. This home has been immaculately maintained and is neutral throughout, making this home extremely appealing! Call today for your private showing.
Last Agent to Sell the Property
Berkshire Hathaway PenFed Realty Brokerage Phone: 316-990-4383 License #BR00053476 Listed on: 03/21/2024
Home Details
Home Type
- Single Family
Est. Annual Taxes
- $3,612
Year Built
- Built in 2007
Lot Details
- 6,534 Sq Ft Lot
- On Golf Course
- Wrought Iron Fence
- Sprinkler System
HOA Fees
- $173 Monthly HOA Fees
Parking
- 2 Car Garage
Home Design
- Patio Home
- Composition Roof
Interior Spaces
- 1-Story Property
- Vaulted Ceiling
- Ceiling Fan
- Gas Fireplace
- Window Treatments
- Formal Dining Room
- Laminate Flooring
Kitchen
- Oven or Range
- Microwave
- Dishwasher
- Disposal
Bedrooms and Bathrooms
- 4 Bedrooms
- Walk-In Closet
- 3 Full Bathrooms
Laundry
- Laundry Room
- Laundry on main level
- Dryer
- Washer
- 220 Volts In Laundry
Home Security
- Home Security System
- Storm Doors
Outdoor Features
- Deck
- Covered patio or porch
Schools
- Isely Magnet Elementary School
- Heights High School
Utilities
- Forced Air Heating and Cooling System
- Heating System Uses Gas
Community Details
- Association fees include lawn service, snow removal, trash, gen. upkeep for common ar
- Willowbend Subdivision
Listing and Financial Details
- Assessor Parcel Number 109-30-0-12-10-007.00
Ownership History
Purchase Details
Home Financials for this Owner
Home Financials are based on the most recent Mortgage that was taken out on this home.Purchase Details
Home Financials for this Owner
Home Financials are based on the most recent Mortgage that was taken out on this home.Purchase Details
Home Financials for this Owner
Home Financials are based on the most recent Mortgage that was taken out on this home.Similar Homes in Wichita, KS
Home Values in the Area
Average Home Value in this Area
Purchase History
| Date | Type | Sale Price | Title Company |
|---|---|---|---|
| Warranty Deed | -- | Security 1St Title | |
| Warranty Deed | -- | Security 1St Title | |
| Warranty Deed | -- | Lawyers Title Ins Corp |
Mortgage History
| Date | Status | Loan Amount | Loan Type |
|---|---|---|---|
| Previous Owner | $163,500 | New Conventional | |
| Previous Owner | $124,500 | New Conventional | |
| Previous Owner | $154,000 | New Conventional | |
| Previous Owner | $155,200 | Unknown |
Property History
| Date | Event | Price | Change | Sq Ft Price |
|---|---|---|---|---|
| 04/22/2024 04/22/24 | Sold | -- | -- | -- |
| 04/08/2024 04/08/24 | Pending | -- | -- | -- |
| 03/21/2024 03/21/24 | For Sale | $325,000 | +52.9% | $139 / Sq Ft |
| 07/19/2016 07/19/16 | Sold | -- | -- | -- |
| 06/08/2016 06/08/16 | Pending | -- | -- | -- |
| 06/03/2016 06/03/16 | For Sale | $212,500 | -- | $97 / Sq Ft |
Tax History Compared to Growth
Tax History
| Year | Tax Paid | Tax Assessment Tax Assessment Total Assessment is a certain percentage of the fair market value that is determined by local assessors to be the total taxable value of land and additions on the property. | Land | Improvement |
|---|---|---|---|---|
| 2025 | $3,516 | $34,639 | $9,051 | $25,588 |
| 2023 | $3,516 | $32,200 | $7,406 | $24,794 |
| 2022 | $3,221 | $28,705 | $6,981 | $21,724 |
| 2021 | $3,107 | $27,083 | $4,198 | $22,885 |
| 2020 | $3,027 | $26,290 | $4,198 | $22,092 |
| 2019 | $2,872 | $24,921 | $4,198 | $20,723 |
| 2018 | $2,796 | $24,197 | $3,324 | $20,873 |
| 2017 | $2,420 | $0 | $0 | $0 |
| 2016 | $2,323 | $0 | $0 | $0 |
| 2015 | -- | $0 | $0 | $0 |
| 2014 | -- | $0 | $0 | $0 |
Agents Affiliated with this Home
-

Seller's Agent in 2024
Kari Higgins-Lashley
Berkshire Hathaway PenFed Realty
(316) 990-4383
2 in this area
256 Total Sales
-

Buyer's Agent in 2024
Adriana Halloran
Real Broker, LLC
(316) 993-4449
1 in this area
10 Total Sales
-
T
Seller's Agent in 2016
Tami Lewis
J.P. Weigand & Sons
-
K
Buyer's Agent in 2016
Kathy Robertson
Keller Williams Hometown Partners
Map
Source: South Central Kansas MLS
MLS Number: 636687
APN: 109-30-0-12-10-007.00
- 4516 N Cherry Hill St
- 4545 N Rushwood Ct
- 4441 N Rushwood Ct
- 4551 N Rushwood Ct
- 4359 N Rushwood Ct
- 7706 E Champions Cir
- 6936 E Perryton St
- 4251 N Rushwood Ct
- 4768 N Prestwick Ave
- 8010 E Champions Ct
- 4820 N Indian Oak St
- 4041 N Cranberry St
- 8213 E Old Mill Ct
- 8245 E Old Mill Ct
- 4009 N Sweet Bay St
- 6012 E Perryton St
- 7905 E Turquoise Trail
- 3972 N Sweet Bay Ct
- 5012 N Remington St
- 8235 E Summerside Place
