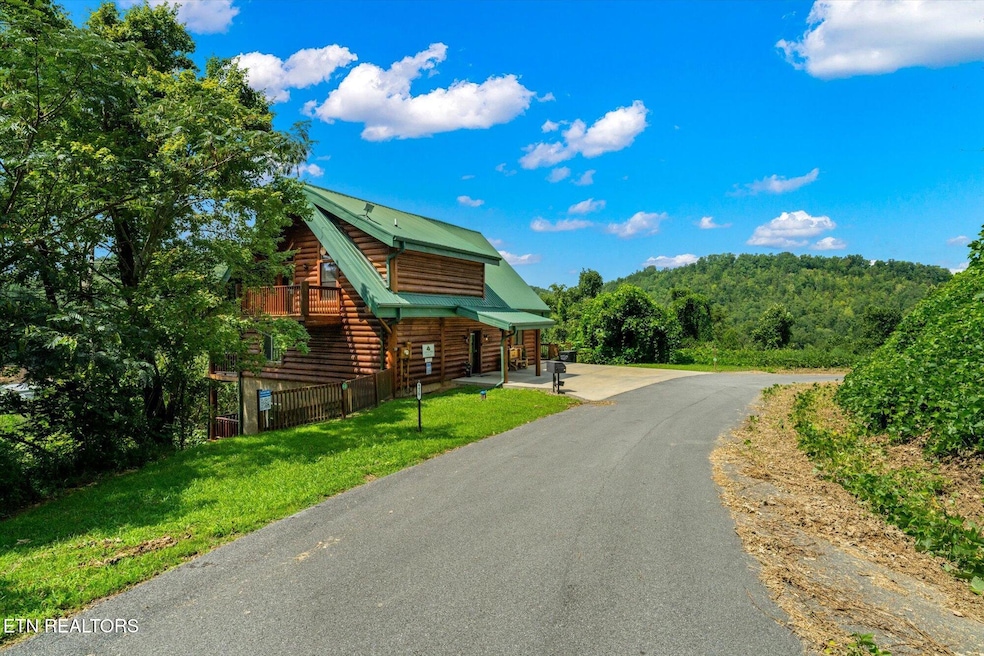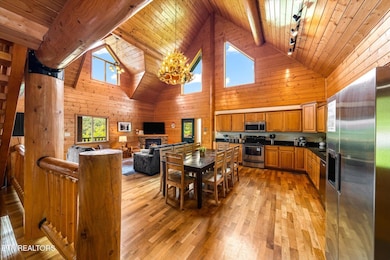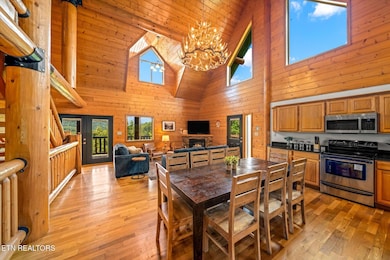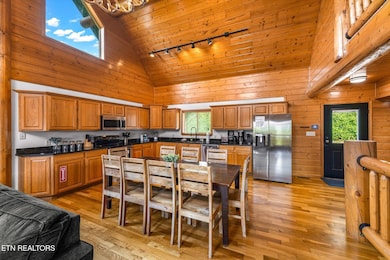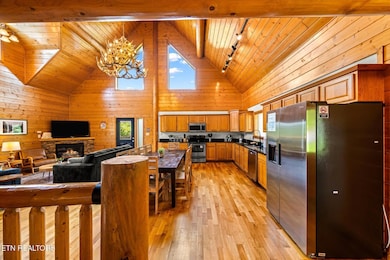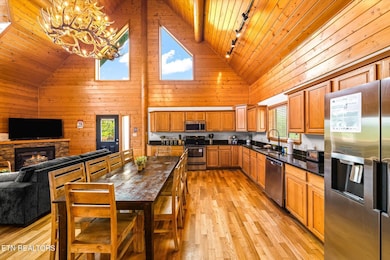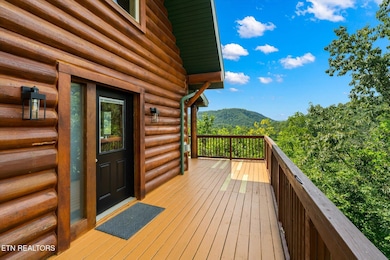4430 New Pioneer Trail Pigeon Forge, TN 37863
Estimated payment $5,259/month
Highlights
- Spa
- 1.33 Acre Lot
- Deck
- Gatlinburg Pittman High School Rated A-
- Mountain View
- Private Lot
About This Home
Welcome to 4430 New Pioneer Tr, a spacious 3-bedroom, 4-bath cabin retreat in the heart of Pigeon Forge. With 2,972 sq ft of living space, this property is set up as a successful vacation rental and comes fully furnished—ready for you to enjoy or continue operating as an investment. Nestled on a quiet street with off-street parking, this home has no HOA restrictions and showcases sweeping mountain views from both upper and lower decks.
Step inside and you'll love the warm cabin vibes, complete with wood-paneled walls, exposed beams, and vaulted ceilings that fill the home with charm and character. The kitchen features stainless steel appliances, and the main-level suite offers a private retreat with a dual vanity ensuite bath. Upstairs, the loft provides a fun space with a game table, extra sleeping area, and even its own private balcony.
The lower level is made for entertainment, boasting a rec room, guest bedroom with a full bath, and easy access to the hot tub on the covered deck—the perfect place to unwind after a day in the Smokies. From the covered front entry to the multiple decks designed to soak in the views, this home blends comfort, style, and functionality for family getaways or short-term rental guests.
See Video Home Tour:
Home Details
Home Type
- Single Family
Est. Annual Taxes
- $2,140
Year Built
- Built in 2006
Lot Details
- 1.33 Acre Lot
- Private Lot
- Irregular Lot
- Lot Has A Rolling Slope
- Wooded Lot
Property Views
- Mountain
- Forest
Home Design
- Log Cabin
- Frame Construction
- Log Siding
Interior Spaces
- 3,091 Sq Ft Home
- Living Quarters
- Cathedral Ceiling
- Ceiling Fan
- 2 Fireplaces
- Gas Log Fireplace
- Stone Fireplace
- Great Room
- Family Room
- Combination Kitchen and Dining Room
- Recreation Room
- Bonus Room
- Storage
- Wood Flooring
- Fire and Smoke Detector
- Finished Basement
Kitchen
- Eat-In Kitchen
- Range
- Microwave
- Dishwasher
Bedrooms and Bathrooms
- 3 Bedrooms
- Primary Bedroom on Main
- Walk-in Shower
Laundry
- Dryer
- Washer
Parking
- Off-Street Parking
- Assigned Parking
Outdoor Features
- Spa
- Balcony
- Deck
- Covered Patio or Porch
Schools
- Pigeon Forge Elementary And Middle School
- Pigeon Forge High School
Utilities
- Central Heating and Cooling System
- Heating System Uses Propane
- Propane
- Well
- Septic Tank
- Internet Available
Community Details
- No Home Owners Association
- New Pioneer Center Subdivision
Listing and Financial Details
- Assessor Parcel Number 105K C 001.01
Map
Home Values in the Area
Average Home Value in this Area
Tax History
| Year | Tax Paid | Tax Assessment Tax Assessment Total Assessment is a certain percentage of the fair market value that is determined by local assessors to be the total taxable value of land and additions on the property. | Land | Improvement |
|---|---|---|---|---|
| 2025 | $111 | $7,500 | $7,500 | -- |
| 2024 | $111 | $7,500 | $7,500 | -- |
| 2023 | $111 | $7,500 | $0 | $0 |
| 2022 | $111 | $7,500 | $7,500 | $0 |
| 2021 | $111 | $7,500 | $7,500 | $0 |
| 2020 | $140 | $7,500 | $7,500 | $0 |
| 2019 | $140 | $7,500 | $7,500 | $0 |
| 2018 | $1,647 | $7,500 | $7,500 | $0 |
| 2017 | $1,647 | $88,550 | $16,500 | $72,050 |
| 2016 | $1,647 | $88,550 | $16,500 | $72,050 |
| 2015 | -- | $99,925 | $0 | $0 |
| 2014 | $1,629 | $99,921 | $0 | $0 |
Property History
| Date | Event | Price | List to Sale | Price per Sq Ft | Prior Sale |
|---|---|---|---|---|---|
| 10/21/2025 10/21/25 | For Sale | $965,000 | 0.0% | $312 / Sq Ft | |
| 10/16/2025 10/16/25 | Off Market | $965,000 | -- | -- | |
| 08/25/2025 08/25/25 | For Sale | $965,000 | +7.8% | $312 / Sq Ft | |
| 12/09/2024 12/09/24 | Sold | $895,000 | 0.0% | $301 / Sq Ft | View Prior Sale |
| 11/11/2024 11/11/24 | Pending | -- | -- | -- | |
| 09/18/2024 09/18/24 | For Sale | $895,000 | +4.7% | $301 / Sq Ft | |
| 11/02/2023 11/02/23 | Sold | $855,000 | -16.6% | $288 / Sq Ft | View Prior Sale |
| 10/02/2023 10/02/23 | Pending | -- | -- | -- | |
| 05/31/2023 05/31/23 | For Sale | $1,025,000 | +61.4% | $345 / Sq Ft | |
| 03/19/2021 03/19/21 | Sold | $635,000 | +1.6% | $214 / Sq Ft | View Prior Sale |
| 01/21/2021 01/21/21 | Pending | -- | -- | -- | |
| 01/20/2021 01/20/21 | For Sale | $625,000 | +58.7% | $210 / Sq Ft | |
| 11/22/2019 11/22/19 | Off Market | $393,900 | -- | -- | |
| 08/24/2018 08/24/18 | Sold | $393,900 | -3.9% | $133 / Sq Ft | View Prior Sale |
| 07/27/2018 07/27/18 | Pending | -- | -- | -- | |
| 12/22/2017 12/22/17 | For Sale | $410,000 | -- | $138 / Sq Ft |
Purchase History
| Date | Type | Sale Price | Title Company |
|---|---|---|---|
| Warranty Deed | $393,900 | Professional Title | |
| Deed | $50,000 | -- | |
| Warranty Deed | $17,900 | -- |
Mortgage History
| Date | Status | Loan Amount | Loan Type |
|---|---|---|---|
| Open | $354,510 | New Conventional |
Source: East Tennessee REALTORS® MLS
MLS Number: 1313237
APN: 105K-C-001.00
- 4429 New Pioneer Trail
- 4564 Wilderness Plateau
- 576 Mill Creek Rd
- 4538 Wilderness Plateau
- 4121 Sherwood Heights Way
- 4130 Sherwood Heights Way
- 4733 Nottingham Heights Way
- 4829 Highland Place Way
- 4610 High Vista Way
- 615 Lethco Way
- 827 Mill Creek Rd
- 4445 Forest Vista Way
- 4410 Forest Vista Way
- 822 Rush Branch Rd
- 4418 Forest Vista Way
- 459 Sugar Mountain Way
- 4149 Watson Ct
- Lot 36R Sugar Mountain Way
- Lot 34R Sugar Mountain Way
- Lot 37R Sugar Mountain Way
- 419 Sugar Mountain Way Unit ID1266801P
- 444 Sugar Mountain Way Unit ID1265918P
- 4025 Parkway
- 4025 Parkway
- 3936 Valley View Dr Unit ID1267013P
- 770 Marshall Acres St
- 3215 N River Rd Unit ID1266990P
- 741 Golf View Blvd Unit ID1266621P
- 741 Golf View Blvd Unit ID1266617P
- 741 Golf View Blvd Unit ID1266614P
- 505 Adams Rd
- 532 Warbonnet Way Unit ID1022145P
- 528 Warbonnet Way Unit ID1022144P
- 1150 Pinyon Cir Unit ID1266672P
- 1110 S Spring Hollow Rd
- 3501 Autumn Woods Ln Unit ID1226183P
- 1208 Edelweiss Dr Unit ID1303961P
- 1727 Oakridge View Ln Unit ID1226182P
- 1727 Oakridge View Ln Unit ID1226187P
- 1155 Upper Alpine Way Unit ID1266049P
