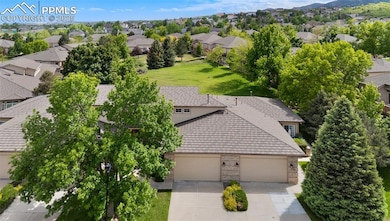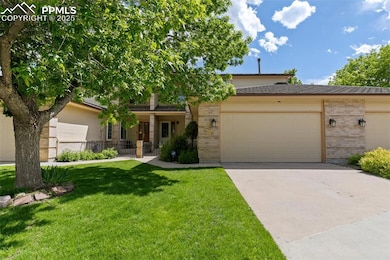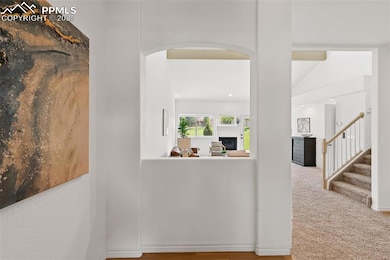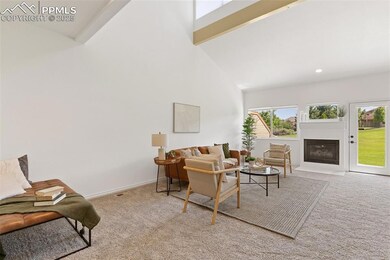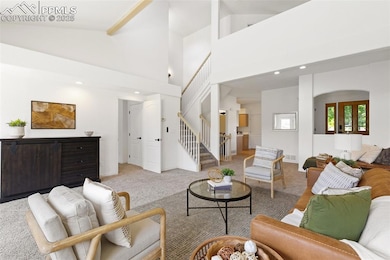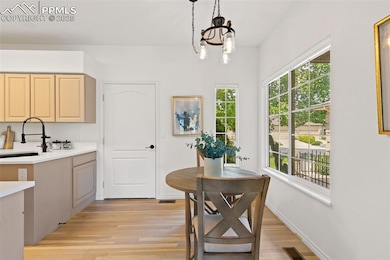
4430 Songglen Cir Colorado Springs, CO 80906
Broadmoor Bluff NeighborhoodEstimated payment $3,545/month
Highlights
- Popular Property
- Property is near public transit
- Wood Flooring
- Pinon Valley Elementary School Rated A
- Vaulted Ceiling
- Main Floor Bedroom
About This Home
Come see this newly remodeled beauty in the prestigious low maintenance Enclave at Broadmoor Glen. One of the neighborhood's coveted interior homes that backs to a beautifully manicured grass field. The property boasts numerous upgrades throughout creating a modern, clean aesthetic that strikes the perfect balance between contemporary elegance and neutrality. The bright, open floorpan features a main level primary suite with vaulted ceiling that walks out to the park-like back yard, adjoining 5 piece bath, standalone jacuzzi tub and walk-in cedar planked closet. Upstairs is a generously sized guest suite with attached full bath, walk-in closet and fantastic open loft ideal for an office or entertainment area. The finished basement is comprised of two more bedrooms each with walk-in closet, full bath and large family room. Convenient access to shopping, D12 schools, Colorado Springs airport, award winning Cheyenne Mountain zoo, the Broadmoor Hotel and more. Come see it today!
Last Listed By
RE/MAX Real Estate Group LLC Brokerage Phone: 719-534-7900 Listed on: 05/28/2025

Open House Schedule
-
Sunday, June 01, 202510:00 am to 2:00 pm6/1/2025 10:00:00 AM +00:006/1/2025 2:00:00 PM +00:00Add to Calendar
Townhouse Details
Home Type
- Townhome
Est. Annual Taxes
- $1,939
Year Built
- Built in 1995
Lot Details
- 3,729 Sq Ft Lot
- Open Space
- End Unit
- Fenced Front Yard
- Landscaped
HOA Fees
- $650 Monthly HOA Fees
Parking
- 2 Car Attached Garage
- Garage Door Opener
- Driveway
Home Design
- Brick Exterior Construction
- Tile Roof
- Wood Siding
Interior Spaces
- 3,136 Sq Ft Home
- 2-Story Property
- Beamed Ceilings
- Vaulted Ceiling
- Ceiling Fan
- Heatilator
- Gas Fireplace
- Great Room
- Basement Fills Entire Space Under The House
- Electric Dryer Hookup
Kitchen
- Oven
- Microwave
- Dishwasher
- Disposal
Flooring
- Wood
- Carpet
- Laminate
- Ceramic Tile
- Luxury Vinyl Tile
- Vinyl
Bedrooms and Bathrooms
- 4 Bedrooms
- Main Floor Bedroom
Outdoor Features
- Concrete Porch or Patio
Location
- Ground Level Unit
- Property is near public transit
- Property is near schools
- Property is near shops
Utilities
- Forced Air Heating and Cooling System
- Heating System Uses Natural Gas
- 220 Volts in Kitchen
Community Details
Overview
- Association fees include common utilities, covenant enforcement, insurance, lawn, ground maintenance, maintenance structure, management, trash removal
- On-Site Maintenance
- Greenbelt
Recreation
- Park
Map
Home Values in the Area
Average Home Value in this Area
Tax History
| Year | Tax Paid | Tax Assessment Tax Assessment Total Assessment is a certain percentage of the fair market value that is determined by local assessors to be the total taxable value of land and additions on the property. | Land | Improvement |
|---|---|---|---|---|
| 2024 | $1,840 | $32,000 | $6,430 | $25,570 |
| 2022 | $1,778 | $26,090 | $4,870 | $21,220 |
| 2021 | $1,377 | $26,840 | $5,010 | $21,830 |
| 2020 | $906 | $19,780 | $3,610 | $16,170 |
| 2019 | $1,403 | $19,780 | $3,610 | $16,170 |
| 2018 | $1,335 | $18,460 | $3,380 | $15,080 |
| 2017 | $1,329 | $18,460 | $3,380 | $15,080 |
| 2016 | $1,347 | $19,210 | $3,340 | $15,870 |
| 2015 | $1,344 | $19,210 | $3,340 | $15,870 |
| 2014 | $1,301 | $18,590 | $3,180 | $15,410 |
Property History
| Date | Event | Price | Change | Sq Ft Price |
|---|---|---|---|---|
| 05/28/2025 05/28/25 | For Sale | $515,000 | +22.6% | $164 / Sq Ft |
| 02/25/2025 02/25/25 | Sold | $420,000 | -9.7% | $134 / Sq Ft |
| 02/06/2025 02/06/25 | Pending | -- | -- | -- |
| 01/26/2025 01/26/25 | Price Changed | $465,000 | -4.1% | $148 / Sq Ft |
| 09/16/2024 09/16/24 | For Sale | $485,000 | -- | $155 / Sq Ft |
Purchase History
| Date | Type | Sale Price | Title Company |
|---|---|---|---|
| Warranty Deed | $420,000 | Gtg | |
| Warranty Deed | $455,000 | Empire Title Co Springs Llc | |
| Warranty Deed | $209,500 | Stewart Title | |
| Warranty Deed | $180,000 | Stewart Title | |
| Warranty Deed | $165,288 | Land Title |
Mortgage History
| Date | Status | Loan Amount | Loan Type |
|---|---|---|---|
| Previous Owner | $167,600 | Unknown | |
| Previous Owner | $132,200 | No Value Available |
Similar Homes in Colorado Springs, CO
Source: Pikes Peak REALTOR® Services
MLS Number: 4277496
APN: 65071-08-003
- 4529 Songglen Cir
- 660 Fernglen Ct
- 620 Coveglen Ct
- 555 Cougar Bluff Point Unit 202
- 555 Cougar Bluff Point Unit 107
- 4713 Aria Ct
- 605 Cougar Bluff Point Unit 205
- 605 Cougar Bluff Point Unit 102
- 614 Orchestra Dr
- 4355 Reginold Ct
- 485 Cardiff Cir
- 4325 Stonehaven Dr
- 535 Brandywine Dr
- 725 Crown Point Dr
- 460 Brandywine Dr
- 3915 Becket Dr
- 140 Mobray Ct
- 920 London Green Way
- 4815 Broadmoor Bluffs Dr
- 4345 Penhurst Place

