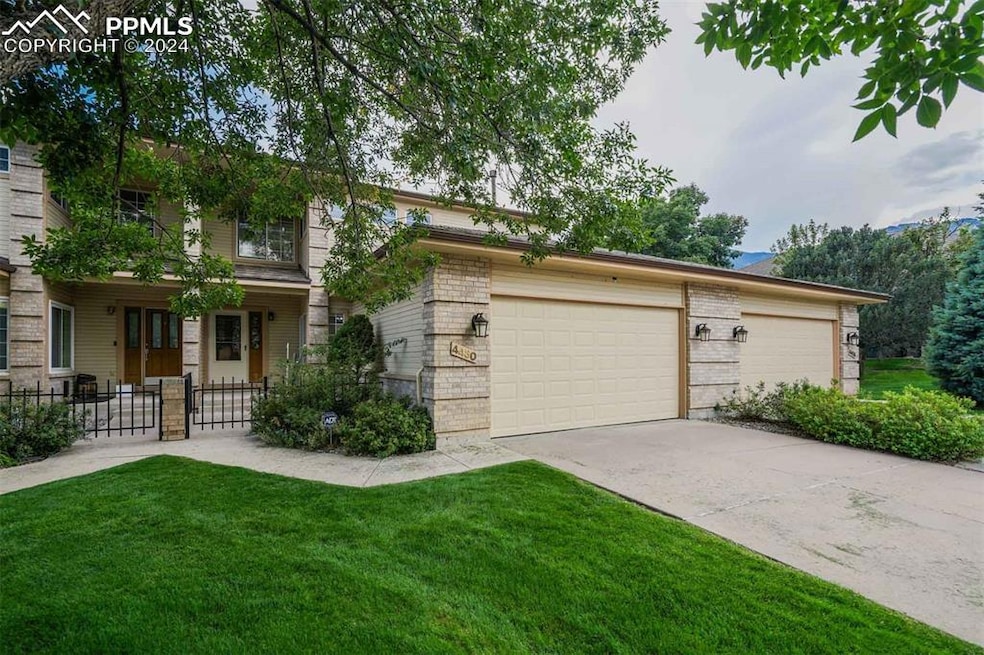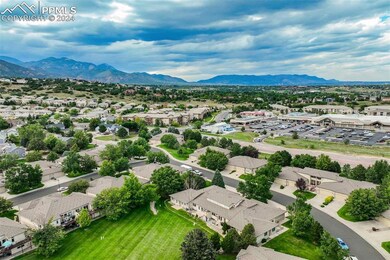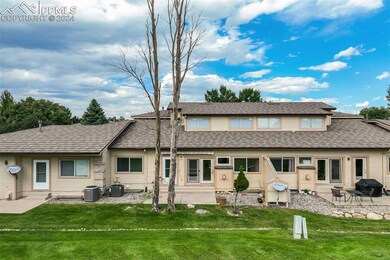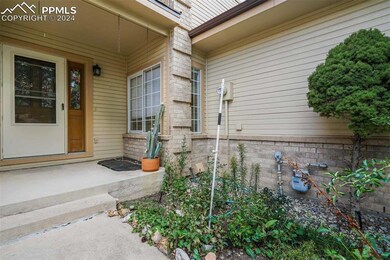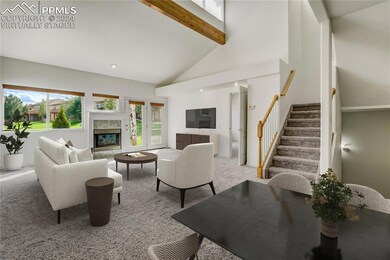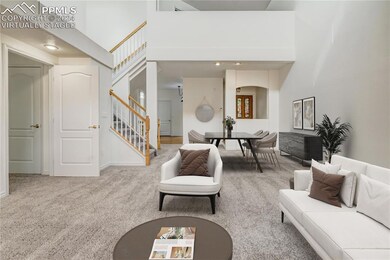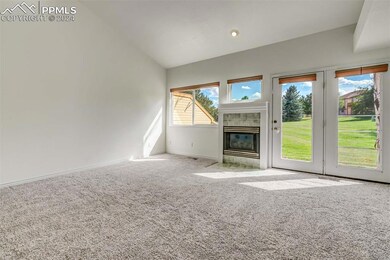
4430 Songglen Cir Colorado Springs, CO 80906
Broadmoor Bluff NeighborhoodHighlights
- Meadow
- Property is near a park
- Wood Flooring
- Pinon Valley Elementary School Rated A
- Vaulted Ceiling
- Main Floor Bedroom
About This Home
As of February 2025This luxury townhome nestled in the SW backs to community open space, offers views, comfort, convenience & modern amenities throughout. Located in the desirable Enclave At Broadmoor Glen situated at the base of Cheyenne Mtn. Walking distance to Broadmoor Bluffs Park & Cheyenne Elementary, shopping, entertainment, military bases & main roads. The entry opens to refinished solid oak hardwd flrs that lead you into the bright & open great rm & flow throughout the kitchen/dining rm. The great rm features soaring vaulted ceilings w/exposed wood beam, gas FP w/ tile surround, views of the open space & walk-out access to the backyard patio. The private patio is perfect for BBQ’s & enjoying the CO outdoors feat a retractable awning. The adj dining space has wood flrs, large windows, modern lighting & opens to the kitchen. The generous amount of Anderson windows let the natural light pour into the main lvl. New interior paint throughout the entire home. The kitchen boasts gorgeous Corian countertops, soft-close cabinets, wood flrs, SST range/oven microwave, Bosch dishwasher, & pantry. Main lvl primary bedrm offers a large retreat w/ vaulted ceilings, newer light/fan, plush carpet, walk-out access to the patio/open space, walk-in closet w/cedar lining, & private 5pc bath. The bath has newer luxury vinyl plank flr, jetted tub, stand alone shower, & dble vanities. Completing the main lvl is a powder bath & the laundry closet. Head upstairs to the loft perfect for an office, overlooking the great room. The 2nd primary suite has walk-in closet, sitting area & update full bath w/newer LVP flr, & tile shower surround. Downstairs the lower-level family room has comfy carpet & open layout. 1 of the 2 lower bedrooms has a huge walk-in closet while both have easy access to modern full bath w/large format tile shower surround. Additional highlights include Central A/C, metal tile roof, energy efficient windows, HOA maintained landscaping & more.
Last Agent to Sell the Property
The Platinum Group Brokerage Phone: 719-536-4444 Listed on: 09/16/2024

Townhouse Details
Home Type
- Townhome
Est. Annual Taxes
- $1,840
Year Built
- Built in 1995
Lot Details
- 3,729 Sq Ft Lot
- Open Space
- End Unit
- Landscaped
- Meadow
HOA Fees
- $650 Monthly HOA Fees
Parking
- 2 Car Attached Garage
- Garage Door Opener
- Driveway
Home Design
- Metal Roof
- Wood Siding
Interior Spaces
- 3,136 Sq Ft Home
- 2-Story Property
- Beamed Ceilings
- Vaulted Ceiling
- Ceiling Fan
- Gas Fireplace
- Great Room
- Basement Fills Entire Space Under The House
Kitchen
- <<selfCleaningOvenToken>>
- <<microwave>>
- Dishwasher
- Disposal
Flooring
- Wood
- Carpet
- Luxury Vinyl Tile
Bedrooms and Bathrooms
- 4 Bedrooms
- Main Floor Bedroom
Laundry
- Dryer
- Washer
Outdoor Features
- Concrete Porch or Patio
Location
- Property is near a park
- Property is near public transit
- Property is near schools
- Property is near shops
Schools
- Pinon Valley Elementary School
- Cheyenne Mountain Middle School
- Cheyenne Mountain High School
Utilities
- Forced Air Heating and Cooling System
- Heating System Uses Natural Gas
- 220 Volts
- 220 Volts in Kitchen
- Phone Available
Community Details
Overview
- Association fees include common utilities, covenant enforcement, insurance, lawn, ground maintenance, management, snow removal, trash removal
- Built by Classic Homes
- On-Site Maintenance
Recreation
- Fenced Community Pool
- Park
- Hiking Trails
Ownership History
Purchase Details
Home Financials for this Owner
Home Financials are based on the most recent Mortgage that was taken out on this home.Purchase Details
Purchase Details
Home Financials for this Owner
Home Financials are based on the most recent Mortgage that was taken out on this home.Purchase Details
Purchase Details
Home Financials for this Owner
Home Financials are based on the most recent Mortgage that was taken out on this home.Similar Homes in Colorado Springs, CO
Home Values in the Area
Average Home Value in this Area
Purchase History
| Date | Type | Sale Price | Title Company |
|---|---|---|---|
| Warranty Deed | $420,000 | Gtg | |
| Warranty Deed | $455,000 | Empire Title Co Springs Llc | |
| Warranty Deed | $209,500 | Stewart Title | |
| Warranty Deed | $180,000 | Stewart Title | |
| Warranty Deed | $165,288 | Land Title |
Mortgage History
| Date | Status | Loan Amount | Loan Type |
|---|---|---|---|
| Previous Owner | $167,600 | Unknown | |
| Previous Owner | $132,200 | No Value Available |
Property History
| Date | Event | Price | Change | Sq Ft Price |
|---|---|---|---|---|
| 06/26/2025 06/26/25 | Pending | -- | -- | -- |
| 05/28/2025 05/28/25 | For Sale | $515,000 | +22.6% | $164 / Sq Ft |
| 02/25/2025 02/25/25 | Sold | $420,000 | -9.7% | $134 / Sq Ft |
| 02/06/2025 02/06/25 | Pending | -- | -- | -- |
| 01/26/2025 01/26/25 | Price Changed | $465,000 | -4.1% | $148 / Sq Ft |
| 09/16/2024 09/16/24 | For Sale | $485,000 | -- | $155 / Sq Ft |
Tax History Compared to Growth
Tax History
| Year | Tax Paid | Tax Assessment Tax Assessment Total Assessment is a certain percentage of the fair market value that is determined by local assessors to be the total taxable value of land and additions on the property. | Land | Improvement |
|---|---|---|---|---|
| 2025 | $1,939 | $34,430 | -- | -- |
| 2024 | $1,840 | $32,000 | $6,430 | $25,570 |
| 2022 | $1,778 | $26,090 | $4,870 | $21,220 |
| 2021 | $1,377 | $26,840 | $5,010 | $21,830 |
| 2020 | $906 | $19,780 | $3,610 | $16,170 |
| 2019 | $1,403 | $19,780 | $3,610 | $16,170 |
| 2018 | $1,335 | $18,460 | $3,380 | $15,080 |
| 2017 | $1,329 | $18,460 | $3,380 | $15,080 |
| 2016 | $1,347 | $19,210 | $3,340 | $15,870 |
| 2015 | $1,344 | $19,210 | $3,340 | $15,870 |
| 2014 | $1,301 | $18,590 | $3,180 | $15,410 |
Agents Affiliated with this Home
-
John Shinkel

Seller's Agent in 2025
John Shinkel
RE/MAX
(719) 499-0460
2 in this area
31 Total Sales
-
Edward Behr

Seller's Agent in 2025
Edward Behr
The Platinum Group
(719) 536-4355
3 in this area
414 Total Sales
Map
Source: Pikes Peak REALTOR® Services
MLS Number: 6359897
APN: 65071-08-003
- 4431 Songglen Cir
- 4446 Spiceglen Dr
- 4529 Songglen Cir
- 660 Fernglen Ct
- 620 Coveglen Ct
- 555 Cougar Bluff Point Unit 107
- 726 Orchestra Dr
- 4713 Aria Ct
- 605 Cougar Bluff Point Unit 102
- 4884 Sanctuary Grove
- 4355 Reginold Ct
- 4217 Prestige Point
- 4213 Prestige Point
- 4170 Broadmoor Bluffs Dr
- 485 Cardiff Cir
- 4325 Stonehaven Dr
- 4424 White Oak Ct
- 725 Crown Point Dr
- 720 Crown Point Dr
- 4025 Becket Dr
