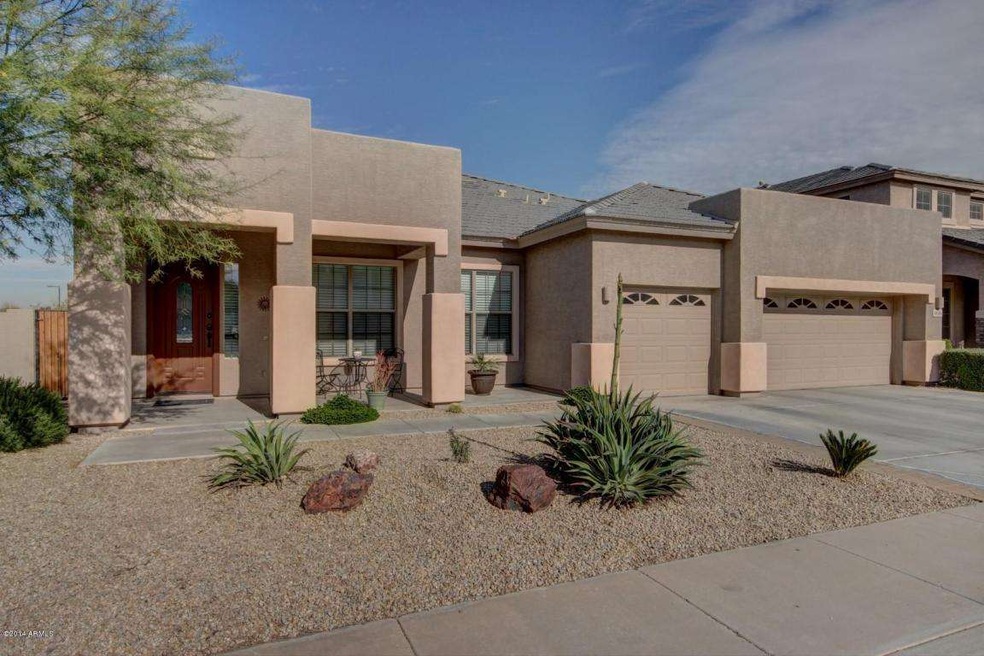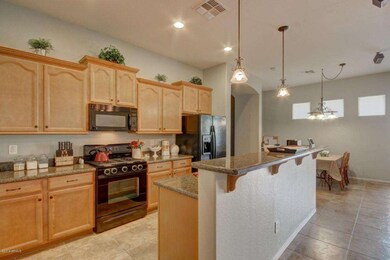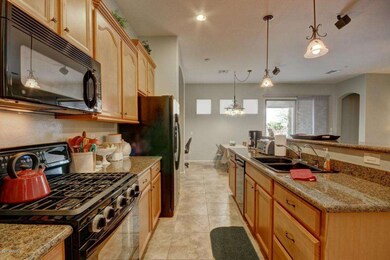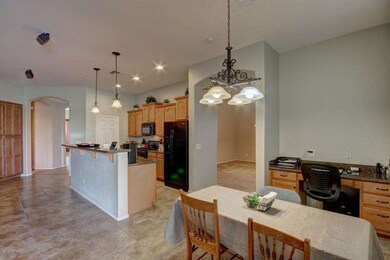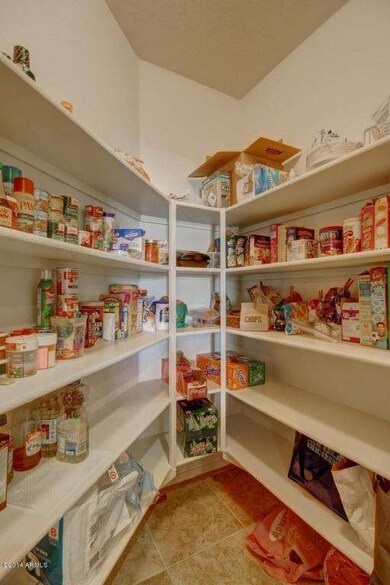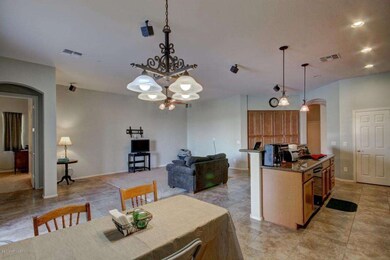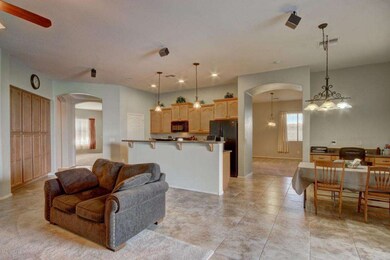
4430 W Paseo Way Laveen, AZ 85339
Laveen NeighborhoodEstimated Value: $599,000 - $615,000
Highlights
- Private Pool
- RV Gated
- Mountain View
- Phoenix Coding Academy Rated A
- 0.28 Acre Lot
- Corner Lot
About This Home
As of May 2015PRICE REDUCED - BELOW COMPS - SELLER WANTS SOLD! Lowest Price Single Level w/Pool in Dobbins Point - backs to common area! This SPACIOUS home features 3-WAY SPLIT PLAN w/4 bedrms + bonus rm & 3 FULL BATHS. Gorgeous CHEF’S KITCHEN w/staggered cabinets, granite c-tops, huge island/bkft bar, 5-burner gas stove, walk-in pantry, & extra storage cabinets. Kitchen-family rm open to private backyd w/pebble tec pool. HUGE MASTER SUITE w/bay window, dual sinks, garden tub/separate shower, walk-in closet. One bedrm/bath could be used as GUEST SUITE. Laundry rm w/utility sink, washer/dryer convey + large closet. Home includes-18” tile, wood blinds, dual pane windows, ceiling fans t/o, new tile in master bath & hallway, tons of storage, pool new 2010, 2 Trane AC units, sun screens, garage service door.
Last Listed By
Century 21 Arizona Foothills License #SA043455000 Listed on: 12/18/2014

Home Details
Home Type
- Single Family
Est. Annual Taxes
- $2,511
Year Built
- Built in 2005
Lot Details
- 0.28 Acre Lot
- Desert faces the front of the property
- Wrought Iron Fence
- Block Wall Fence
- Corner Lot
HOA Fees
- $85 Monthly HOA Fees
Parking
- 3 Car Direct Access Garage
- Garage Door Opener
- RV Gated
Home Design
- Wood Frame Construction
- Tile Roof
- Stucco
Interior Spaces
- 2,842 Sq Ft Home
- 1-Story Property
- Ceiling height of 9 feet or more
- Ceiling Fan
- Double Pane Windows
- Solar Screens
- Mountain Views
Kitchen
- Eat-In Kitchen
- Breakfast Bar
- Built-In Microwave
- Kitchen Island
- Granite Countertops
Flooring
- Carpet
- Tile
Bedrooms and Bathrooms
- 4 Bedrooms
- Primary Bathroom is a Full Bathroom
- 3 Bathrooms
- Dual Vanity Sinks in Primary Bathroom
- Bathtub With Separate Shower Stall
Outdoor Features
- Private Pool
- Covered patio or porch
- Playground
Schools
- Laveen Elementary School
- Vista Del Sur Accelerated Middle School
- Betty Fairfax High School
Utilities
- Refrigerated Cooling System
- Zoned Heating
- Heating System Uses Natural Gas
- High Speed Internet
- Cable TV Available
Listing and Financial Details
- Legal Lot and Block 184 / 1000
- Assessor Parcel Number 300-10-326
Community Details
Overview
- Association fees include ground maintenance
- Dobbins Point HOA, Phone Number (602) 437-4777
- Built by Engle Homes
- Dobbins Point Subdivision
Recreation
- Community Playground
- Bike Trail
Ownership History
Purchase Details
Home Financials for this Owner
Home Financials are based on the most recent Mortgage that was taken out on this home.Purchase Details
Home Financials for this Owner
Home Financials are based on the most recent Mortgage that was taken out on this home.Purchase Details
Purchase Details
Home Financials for this Owner
Home Financials are based on the most recent Mortgage that was taken out on this home.Purchase Details
Home Financials for this Owner
Home Financials are based on the most recent Mortgage that was taken out on this home.Similar Homes in the area
Home Values in the Area
Average Home Value in this Area
Purchase History
| Date | Buyer | Sale Price | Title Company |
|---|---|---|---|
| Zah Ardis | $282,000 | Stewart Title & Trust | |
| Wasson Brent A | $186,523 | Fidelity Natl Title Ins Co | |
| Aurora Loan Services Llc | $302,565 | Accommodation | |
| Patterson Janet A | -- | Universal Land Title Agency | |
| Patterson Janet A | $356,704 | Universal Land Title Agency |
Mortgage History
| Date | Status | Borrower | Loan Amount |
|---|---|---|---|
| Open | Zah Ardis | $386,000 | |
| Closed | Zah Ardis | $255,969 | |
| Closed | Zah Ardis | $257,554 | |
| Previous Owner | Zah Ardis | $275,793 | |
| Previous Owner | Wasson Brent A | $149,218 | |
| Previous Owner | Patterson Janet A | $53,500 | |
| Previous Owner | Patterson Janet A | $285,350 | |
| Previous Owner | Patterson Janet A | $285,350 |
Property History
| Date | Event | Price | Change | Sq Ft Price |
|---|---|---|---|---|
| 05/27/2015 05/27/15 | Sold | $282,000 | 0.0% | $99 / Sq Ft |
| 03/17/2015 03/17/15 | Pending | -- | -- | -- |
| 02/25/2015 02/25/15 | Price Changed | $282,000 | -1.7% | $99 / Sq Ft |
| 02/17/2015 02/17/15 | Price Changed | $287,000 | -1.0% | $101 / Sq Ft |
| 02/02/2015 02/02/15 | Price Changed | $289,900 | -0.9% | $102 / Sq Ft |
| 01/12/2015 01/12/15 | Price Changed | $292,500 | -0.7% | $103 / Sq Ft |
| 12/18/2014 12/18/14 | For Sale | $294,500 | -- | $104 / Sq Ft |
Tax History Compared to Growth
Tax History
| Year | Tax Paid | Tax Assessment Tax Assessment Total Assessment is a certain percentage of the fair market value that is determined by local assessors to be the total taxable value of land and additions on the property. | Land | Improvement |
|---|---|---|---|---|
| 2025 | $4,015 | $28,879 | -- | -- |
| 2024 | $3,940 | $27,504 | -- | -- |
| 2023 | $3,940 | $43,010 | $8,600 | $34,410 |
| 2022 | $3,821 | $32,150 | $6,430 | $25,720 |
| 2021 | $3,851 | $31,070 | $6,210 | $24,860 |
| 2020 | $3,749 | $28,580 | $5,710 | $22,870 |
| 2019 | $3,759 | $27,660 | $5,530 | $22,130 |
| 2018 | $3,576 | $25,930 | $5,180 | $20,750 |
| 2017 | $3,381 | $23,120 | $4,620 | $18,500 |
| 2016 | $3,208 | $23,530 | $4,700 | $18,830 |
| 2015 | $2,890 | $22,060 | $4,410 | $17,650 |
Agents Affiliated with this Home
-
Kristine Lahman

Seller's Agent in 2015
Kristine Lahman
Century 21 Arizona Foothills
(480) 239-2027
1 in this area
41 Total Sales
-
Kim Bongiorno

Buyer's Agent in 2015
Kim Bongiorno
Buyers Information Service, Inc.
(602) 647-4888
2 in this area
55 Total Sales
Map
Source: Arizona Regional Multiple Listing Service (ARMLS)
MLS Number: 5212285
APN: 300-10-326
- 4429 W Paseo Way
- 0 S 45th Dr Unit 6499921
- 4521 W Paseo Way
- 4302 W Dobbins Rd
- 9722 S 45th Ave
- 4311 W Siesta Way
- 4615 W Corral Rd
- 4222 W Carmen St
- 4413 W Samantha Way
- 4306 W Summerside Rd
- 8615 S 45th Glen
- 4723 W Samantha Way
- 4517 W Lodge Dr
- 4419 W Lodge Dr
- 8912 S 40th Dr
- 4117 W Allen St
- 4909 W Pedro Ln
- 3928 W La Mirada Dr
- 3923 W Hayduk Rd
- 10212 S 47th Ave
- 4430 W Paseo Way
- 4426 W Paseo Way
- 4433 W Paseo Way
- 4422 W Paseo Way
- 4423 W Paseo Way
- 4419 W Paseo Way
- 4418 W Paseo Way
- 4424 W Hopi Trail
- 4420 W Hopi Trail
- 4420 W Hopi Trail
- 4415 W Paseo Way
- 4414 W Paseo Way
- 4416 W Hopi Trail
- 4416 W Hopi Trail
- 9407 S 45th Dr
- 4411 W Paseo Way
- 4412 W Hopi Trail
- 4412 W Hopi Trail
- 9411 S 45th Dr
- 9415 S 45th Dr
